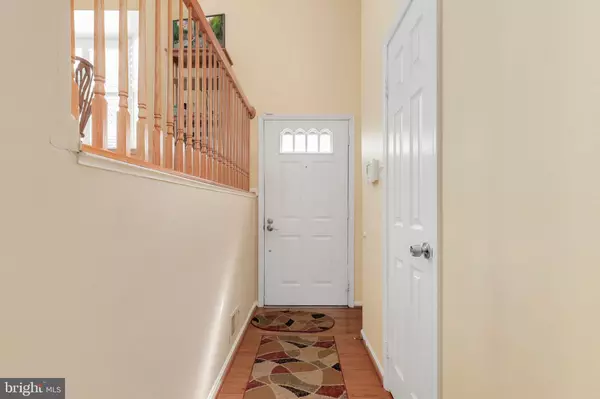$465,000
$455,000
2.2%For more information regarding the value of a property, please contact us for a free consultation.
3 Beds
3 Baths
1,354 SqFt
SOLD DATE : 04/01/2022
Key Details
Sold Price $465,000
Property Type Townhouse
Sub Type Interior Row/Townhouse
Listing Status Sold
Purchase Type For Sale
Square Footage 1,354 sqft
Price per Sqft $343
Subdivision Mt Woodley Manor
MLS Listing ID VAFX2052952
Sold Date 04/01/22
Style Contemporary
Bedrooms 3
Full Baths 2
Half Baths 1
HOA Fees $41
HOA Y/N Y
Abv Grd Liv Area 1,354
Originating Board BRIGHT
Year Built 1983
Annual Tax Amount $4,892
Tax Year 2021
Lot Size 1,453 Sqft
Acres 0.03
Property Description
Enter through the terraced front garden to the two level foyer and be pleasingly surprised of the spaciousness and updates in this lovely home. A few steps to the well-sized living room opening with sliding glass doors to the deck and rear yard. An adjacent dining room/kitchen combination has 42 inch cabinets, Corian counters, a center island with an eat-in bar, and a bay window with plantation shutters. Hardwood floors are found throughout the main level. The upper level features a primary bedroom with generous closet space and its own bath with two additional bedrooms that share a hall bathroom. The lower level family room includes recessed lighting, a woodstove in the stone accent wall and access to the fully fenced maintenance-free rear yard with patio. The utility area includes the washer and dryer, storage and even more storage under the stairs (take a look). Solar panels on the roof keep utility bills down. An AHS warranty for 1 year will convey with the house. Centrally located between Old Town and Fort Belvoir, this home provides easy access to the Beltway, Huntington Metro and plenty of shopping.
Contracts, if any, due by noon Monday.
Location
State VA
County Fairfax
Zoning 212
Rooms
Basement Outside Entrance, Rear Entrance, Fully Finished, Walkout Level
Interior
Interior Features Kitchen - Island, Kitchen - Table Space, Upgraded Countertops, Primary Bath(s), Wood Floors, Stove - Wood, Solar Tube(s), Recessed Lighting, Floor Plan - Open, Combination Kitchen/Dining, Ceiling Fan(s), Carpet, Built-Ins
Hot Water Natural Gas
Heating Forced Air
Cooling Ceiling Fan(s), Central A/C
Flooring Carpet, Hardwood
Fireplaces Number 1
Fireplaces Type Wood
Equipment Dishwasher, Disposal, Dryer, Icemaker, Microwave, Oven/Range - Gas, Refrigerator, Washer
Fireplace Y
Window Features Replacement,Bay/Bow
Appliance Dishwasher, Disposal, Dryer, Icemaker, Microwave, Oven/Range - Gas, Refrigerator, Washer
Heat Source Natural Gas
Laundry Lower Floor
Exterior
Exterior Feature Deck(s), Patio(s)
Parking On Site 2
Fence Rear
Waterfront N
Water Access N
Accessibility None
Porch Deck(s), Patio(s)
Parking Type On Street
Garage N
Building
Lot Description Landscaping
Story 3
Foundation Permanent
Sewer Public Sewer
Water Public
Architectural Style Contemporary
Level or Stories 3
Additional Building Above Grade, Below Grade
New Construction N
Schools
Elementary Schools Hollin Meadows
High Schools West Potomac
School District Fairfax County Public Schools
Others
Pets Allowed Y
Senior Community No
Tax ID 1021 37 0031
Ownership Fee Simple
SqFt Source Assessor
Security Features Security System
Special Listing Condition Standard
Pets Description Case by Case Basis
Read Less Info
Want to know what your home might be worth? Contact us for a FREE valuation!

Our team is ready to help you sell your home for the highest possible price ASAP

Bought with Andrea T Nielsen • Long & Foster Real Estate, Inc.
GET MORE INFORMATION






