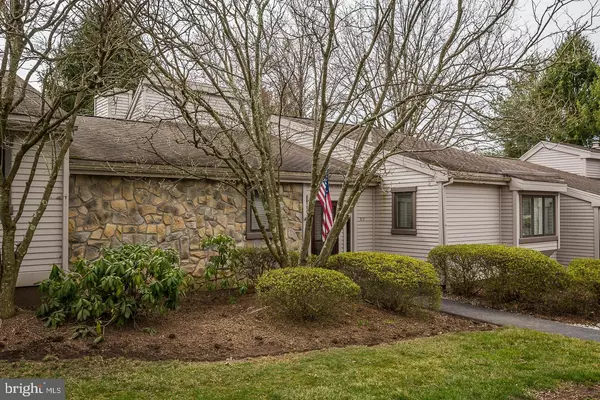$365,000
$361,500
1.0%For more information regarding the value of a property, please contact us for a free consultation.
2 Beds
2 Baths
1,413 SqFt
SOLD DATE : 05/26/2021
Key Details
Sold Price $365,000
Property Type Townhouse
Sub Type Interior Row/Townhouse
Listing Status Sold
Purchase Type For Sale
Square Footage 1,413 sqft
Price per Sqft $258
Subdivision Hersheys Mill
MLS Listing ID PACT533094
Sold Date 05/26/21
Style Ranch/Rambler
Bedrooms 2
Full Baths 2
HOA Fees $583/qua
HOA Y/N Y
Abv Grd Liv Area 1,413
Originating Board BRIGHT
Year Built 1985
Annual Tax Amount $4,133
Tax Year 2020
Lot Size 1,597 Sqft
Acres 0.04
Lot Dimensions 0.00 x 0.00
Property Description
A Must See! A highly sought after and well maintained Goshen Model in Inverness Village. As you enter this home by a short walkway, there is a mudroom entrance that can be used for putting your coats and boots in bad weather. The Living Room is nice and bright with two skylights, Cathedral Ceiling a Wood Burning Fireplace and Hardwood Floors. The Dining Room has an extra small room (bump-out) that can be used as a sitting area, knitting area, small library or anything else you wish. The kitchen has Vinyl Flooring, Corian Countertops, Cherry Cabinets, Stainless Steel Appliances and a New Stove. From the Kitchen you go out onto a nice size deck that is great for entertaining. The Master Bedroom has hardwood floors, ceiling fan and a walk-in closet with built-in shelves. The Master Bath has tiled floors , a comfort height toilet and has a brand new glass shower door. The Second Bedroom also has a walk-in closet and a nice window seat. The second bathroom has tiled floors, a comfort height toilet and a tub/shower. The laundry is conveniently located in the hallway. The Unfinished Basement has a lot of ample storage with built-in shelves and a nice size cedar closet. Another very nice feature to this house is the garage has a back door entry way which is great for carrying groceries back and forth. Garage Siding was installed in 2020. HVAC - 2017 and Hot Water Heater - 2014. This is the one, come see for yourself!
Location
State PA
County Chester
Area East Goshen Twp (10353)
Zoning RESIDENTIAL R-2
Rooms
Other Rooms Living Room, Dining Room, Primary Bedroom, Kitchen, Foyer, Bedroom 1
Basement Unfinished
Main Level Bedrooms 2
Interior
Hot Water Electric
Heating Heat Pump(s)
Cooling Central A/C
Fireplaces Number 1
Heat Source Electric
Exterior
Garage Garage - Front Entry, Garage - Rear Entry
Garage Spaces 1.0
Amenities Available Billiard Room, Cable, Common Grounds, Community Center, Gated Community, Jog/Walk Path, Library, Pool - Outdoor, Security, Shuffleboard, Tennis Courts
Waterfront N
Water Access N
Accessibility None
Parking Type Detached Garage
Total Parking Spaces 1
Garage Y
Building
Story 2
Sewer Public Sewer
Water Public
Architectural Style Ranch/Rambler
Level or Stories 2
Additional Building Above Grade, Below Grade
New Construction N
Schools
School District West Chester Area
Others
Pets Allowed Y
HOA Fee Include Alarm System,Cable TV,Common Area Maintenance,Insurance,Lawn Maintenance,Pool(s),Road Maintenance,Security Gate,Sewer,Snow Removal,Trash,Water
Senior Community Yes
Age Restriction 55
Tax ID 53-02 -0632
Ownership Fee Simple
SqFt Source Assessor
Acceptable Financing Cash, Conventional, FHA
Listing Terms Cash, Conventional, FHA
Financing Cash,Conventional,FHA
Special Listing Condition Standard
Pets Description Number Limit
Read Less Info
Want to know what your home might be worth? Contact us for a FREE valuation!

Our team is ready to help you sell your home for the highest possible price ASAP

Bought with Kimberly O'Connell • Coldwell Banker Realty
GET MORE INFORMATION






