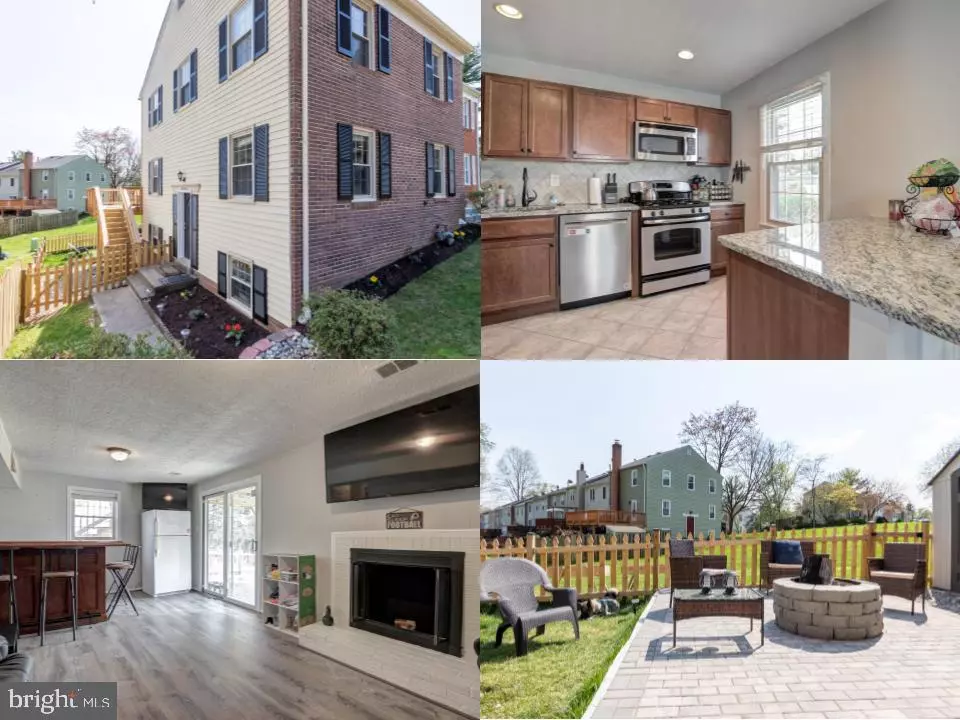$561,000
$534,888
4.9%For more information regarding the value of a property, please contact us for a free consultation.
4 Beds
4 Baths
1,770 SqFt
SOLD DATE : 05/21/2021
Key Details
Sold Price $561,000
Property Type Townhouse
Sub Type End of Row/Townhouse
Listing Status Sold
Purchase Type For Sale
Square Footage 1,770 sqft
Price per Sqft $316
Subdivision Lake Braddock
MLS Listing ID VAFX1193442
Sold Date 05/21/21
Style Colonial
Bedrooms 4
Full Baths 3
Half Baths 1
HOA Fees $83/mo
HOA Y/N Y
Abv Grd Liv Area 1,320
Originating Board BRIGHT
Year Built 1972
Annual Tax Amount $5,452
Tax Year 2020
Lot Size 2,345 Sqft
Acres 0.05
Property Description
This amazing lakefront townhome will allow you to enjoy scenic views of Lake Braddock from your brand new patio. Amazing 4 bedroom 3.5 bath townhome has been completely updated and meticulously maintained. As you enter the property you'll be greeted by amazing landscaping and flower beds. Freshly painted shutters and a BRAND NEW ROOF, wow! Upon entry, the main level features freshly steam cleaned carpet and a spacious living room with a sliding glass door that takes you out onto your brand new oversized deck with incredible year round lake views. The kitchen features ceramic tile flooring, granite countertops, stainless steel appliances, and plenty of cabinet space. Main level features a half bath with ceramic tile and granite counter tops. The upper level of the home features 3 bedrooms, all freshly painted, newly steamed cleaned carpeting, and three ceiling fans to enjoy. The upper level features 2 FULL bathrooms with ceramic tile, granite countertops, both in great condition. The spacious primary bedroom has a walk-in closet and amazing views of Lake Braddock year round. The lower level has features an extra bedroom or can be used as an office as well, how convenient! On the lower level you'll be impressed by freshly painted walls and brand new hardwood floors, wow! The lower level includes a FULL BATHROOM with ceramic tile and granite countertops. Oversized common areas with wood burning fireplace will take you outside to your brand new patio just below your brand new deck. The backyard is sure to impress with amazing features including a wood burning fire pit, fenced in backyard, amazing hardscape finishes, and a small grassy area that will give you plenty of options to enjoy. Just a few steps away from Lake Braddock, enjoy fishing, biking, kayaking, and more! Lake Braddock itself features fishing docs, boat racks, playgrounds, dog parks, and plenty more to enjoy! Additional updates include a brand new roof, custom drainage system for rainwater, brand new plumbing including hose bibs, shut off valves, florstone laundry sink, and new lighting! PLUS BURKE...Location, Location, Location! It's on the lake, you can see the lake from the deck/ patio, and walk 20 seconds down to the lake, and running/bike paths . It's less than 1 mile to the award winning Lake Braddock Secondary School. Close to metro, bus, 495, Fairfax Co. Pkwy....minutes to grocery, shopping malls, two international airports, Inova Fair Oaks hospital, George Mason University AND 2 assigned parking spots, 1 visitors spot, and plenty of free street parking steps away on Lake Braddock dr. 10 minutes from Burke Lake park. Owner occupied, owner is licensed VA real estate agent.
Location
State VA
County Fairfax
Zoning 303
Rooms
Other Rooms Living Room, Dining Room, Primary Bedroom, Bedroom 2, Kitchen, Family Room, Den, Bedroom 1, Laundry
Basement Walkout Level
Interior
Interior Features Bar, Ceiling Fan(s), Combination Kitchen/Dining, Floor Plan - Traditional, Kitchen - Island, Stall Shower, Attic, Breakfast Area, Built-Ins, Carpet, Combination Dining/Living, Combination Kitchen/Living, Dining Area, Family Room Off Kitchen, Floor Plan - Open, Upgraded Countertops, Walk-in Closet(s), Wet/Dry Bar, Wine Storage, Wood Floors
Hot Water Natural Gas
Heating Forced Air
Cooling Central A/C, Ceiling Fan(s)
Flooring Carpet, Hardwood, Tile/Brick
Fireplaces Number 1
Fireplaces Type Wood, Brick, Mantel(s)
Equipment Built-In Microwave, Dryer, Washer, Dishwasher, Disposal, Refrigerator, Icemaker, Stove
Fireplace Y
Window Features Sliding
Appliance Built-In Microwave, Dryer, Washer, Dishwasher, Disposal, Refrigerator, Icemaker, Stove
Heat Source Natural Gas
Laundry Dryer In Unit, Washer In Unit
Exterior
Exterior Feature Deck(s), Patio(s)
Garage Spaces 2.0
Fence Picket, Fully
Utilities Available Electric Available, Cable TV Available, Phone Available, Sewer Available, Water Available, Natural Gas Available
Amenities Available Basketball Courts, Bike Trail, Common Grounds, Community Center, Jog/Walk Path, Lake, Pier/Dock, Pool - Outdoor, Tennis Courts, Tot Lots/Playground, Water/Lake Privileges
Waterfront N
Water Access N
Roof Type Asphalt,Shingle
Accessibility None
Porch Deck(s), Patio(s)
Parking Type Off Street, Parking Lot
Total Parking Spaces 2
Garage N
Building
Lot Description Backs to Trees, Landscaping
Story 3
Sewer Public Sewer
Water Public
Architectural Style Colonial
Level or Stories 3
Additional Building Above Grade, Below Grade
Structure Type Dry Wall
New Construction N
Schools
Elementary Schools Kings Park
Middle Schools Lake Braddock Secondary School
High Schools Lake Braddock
School District Fairfax County Public Schools
Others
HOA Fee Include Pool(s),Road Maintenance,Sewer,Snow Removal,Trash
Senior Community No
Tax ID 0781 09 0022
Ownership Fee Simple
SqFt Source Assessor
Special Listing Condition Standard
Read Less Info
Want to know what your home might be worth? Contact us for a FREE valuation!

Our team is ready to help you sell your home for the highest possible price ASAP

Bought with Heena J Shrestha • Spring Hill Real Estate, LLC.
GET MORE INFORMATION






