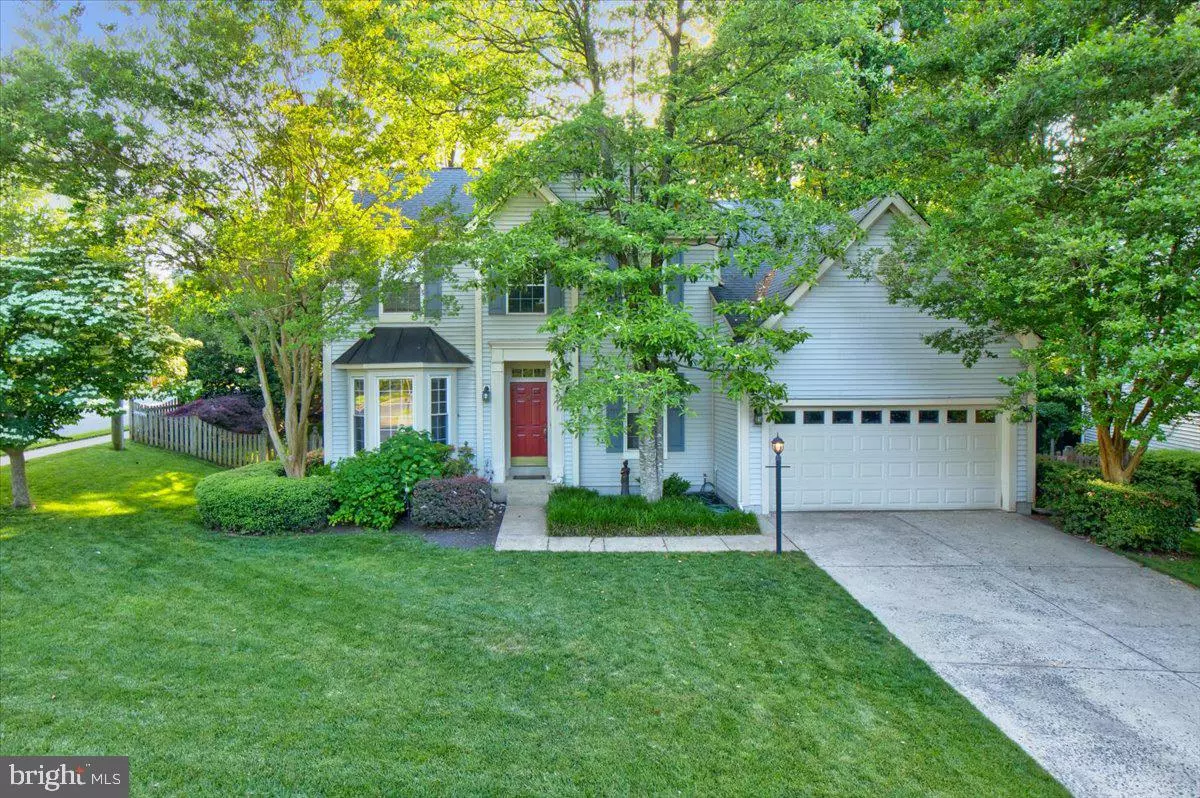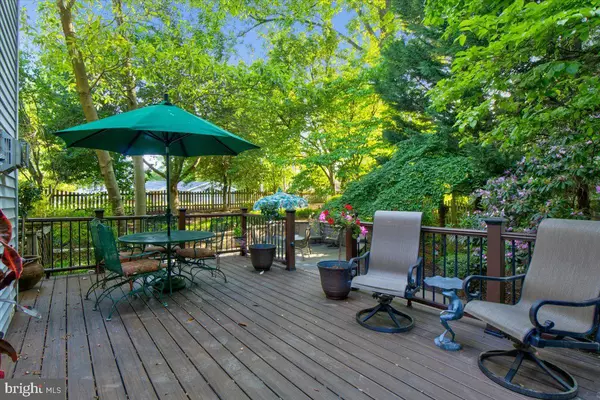$990,000
$925,000
7.0%For more information regarding the value of a property, please contact us for a free consultation.
4 Beds
4 Baths
2,947 SqFt
SOLD DATE : 01/10/2022
Key Details
Sold Price $990,000
Property Type Single Family Home
Sub Type Detached
Listing Status Sold
Purchase Type For Sale
Square Footage 2,947 sqft
Price per Sqft $335
Subdivision Five Oaks
MLS Listing ID VAFX2030668
Sold Date 01/10/22
Style Colonial
Bedrooms 4
Full Baths 3
Half Baths 1
HOA Fees $50/ann
HOA Y/N Y
Abv Grd Liv Area 2,396
Originating Board BRIGHT
Year Built 1993
Annual Tax Amount $9,557
Tax Year 2021
Lot Size 9,366 Sqft
Acres 0.22
Property Description
Welcome to a well-maintained home on beautifully landscaped lot...perfectly located for easy commuting! As you enter the 2-story foyer of this open-floorplan home - you will appreciate the abundance of natural light. The entire home has been freshly professionally painted a neutral greige color. Hardwood floors carry you through the foyer, dining and living rooms - accented with a bay window. The heart of this home is the large family room with gas fireplace that connects to the spacious kitchen boasting granite, a large island, double door pantry and sunny breakfast nook. A convenient laundry/mudroom connects to the 2-car garage. Back inside, a main-level office and half-bath complete this level. Upstairs, the primary suite is a lovely retreat with vaulted ceiling, oversized walk-in closet, bright spa bath and private water closet. Three additional bedrooms - all with ceiling fans - and a hall bath complete this level. The lower level of this home is updated with LVP flooring and offers a space for an office or craft room, ample storage and large unfinished area with walkout door. The outside spaces of this home provide tranquility and privacy. Enjoy entertaining on the multi-level Trex decking or escape to the patios accented with retaining walls and surrounded by landscaping and mature trees. Major improvements include garage door & Anderson back door (2018), HVAC & water heater (2016) & roof (2012) with gutter helmet (2017). Enjoy easy commuting with quick access to the Metro, Rt 66 and The Beltway as well as ample shopping and dining options nearby.
Location
State VA
County Fairfax
Zoning 150
Rooms
Other Rooms Living Room, Dining Room, Primary Bedroom, Bedroom 2, Bedroom 3, Bedroom 4, Kitchen, Game Room, Family Room, Den, Study, Laundry, Utility Room
Basement Full, Partially Finished, Walkout Stairs
Interior
Interior Features Breakfast Area, Family Room Off Kitchen, Kitchen - Table Space, Dining Area, Primary Bath(s), Wood Floors, Floor Plan - Traditional
Hot Water Natural Gas
Heating Forced Air
Cooling Central A/C
Fireplaces Number 1
Equipment Dishwasher, Disposal, Exhaust Fan, Refrigerator
Fireplace Y
Window Features Double Pane
Appliance Dishwasher, Disposal, Exhaust Fan, Refrigerator
Heat Source Natural Gas
Exterior
Exterior Feature Deck(s)
Fence Rear
Utilities Available Cable TV Available
Waterfront N
Water Access N
Accessibility None
Porch Deck(s)
Parking Type None
Garage N
Building
Lot Description Corner, Trees/Wooded
Story 3
Foundation Slab
Sewer Public Sewer
Water Public
Architectural Style Colonial
Level or Stories 3
Additional Building Above Grade, Below Grade
Structure Type 9'+ Ceilings,2 Story Ceilings
New Construction N
Schools
Elementary Schools Mosaic
Middle Schools Thoreau
High Schools Oakton
School District Fairfax County Public Schools
Others
Senior Community No
Tax ID 0483 45 0001
Ownership Fee Simple
SqFt Source Assessor
Acceptable Financing Conventional
Listing Terms Conventional
Financing Conventional
Special Listing Condition Standard
Read Less Info
Want to know what your home might be worth? Contact us for a FREE valuation!

Our team is ready to help you sell your home for the highest possible price ASAP

Bought with Wentong Chen • Libra Realty, LLC
GET MORE INFORMATION






