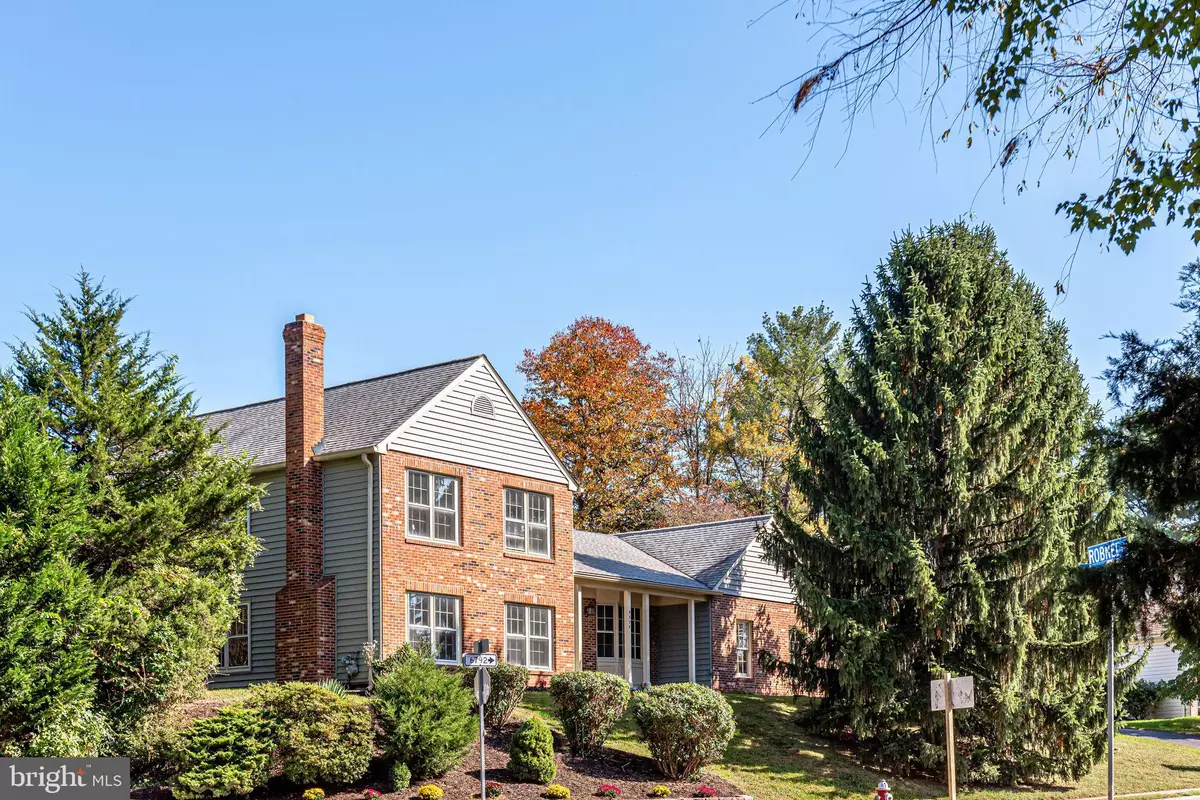$840,000
$824,900
1.8%For more information regarding the value of a property, please contact us for a free consultation.
5 Beds
3 Baths
2,542 SqFt
SOLD DATE : 11/20/2020
Key Details
Sold Price $840,000
Property Type Single Family Home
Sub Type Detached
Listing Status Sold
Purchase Type For Sale
Square Footage 2,542 sqft
Price per Sqft $330
Subdivision Leigh Meadow
MLS Listing ID VAFX1163136
Sold Date 11/20/20
Style Split Level
Bedrooms 5
Full Baths 3
HOA Fees $14/ann
HOA Y/N Y
Abv Grd Liv Area 1,542
Originating Board BRIGHT
Year Built 1985
Annual Tax Amount $8,509
Tax Year 2020
Lot Size 0.336 Acres
Acres 0.34
Property Description
Come fall in love with this sun-filled home in sought after Leigh Meadow! Rarely available 4 level boasting significant updates and upgrades throughout! Starting with the exterior featuring newer roof, gutters and siding. The spacious back deck was redone with TREX Pro. Walk into the sun filled main level featuring stunning hardwood floors throughout, an updated kitchen with eat in nook and access to the garage. Fully painted home with brand new carpet upstairs and high-end flooring on the first lower level. The family room has a sliding glass door with access to your spacious deck great for relaxing or entertaining. Upstairs you will find a master suite with an updated bath including a tub and separate shower. An additional 3 bedrooms and full updated hallway bath finishes off the top floor. A few steps from the main level is a cozy family room with fireplace, fifth bedroom and full updated bath as well as the laundry room with walkout access to your backyard. On the second lower level you have a blank canvas to turn it into what ever your heart desires. Welcome Home!
Location
State VA
County Fairfax
Zoning 120
Rooms
Basement Daylight, Full
Interior
Hot Water Natural Gas
Heating Forced Air
Cooling Central A/C
Fireplaces Number 1
Fireplace Y
Heat Source Natural Gas
Exterior
Garage Garage - Side Entry
Garage Spaces 2.0
Waterfront N
Water Access N
Accessibility Doors - Swing In
Parking Type Driveway, Attached Garage
Attached Garage 2
Total Parking Spaces 2
Garage Y
Building
Story 4
Sewer Public Sewer
Water Public
Architectural Style Split Level
Level or Stories 4
Additional Building Above Grade, Below Grade
New Construction N
Schools
Elementary Schools Colvin Run
Middle Schools Longfellow
High Schools Mclean
School District Fairfax County Public Schools
Others
Senior Community No
Tax ID 0194 20 0017
Ownership Fee Simple
SqFt Source Assessor
Special Listing Condition Standard
Read Less Info
Want to know what your home might be worth? Contact us for a FREE valuation!

Our team is ready to help you sell your home for the highest possible price ASAP

Bought with Anna Ghen • KW United
GET MORE INFORMATION






