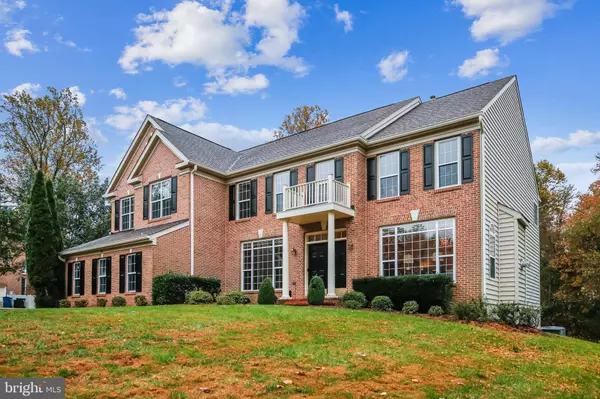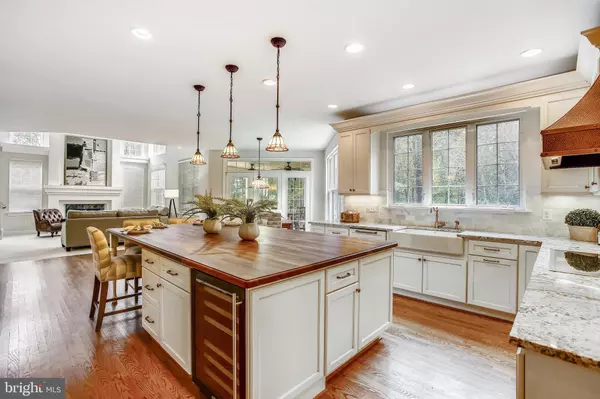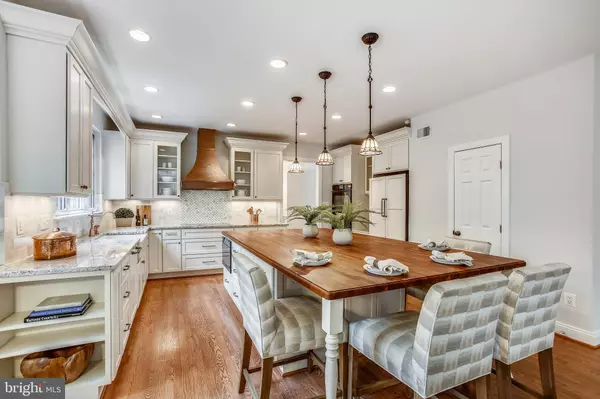$1,681,700
$1,600,000
5.1%For more information regarding the value of a property, please contact us for a free consultation.
5 Beds
6 Baths
6,922 SqFt
SOLD DATE : 12/08/2021
Key Details
Sold Price $1,681,700
Property Type Single Family Home
Sub Type Detached
Listing Status Sold
Purchase Type For Sale
Square Footage 6,922 sqft
Price per Sqft $242
Subdivision Chathams Ford Estates
MLS Listing ID VAFX2029162
Sold Date 12/08/21
Style Transitional
Bedrooms 5
Full Baths 5
Half Baths 1
HOA Y/N N
Abv Grd Liv Area 4,687
Originating Board BRIGHT
Year Built 1998
Annual Tax Amount $13,955
Tax Year 2021
Lot Size 1.050 Acres
Acres 1.05
Property Description
Over 7500 square feet of comfortable easy-living space on more than an Acre, 5 bedrooms & 5.5 baths with a 3-car garage. Just a couple of miles from Tysons and Reston and an easy commute to DC or Dulles via the nearby Toll Road, this Cul de Sac One Acre home is one of a kind. It checks all the boxes. Convenience and Country Living. A five bedroom home, each with its own private bath, is unusual in this price range, under $2 million. And an open floor plan, with every update imaginable. The gourmet kitchen features creamy off-white cabinetry and copper highlights and high-end appliances - Gaggenau induction cooktop, Dacor ovens, Bosch refrigerator and dishwasher --- the ultimate in style! An enormous kitchen island with Butcher Block counter, wide open to the two-story Family Room and also open to the Breakfast Room and idyllic Screened Porch, overlooking the acreage. Two staircases unite the main and upper level. Upstairs, four large bedrooms--- none sharing a bath! The primary bedroom enjoys a gas fireplace as well as a romantic balcony overlooking the property, under the stars. Uncork that bottle of wine and have a private evening! Also, the primary suite boasts two walk-in closets and a luxury spa bath.... No compromises with this home! Three auxiliary bedrooms share the upper level. One of them is actually a complete suite with expansive sitting room and large bath. All three enjoy more-than-ample closets. The main level is gracious and comfortable. Finished on site hardwood ushers you from the living room through the dining room and main level office and kitchen... The family room enjoys warm carpet and ushers you upstairs via the private family staircase. On the daylight walk-out lower level, you will marvel at a spectacular rec room and wet bar with granite and gas fireplace, as well as a game room... and a complete bedroom suite with full private bath. 3-car Garage includes slatwall panels for easy tool organization and a Tesla charger. Walk outside from the rec room you will find a brick paver patio and hot tub and an expansive rear "playable" yard, fringed with trees. Every update has been done --- This home demands NO COMPROMISE! Roof replaced in 2010, water heater2014, main zone furnace 2013, main zone AC 2020, upper level HVAC 2016. Membership to the Cardinal Hill Swim & Racquet Club conveys.
Location
State VA
County Fairfax
Zoning 110
Rooms
Other Rooms Living Room, Dining Room, Primary Bedroom, Bedroom 2, Bedroom 3, Bedroom 4, Bedroom 5, Kitchen, Game Room, Family Room, Foyer, Breakfast Room, Exercise Room, Mud Room, Office, Recreation Room, Primary Bathroom, Full Bath, Screened Porch
Basement Fully Finished, Walkout Level
Interior
Interior Features Breakfast Area, Kitchen - Island, Window Treatments, Primary Bath(s), Wood Floors, Upgraded Countertops, Floor Plan - Open, Additional Stairway, Bar, Built-Ins, Chair Railings, Crown Moldings, Family Room Off Kitchen, Kitchen - Eat-In, Kitchen - Gourmet, Pantry, Recessed Lighting, Stall Shower, Tub Shower, Walk-in Closet(s), Water Treat System, WhirlPool/HotTub
Hot Water Natural Gas
Heating Forced Air, Zoned
Cooling Central A/C, Zoned
Fireplaces Number 4
Fireplaces Type Gas/Propane, Mantel(s), Screen, Marble
Equipment Cooktop, Dishwasher, Disposal, Dryer, Exhaust Fan, Extra Refrigerator/Freezer, Microwave, Oven - Wall, Refrigerator, Washer
Fireplace Y
Appliance Cooktop, Dishwasher, Disposal, Dryer, Exhaust Fan, Extra Refrigerator/Freezer, Microwave, Oven - Wall, Refrigerator, Washer
Heat Source Natural Gas
Laundry Main Floor
Exterior
Exterior Feature Deck(s), Patio(s), Screened
Garage Garage Door Opener
Garage Spaces 3.0
Waterfront N
Water Access N
View Garden/Lawn
Accessibility None
Porch Deck(s), Patio(s), Screened
Parking Type Attached Garage
Attached Garage 3
Total Parking Spaces 3
Garage Y
Building
Lot Description Backs to Trees, Cul-de-sac
Story 3
Foundation Concrete Perimeter, Slab
Sewer Septic < # of BR
Water Public
Architectural Style Transitional
Level or Stories 3
Additional Building Above Grade, Below Grade
Structure Type Cathedral Ceilings,9'+ Ceilings
New Construction N
Schools
Elementary Schools Wolftrap
Middle Schools Kilmer
High Schools Marshall
School District Fairfax County Public Schools
Others
Senior Community No
Tax ID 0281 24 0005
Ownership Fee Simple
SqFt Source Estimated
Special Listing Condition Standard
Read Less Info
Want to know what your home might be worth? Contact us for a FREE valuation!

Our team is ready to help you sell your home for the highest possible price ASAP

Bought with Karen A Barker • TTR Sotheby's International Realty
GET MORE INFORMATION






