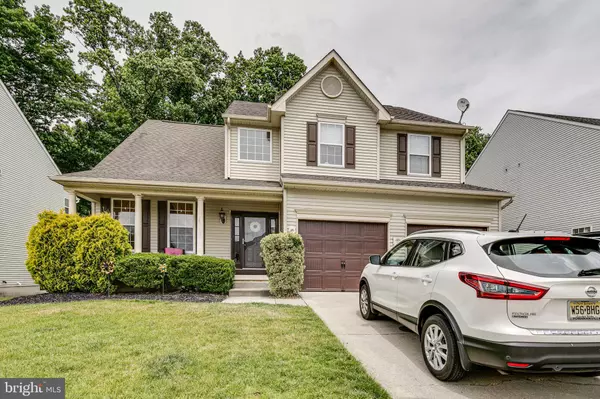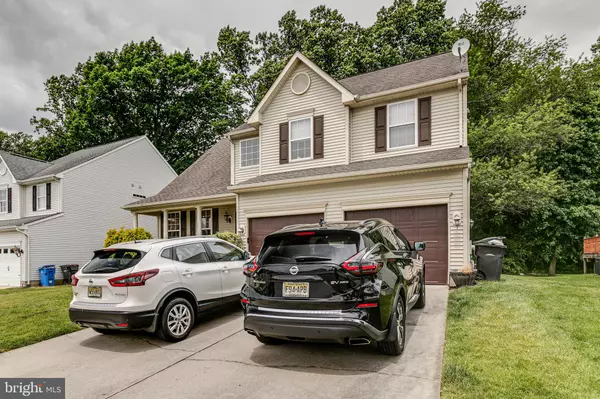$379,900
$379,900
For more information regarding the value of a property, please contact us for a free consultation.
3 Beds
3 Baths
2,015 SqFt
SOLD DATE : 08/23/2021
Key Details
Sold Price $379,900
Property Type Single Family Home
Sub Type Detached
Listing Status Sold
Purchase Type For Sale
Square Footage 2,015 sqft
Price per Sqft $188
Subdivision Weatherby
MLS Listing ID NJGL276690
Sold Date 08/23/21
Style Colonial
Bedrooms 3
Full Baths 2
Half Baths 1
HOA Y/N N
Abv Grd Liv Area 2,015
Originating Board BRIGHT
Year Built 2001
Annual Tax Amount $9,514
Tax Year 2020
Lot Size 7,318 Sqft
Acres 0.17
Lot Dimensions 0.00 x 0.00
Property Description
Welcome home to 153 Juniper Lane, a beautiful 3-bedroom 2.5-bath home in the desirable Weatherby community of Woolwich Township. As soon as you walk up to the home it is obvious this property has been meticulously maintained and offers all of the charm any homeowner would want. Open the front door and you are immediately welcomed into a massive foyer highlighted by gorgeous hardwood floors, leading to formal living area or as currently used a home office. Flowing naturally off the living room the dining/kitchen area is perfect for entertaining and family gatherings. The gourmet kitchen features tiled counters, a large center island for additional storage and prep space, 42 upgraded cabinetry, stainless appliances, coffee bar nook and pantry. Just off the kitchen is the family room highlighted by oversized windows overlooking the back yard and a stunning floor to ceiling stone fireplace. Upstairs you will find 3 spacious bedrooms with custom California closet systems and 2 full bathrooms. Designed with relaxation in mind the master suite has a walk-in closet, vaulted ceilings and a spa-like bathroom with large soaking tub and his/her sinks. Basement area is upgraded with 9ft ceiling and is ready for you to finish just the way you like. Off the kitchen is access to your beautiful backyard. The deck overlooks a wooded area creating a private atmosphere ideal for enjoyment and relaxation. Some additional bonus features: property has 2-car garage, back yard deck, covered front porch, front and back yard sprinkler system and backs up to a wooded area for additional privacy. Conveniently located close to all major highways, schools, shopping, dining and recreation. Schedule your appointment today!
Location
State NJ
County Gloucester
Area Woolwich Twp (20824)
Zoning RES
Rooms
Basement Full, Unfinished
Interior
Interior Features Breakfast Area, Carpet, Ceiling Fan(s), Dining Area, Family Room Off Kitchen, Floor Plan - Traditional, Kitchen - Eat-In, Kitchen - Gourmet, Kitchen - Island, Recessed Lighting, Upgraded Countertops, Walk-in Closet(s), Wood Floors
Hot Water Natural Gas
Heating Central
Cooling Central A/C
Flooring Hardwood, Carpet
Fireplaces Number 1
Fireplaces Type Brick
Equipment Energy Efficient Appliances, Washer, Dryer
Fireplace Y
Appliance Energy Efficient Appliances, Washer, Dryer
Heat Source Natural Gas
Laundry Basement
Exterior
Exterior Feature Patio(s), Porch(es), Deck(s)
Garage Inside Access
Garage Spaces 6.0
Waterfront N
Water Access N
Roof Type Shingle
Accessibility None
Porch Patio(s), Porch(es), Deck(s)
Parking Type Attached Garage, Driveway
Attached Garage 2
Total Parking Spaces 6
Garage Y
Building
Story 2
Sewer Public Sewer
Water Public
Architectural Style Colonial
Level or Stories 2
Additional Building Above Grade, Below Grade
New Construction N
Schools
Middle Schools Kingsway Regional
High Schools Kingsway Regional H.S.
School District Kingsway Regional High
Others
Senior Community No
Tax ID 24-00003 07-00037
Ownership Fee Simple
SqFt Source Assessor
Acceptable Financing Negotiable
Listing Terms Negotiable
Financing Negotiable
Special Listing Condition Standard
Read Less Info
Want to know what your home might be worth? Contact us for a FREE valuation!

Our team is ready to help you sell your home for the highest possible price ASAP

Bought with Michael L. Semola • Redfin
GET MORE INFORMATION






