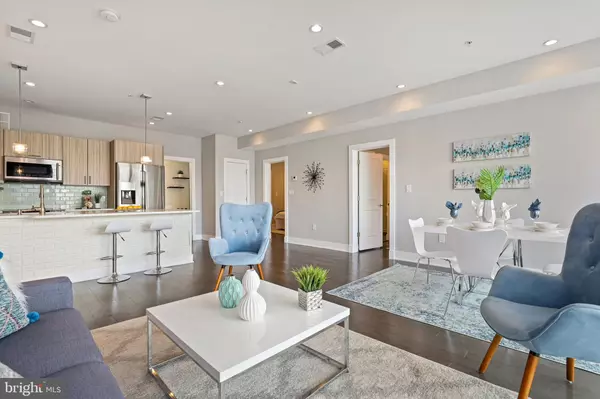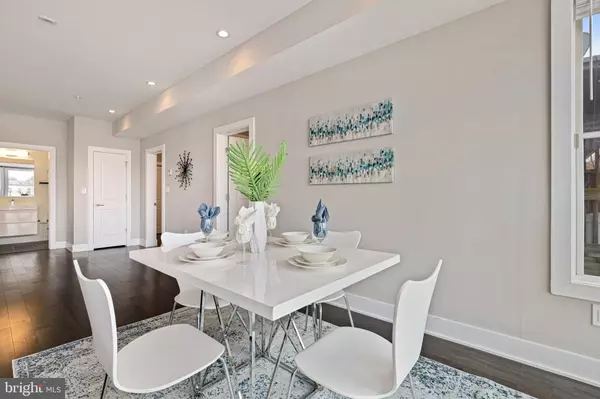$535,000
$540,000
0.9%For more information regarding the value of a property, please contact us for a free consultation.
2 Beds
2 Baths
932 SqFt
SOLD DATE : 04/02/2021
Key Details
Sold Price $535,000
Property Type Condo
Sub Type Condo/Co-op
Listing Status Sold
Purchase Type For Sale
Square Footage 932 sqft
Price per Sqft $574
Subdivision Edgewood
MLS Listing ID DCDC509400
Sold Date 04/02/21
Style Contemporary
Bedrooms 2
Full Baths 2
Condo Fees $372/mo
HOA Y/N N
Abv Grd Liv Area 932
Originating Board BRIGHT
Year Built 2015
Annual Tax Amount $3,386
Tax Year 2020
Property Description
Spacious, modern, and sunny! Large, true two bedroom bathed in natural light from the oversized floor-to-ceiling windows. Open concept living with hardwood floors throughout. Unleash your inner chef in the sparkling kitchen featuring Italian cabinetry, tile backsplash, stainless appliances, ample counter space, and breakfast bar seating. Well proportioned primary bedroom with luxury en suite boasting frameless glass shower, hydrotherapy shower column, and floating vanity. Pet-friendly, in-unit washer/dryer, and PARKING INCLUDED. Craving some fresh air? Head up to the green roof and take in the spectacular city views! The grilling and seating areas make for an enjoyable evening dining and entertaining alfresco. Phenomenal location, just a 10 minute stroll to red line metro and the shopping/dining amenities of Rhode Island Row. Steps to the upcoming exciting mixed-use development that will feature residential and retail, including a pedestrian plaza, dog park, an Alamo Drafthouse Cinema, and major grocer.
Location
State DC
County Washington
Zoning SEE PUBLIC RECORD
Rooms
Main Level Bedrooms 2
Interior
Interior Features Breakfast Area, Ceiling Fan(s), Combination Dining/Living, Dining Area, Floor Plan - Open, Kitchen - Gourmet, Primary Bath(s), Recessed Lighting, Stall Shower, Tub Shower, Upgraded Countertops, Wood Floors
Hot Water Electric
Heating Forced Air
Cooling Central A/C, Ceiling Fan(s)
Equipment Built-In Microwave, Dishwasher, Disposal, Oven/Range - Electric, Refrigerator, Stainless Steel Appliances, Washer/Dryer Stacked
Fireplace N
Appliance Built-In Microwave, Dishwasher, Disposal, Oven/Range - Electric, Refrigerator, Stainless Steel Appliances, Washer/Dryer Stacked
Heat Source Electric
Laundry Dryer In Unit, Washer In Unit
Exterior
Exterior Feature Roof
Garage Spaces 1.0
Parking On Site 1
Amenities Available Elevator
Waterfront N
Water Access N
Accessibility Elevator
Porch Roof
Parking Type Off Street
Total Parking Spaces 1
Garage N
Building
Story 1
Unit Features Garden 1 - 4 Floors
Sewer Public Sewer
Water Public
Architectural Style Contemporary
Level or Stories 1
Additional Building Above Grade, Below Grade
New Construction N
Schools
School District District Of Columbia Public Schools
Others
HOA Fee Include Water,Sewer,Other,Trash,Insurance,Custodial Services Maintenance,Ext Bldg Maint,Management,Snow Removal,Reserve Funds
Senior Community No
Tax ID 3558//2007
Ownership Condominium
Security Features Main Entrance Lock
Special Listing Condition Standard
Read Less Info
Want to know what your home might be worth? Contact us for a FREE valuation!

Our team is ready to help you sell your home for the highest possible price ASAP

Bought with Todd A Vassar • Compass
GET MORE INFORMATION






