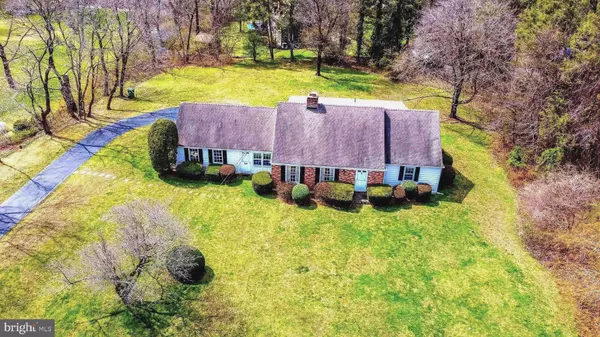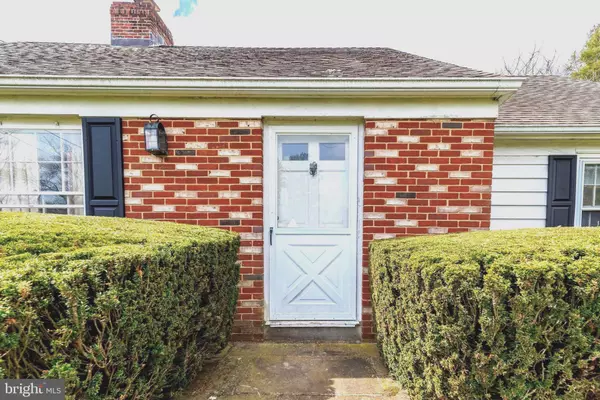$480,000
$475,000
1.1%For more information regarding the value of a property, please contact us for a free consultation.
4 Beds
2 Baths
2,332 SqFt
SOLD DATE : 06/15/2022
Key Details
Sold Price $480,000
Property Type Single Family Home
Sub Type Detached
Listing Status Sold
Purchase Type For Sale
Square Footage 2,332 sqft
Price per Sqft $205
Subdivision Meadow Glen
MLS Listing ID PAMC2024246
Sold Date 06/15/22
Style Cape Cod
Bedrooms 4
Full Baths 2
HOA Y/N N
Abv Grd Liv Area 2,332
Originating Board BRIGHT
Year Built 1960
Annual Tax Amount $8,595
Tax Year 2022
Lot Size 0.973 Acres
Acres 0.97
Lot Dimensions 195.00 x 0.00
Property Description
Charm Abounds!!! This secluded property was once a part of the Roosevelt Estate and is situated on almost an acre lot. This former Apple orchard is in close proximity to the quaint town of Ambler and all the major thoroughfares. As you head down the newly paved driveway (2015) you are entering your very own slice of heaven. You enter the two car garage (New Door and Opener/Vinyl Siding- 2017) from the back of the house and inside access keeps you protected from the elements. Once you enter this beautiful home through the enclosed sitting room you immediately notice the charming feeling, warmth of the plants and tranquility overtakes you. As you move into your formal dining room ,complete with chair rail, you can see how much charm greets you. Continue to what is soon to be one of your favorite rooms in the house as you enter the family room. Sit by the real wood burning fireplace or gaze out the window onto the beautiful flowering bushes outside or read a great book and relax. The eat in kitchen is all you need to prepare delicious meals in your new home. There is a first floor primary bedroom that gives you many opportunities to use as yours or for another family member. The full bath is easy to access with Jack and Jill doorways for you and your guests. Directly across the hallway is another first floor bedroom complete with built ins that you can use as another first floor bedroom or an office area if you wish. The home boasts real wood floors throughout the first and second floors and tile in the kitchen and bathrooms. Upstairs there are 2 more massive size bedrooms with their very own bathroom too. The second floor also flaunts a walk in attic storage area ( 26Ft by 8Ft) that goes the full length of the front of the house and is accessible from the hallway that can become additional living area such as another bedroom or playroom. And then there is also a newly discovered bonus room at the top of the steps that has many uses as a nursery or office or extra walk in closet and is complete with its very own window and heat source.
There is a full basement for storage or finishing and an additional partially finished and waterproofed crawl space that you access from a door as you are standing near basement steps. Home needs some updating and is priced accordingly. All of this and a private property that allows you to commute easily from work or visit your family and friends and take in all the area has to offer!!
Location
State PA
County Montgomery
Area Upper Dublin Twp (10654)
Zoning RESIDENTIAL
Rooms
Other Rooms Dining Room, Primary Bedroom, Sitting Room, Bedroom 2, Bedroom 3, Bedroom 4, Kitchen, Family Room, Basement, Foyer, Bathroom 2, Attic, Bonus Room, Primary Bathroom
Basement Full, Workshop, Shelving, Poured Concrete
Main Level Bedrooms 2
Interior
Interior Features Attic, Built-Ins, Chair Railings, Dining Area, Entry Level Bedroom, Family Room Off Kitchen, Formal/Separate Dining Room, Kitchen - Eat-In, Pantry, Tub Shower, Walk-in Closet(s), Window Treatments, Wood Floors, Exposed Beams, Kitchen - Table Space, Water Treat System
Hot Water Electric
Heating Baseboard - Hot Water, Radiant
Cooling Window Unit(s)
Flooring Wood, Tile/Brick, Carpet
Fireplaces Number 1
Fireplaces Type Brick, Fireplace - Glass Doors, Mantel(s), Wood
Equipment Cooktop, Dryer, Washer, Water Heater, Refrigerator
Fireplace Y
Window Features Double Pane,Screens,Wood Frame
Appliance Cooktop, Dryer, Washer, Water Heater, Refrigerator
Heat Source Oil
Laundry Basement
Exterior
Exterior Feature Patio(s)
Garage Additional Storage Area, Garage - Rear Entry, Garage Door Opener, Inside Access
Garage Spaces 8.0
Utilities Available Cable TV, Electric Available, Phone Available, Sewer Available, Water Available
Waterfront N
Water Access N
View Garden/Lawn, Trees/Woods
Roof Type Architectural Shingle
Street Surface Black Top
Accessibility 2+ Access Exits
Porch Patio(s)
Road Frontage Boro/Township
Parking Type Attached Garage, Driveway
Attached Garage 2
Total Parking Spaces 8
Garage Y
Building
Lot Description Front Yard, Level, Open, Private, Rear Yard, Rural, Secluded, SideYard(s), Trees/Wooded
Story 2
Foundation Block, Crawl Space
Sewer Public Sewer
Water Public
Architectural Style Cape Cod
Level or Stories 2
Additional Building Above Grade, Below Grade
New Construction N
Schools
Elementary Schools Maple Glen
Middle Schools Sandy Run
High Schools Upper Dublin
School District Upper Dublin
Others
Senior Community No
Tax ID 54-00-14383-008
Ownership Fee Simple
SqFt Source Assessor
Security Features Security System
Special Listing Condition Standard
Read Less Info
Want to know what your home might be worth? Contact us for a FREE valuation!

Our team is ready to help you sell your home for the highest possible price ASAP

Bought with Rachel Finkelstein • BHHS Fox & Roach At the Harper, Rittenhouse Square
GET MORE INFORMATION






