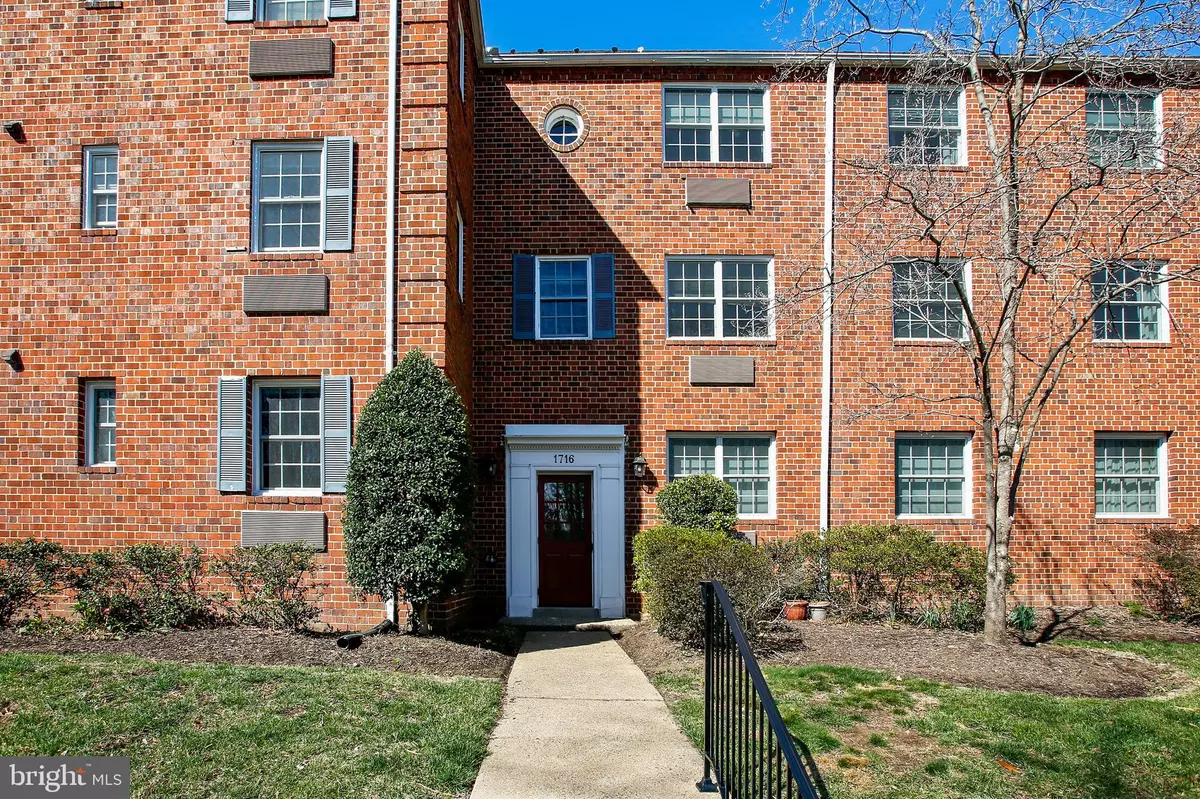$355,000
$345,000
2.9%For more information regarding the value of a property, please contact us for a free consultation.
2 Beds
2 Baths
879 SqFt
SOLD DATE : 04/20/2022
Key Details
Sold Price $355,000
Property Type Condo
Sub Type Condo/Co-op
Listing Status Sold
Purchase Type For Sale
Square Footage 879 sqft
Price per Sqft $403
Subdivision Potowmack Crossing
MLS Listing ID VAAX2010454
Sold Date 04/20/22
Style Traditional
Bedrooms 2
Full Baths 1
Half Baths 1
Condo Fees $520/mo
HOA Y/N N
Abv Grd Liv Area 879
Originating Board BRIGHT
Year Built 1942
Annual Tax Amount $3,256
Tax Year 2021
Property Description
You will find the perfect combination of character and modern conveniences in this charming renovated Potowmack Crossing condominium. Solidly built in the 1940's this unique all brick development preserves the open grounds and beautifully landscaped common areas around all of the residential buildings. The tranquil setting with an outdoor pool and tennis courts sets the stage for relaxation, socializing and having fun.
This beautiful first floor condo has been completely and thoughtfully renovated. Brand new Hickory wood flooring has been installed throughout this 2 bedroom unit. As you open the front door you are welcomed into the bright and spacious living room featuring recessed lighting and abundant wall space for easy furniture placement. Additional ceiling insulation was added for temperature control and soundproofing. A spacious dining area with 3 windows overlooking the courtyard is open to the living room creating a wonderful area for easy entertaining. Next is the kitchen you will love which was redesigned to provide an efficient work area with maximum counter and cabinet space. Handsome white cabinetry, granite countertops, and stainless steel appliances were selected to create a classic and timeless kitchen environment. There is even a window over the kitchen sink! How perfect! The condo has been freshly painted throughout with a neutral designer tone that will go with any decor. The hallway that leads to the bedrooms features a large walk in closet with added shelving providing abundant storage opportunity. A beautifully renovated bathroom at the end of the hall offers sleek cabinetry with excellent storage space. The 2nd bedroom includes a 2 sided walk- in closet and the primary bedroom has a convenient updated ensuite 1/2 bath and an additional electric wall heater. A washer/dryer is within the condo adjacent to primary bedroom. Everything you could want is here in this excellently located historic Potowmack Crossing Condominium community..... pool, tennis courts, abundant parking (2 parking passes convey) etc. A Metrobus stop with service to metrorail is practically at your front door. A perfect and convenient location close to Reagan National Airport, DC, Pentagon, National Landing/ Amazon HQ2, Potomac Yard Metro Station (which is under construction), the scenic Potomac River and Old Town Alexandria and everything that makes it special. Please have contracts submitted by 1PM Monday March 21, 2022.
Location
State VA
County Alexandria City
Zoning RC
Direction East
Rooms
Other Rooms Living Room, Dining Room, Bedroom 2, Kitchen, Bedroom 1, Bathroom 1, Bathroom 2
Main Level Bedrooms 2
Interior
Interior Features Combination Dining/Living, Crown Moldings, Dining Area, Entry Level Bedroom, Floor Plan - Open, Intercom, Recessed Lighting, Tub Shower, Upgraded Countertops, Walk-in Closet(s), Window Treatments, Wood Floors
Hot Water Electric
Heating Wall Unit
Cooling Wall Unit
Flooring Engineered Wood
Equipment Built-In Microwave, Dishwasher, Disposal, Dryer, Dryer - Electric, Dryer - Front Loading, Exhaust Fan, Icemaker, Intercom, Microwave, Oven - Single, Oven/Range - Electric, Refrigerator, Stainless Steel Appliances, Washer, Washer - Front Loading, Washer/Dryer Stacked, Oven - Self Cleaning
Furnishings No
Fireplace N
Window Features Double Hung,Insulated,Replacement,Screens,Vinyl Clad
Appliance Built-In Microwave, Dishwasher, Disposal, Dryer, Dryer - Electric, Dryer - Front Loading, Exhaust Fan, Icemaker, Intercom, Microwave, Oven - Single, Oven/Range - Electric, Refrigerator, Stainless Steel Appliances, Washer, Washer - Front Loading, Washer/Dryer Stacked, Oven - Self Cleaning
Heat Source Electric
Laundry Main Floor, Washer In Unit, Dryer In Unit
Exterior
Exterior Feature Brick
Garage Spaces 2.0
Amenities Available Common Grounds, Community Center, Exercise Room, Tennis Courts, Fitness Center, Meeting Room, Party Room, Picnic Area, Pool - Outdoor, Other
Waterfront N
Water Access N
View Courtyard, Garden/Lawn
Accessibility None
Porch Brick
Parking Type Off Street, Parking Lot
Total Parking Spaces 2
Garage N
Building
Story 4
Unit Features Garden 1 - 4 Floors
Sewer Public Sewer
Water Public
Architectural Style Traditional
Level or Stories 4
Additional Building Above Grade, Below Grade
New Construction N
Schools
High Schools Alexandria City
School District Alexandria City Public Schools
Others
Pets Allowed Y
HOA Fee Include All Ground Fee,Common Area Maintenance,Ext Bldg Maint,Insurance,Lawn Care Front,Lawn Care Rear,Lawn Care Side,Lawn Maintenance,Management,Parking Fee,Recreation Facility,Pool(s),Reserve Funds,Sewer,Snow Removal,Trash,Water
Senior Community No
Tax ID 035.04-0A-1716.101
Ownership Condominium
Security Features Intercom,Main Entrance Lock
Horse Property N
Special Listing Condition Standard
Pets Description Cats OK
Read Less Info
Want to know what your home might be worth? Contact us for a FREE valuation!

Our team is ready to help you sell your home for the highest possible price ASAP

Bought with Margot Lynn • McEnearney Associates, Inc.
GET MORE INFORMATION






