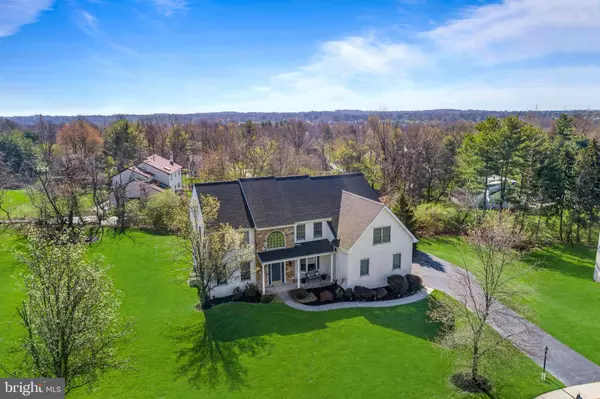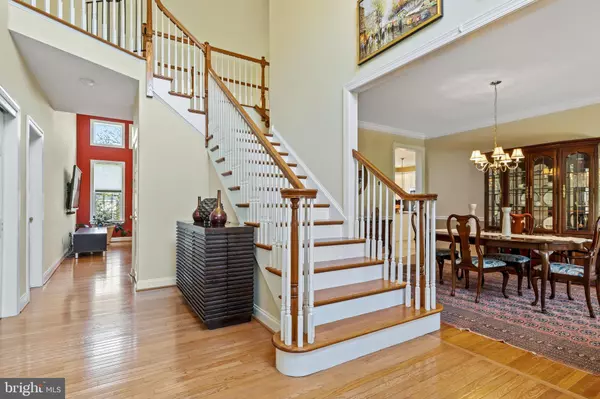$910,000
$800,000
13.8%For more information regarding the value of a property, please contact us for a free consultation.
4 Beds
4 Baths
3,748 SqFt
SOLD DATE : 06/17/2022
Key Details
Sold Price $910,000
Property Type Single Family Home
Sub Type Detached
Listing Status Sold
Purchase Type For Sale
Square Footage 3,748 sqft
Price per Sqft $242
Subdivision Blue Bell Greene
MLS Listing ID PAMC2034688
Sold Date 06/17/22
Style Colonial
Bedrooms 4
Full Baths 3
Half Baths 1
HOA Y/N N
Abv Grd Liv Area 2,948
Originating Board BRIGHT
Year Built 2001
Annual Tax Amount $8,805
Tax Year 2021
Lot Size 0.645 Acres
Acres 0.65
Lot Dimensions 55.00 x 0.00
Property Description
Showings begin Friday, 4/29/22. Join us at our Open House Sunday, 5/1, from 1-3 PM! Fall in love with this spectacular Colonial home located in the award-winning Wissahickon School District! Situated in a quiet cul-de-sac on a perfectly manicured .64-acre lot backed by mature landscaping for privacy, this prime location is just minutes to shops, restaurants, Country Clubs, golf courses, and more plus easy access to major routes. This home has it all: 3,700+ square ft of living space, 4 large bedrooms, 3.5 bathrooms, two story open foyer, private office, stunning kitchen open to a spacious family room, a brand-new roof and a finished basement made for entertaining! Feel right at home with a morning cup of coffee on the front porch. Step inside to the bright and open foyer and notice the gleaming hardwood floors, crown molding, and eye-catching wood staircase. To your right, a formal dining room with crown molding, bay window, hardwood floors, chair rail, and easy access to the kitchen is the perfect place to host dinner parties with friends and family. Adjacent to the dining room, the living room boasts hardwood floors and crown molding. The recently remodeled kitchen features beautiful granite countertops, recessed lighting, new white cabinets, tile backsplash, an island with pendant lighting and extra storage / prep space, gas cooking, stainless-steel LG refrigerator, stainless-steel Bosch dishwasher, large pantry, double sink, and a breakfast area providing access to the back deck through the new sliding glass Pella door. Spend your evening relaxing or watching the big game in the oversized 2-story family room with gas fireplace. A private home office tucked away offers a quiet place to focus. The laundry area and a powder room complete the first level. Conveniently access the second floor using the front foyer staircase or back staircase in the family room and follow the brand-new hallway hardwood floors to the primary suite – your new favorite sanctuary highlighted by a walk-in closet, sitting area with vaulted ceilings and remote silhouette blinds, a ceiling fan, recessed lighting, and a newly renovated bathroom with soaking tub, tile shower with glass door, heated towel rack, gorgeous double sink vanity, and LED mirrors. Three additional bedrooms all with neutral paint colors, an abundance of natural light, and nice-sized closets share a hall bathroom with tub/shower combination and tile floors. The basement you’ve been waiting for is here - complete with a full bathroom, sliding door to the backyard, spacious TV area with recessed lighting, and custom wet bar. Enjoy entertaining friends and family all year long around the wet bar with seating, built-in wine rack, pendant lighting, cabinet storage, and sink! Additional storage space is a plus and also has 2 sump pumps and a radon system. Get ready for grilling season out on the back deck and enjoy watching your pets play in the electric fenced-in, flat yard. Additional features and upgrades include: 2 car garage, 2 zone A/C (newer upstairs A/C unit), newer hot water heater, 9’ ceilings, ADT security system, electric pet fence, 6 panel doors throughout, Pella windows throughout, fresh paint throughout, and so much more! A ONE YEAR AMERICAN HOME SHIELD PLUS HOME WARRANTY IS INCLUDED.
Location
State PA
County Montgomery
Area Whitpain Twp (10666)
Zoning R2
Rooms
Other Rooms Living Room, Dining Room, Primary Bedroom, Sitting Room, Bedroom 2, Bedroom 3, Bedroom 4, Kitchen, Family Room, Basement, Foyer, Laundry, Office, Primary Bathroom
Basement Fully Finished, Sump Pump, Walkout Level
Interior
Interior Features Additional Stairway, Breakfast Area, Carpet, Ceiling Fan(s), Chair Railings, Crown Moldings, Family Room Off Kitchen, Kitchen - Island, Pantry, Primary Bath(s), Recessed Lighting, Soaking Tub, Stall Shower, Tub Shower, Upgraded Countertops, Walk-in Closet(s)
Hot Water Natural Gas
Heating Forced Air
Cooling Central A/C
Flooring Hardwood, Tile/Brick, Carpet
Fireplaces Number 1
Fireplaces Type Gas/Propane
Equipment Dishwasher, Disposal, Microwave, Oven - Self Cleaning, Refrigerator, Stainless Steel Appliances
Fireplace Y
Window Features Bay/Bow
Appliance Dishwasher, Disposal, Microwave, Oven - Self Cleaning, Refrigerator, Stainless Steel Appliances
Heat Source Natural Gas
Laundry Main Floor
Exterior
Exterior Feature Deck(s), Porch(es)
Garage Garage Door Opener, Garage - Side Entry, Inside Access
Garage Spaces 6.0
Fence Electric
Waterfront N
Water Access N
Accessibility None
Porch Deck(s), Porch(es)
Parking Type Attached Garage, On Street, Driveway
Attached Garage 2
Total Parking Spaces 6
Garage Y
Building
Story 2
Foundation Concrete Perimeter
Sewer Public Sewer
Water Public
Architectural Style Colonial
Level or Stories 2
Additional Building Above Grade, Below Grade
Structure Type 9'+ Ceilings,2 Story Ceilings,Vaulted Ceilings
New Construction N
Schools
School District Wissahickon
Others
Senior Community No
Tax ID 66-00-06721-026
Ownership Fee Simple
SqFt Source Assessor
Security Features Security System
Special Listing Condition Standard
Read Less Info
Want to know what your home might be worth? Contact us for a FREE valuation!

Our team is ready to help you sell your home for the highest possible price ASAP

Bought with David Hoffman • Hoffman Realty Group LLC
GET MORE INFORMATION






