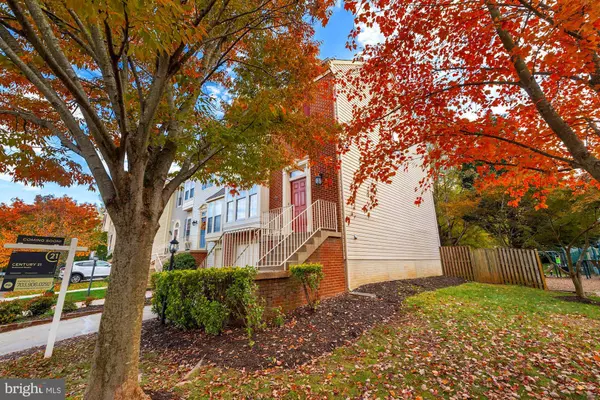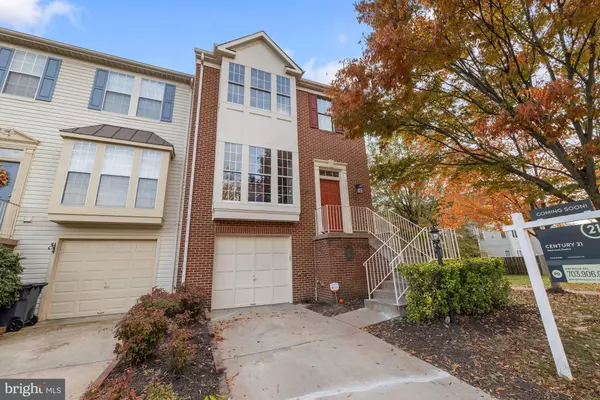$553,700
$530,000
4.5%For more information regarding the value of a property, please contact us for a free consultation.
3 Beds
4 Baths
2,448 SqFt
SOLD DATE : 12/03/2021
Key Details
Sold Price $553,700
Property Type Townhouse
Sub Type End of Row/Townhouse
Listing Status Sold
Purchase Type For Sale
Square Footage 2,448 sqft
Price per Sqft $226
Subdivision Potomac Lakes
MLS Listing ID VALO2011398
Sold Date 12/03/21
Style Contemporary
Bedrooms 3
Full Baths 2
Half Baths 2
HOA Fees $87/mo
HOA Y/N Y
Abv Grd Liv Area 2,068
Originating Board BRIGHT
Year Built 1994
Annual Tax Amount $4,436
Tax Year 2021
Lot Size 3,049 Sqft
Acres 0.07
Property Description
Beautiful end-unit townhome located in the wonderful community in Potomac Lakes at Cascades, on the quite street of Briarcliff Terrace. Seller spared no expense on improving the home for its new buyers! Many recent improvements include, NEW refinished hard wood floors, NEW luxury flooring, NEW tile flooring, updated recess lighting, updated light fixtures, immaculate garage- NEW water heater, and freshly painted throughout- making this home move-in ready! Conveniently located at the end of a quiet street, with a large back yard, next to the community playground. This brick-front home is surrounded by mature trees, and comes with a one-car garage, with plenty of visitor parking. Main level features a light-filled family room, formal dining room and upgraded kitchen. The main level flows beautifully into an expansive rear deck, overlooking the large, enclosed patio with full privacy fence, with yet another deck landing- making this the perfect home for entertaining outdoors! The upstairs has three large bedrooms and two full baths, with vaulted ceilings in the primary bedroom. The primary bath is "spa-like" with a soaking tub, double vanity, and separate shower. Two additional bedrooms are flanked by a hall bath. Downstairs is above ground with ease of access to rear yard, and features a lovely rec room, wood-burning fireplace, powder room and laundry room. Enjoy this incredible community that features walk/bike paths to the river, community pool, playground, commuter bus access, walkability to Algonkian Regional Park, Potomac Lakes Sportsplex, hiking trails, and more. Ease of access to route 7, Algonkian parkway, Dulles Airport and Dulles Town Center.
Location
State VA
County Loudoun
Zoning 18
Rooms
Other Rooms Living Room, Dining Room, Primary Bedroom, Bedroom 2, Bedroom 3, Kitchen, Game Room, Foyer, Other
Basement Rear Entrance, Fully Finished, Walkout Level
Interior
Interior Features Kitchen - Table Space, Dining Area, Primary Bath(s), Wood Floors
Hot Water Natural Gas
Heating Forced Air, Humidifier
Cooling Ceiling Fan(s), Central A/C
Flooring Ceramic Tile, Engineered Wood, Hardwood
Fireplaces Number 1
Fireplaces Type Fireplace - Glass Doors, Mantel(s)
Equipment Washer/Dryer Hookups Only, Dishwasher, Disposal, Dryer, Exhaust Fan, Humidifier, Icemaker, Refrigerator, Washer, Stove
Fireplace Y
Window Features Bay/Bow
Appliance Washer/Dryer Hookups Only, Dishwasher, Disposal, Dryer, Exhaust Fan, Humidifier, Icemaker, Refrigerator, Washer, Stove
Heat Source Natural Gas
Laundry Basement, Has Laundry, Dryer In Unit, Washer In Unit
Exterior
Exterior Feature Deck(s), Patio(s), Porch(es)
Garage Garage Door Opener, Covered Parking
Garage Spaces 2.0
Fence Rear
Utilities Available Cable TV Available
Amenities Available Jog/Walk Path, Pool - Outdoor, Basketball Courts, Tennis Courts, Fitness Center, Tot Lots/Playground
Waterfront N
Water Access N
View Trees/Woods
Accessibility None
Porch Deck(s), Patio(s), Porch(es)
Parking Type Off Street, Attached Garage
Attached Garage 1
Total Parking Spaces 2
Garage Y
Building
Story 3
Foundation Concrete Perimeter
Sewer Public Sewer
Water Public
Architectural Style Contemporary
Level or Stories 3
Additional Building Above Grade, Below Grade
Structure Type 9'+ Ceilings,Vaulted Ceilings
New Construction N
Schools
Elementary Schools Algonkian
Middle Schools River Bend
High Schools Potomac Falls
School District Loudoun County Public Schools
Others
Pets Allowed Y
HOA Fee Include Common Area Maintenance,Snow Removal,Trash
Senior Community No
Tax ID 010170529000
Ownership Fee Simple
SqFt Source Assessor
Security Features Security System
Acceptable Financing Conventional, FHA, VA
Listing Terms Conventional, FHA, VA
Financing Conventional,FHA,VA
Special Listing Condition Standard
Pets Description Cats OK, Dogs OK
Read Less Info
Want to know what your home might be worth? Contact us for a FREE valuation!

Our team is ready to help you sell your home for the highest possible price ASAP

Bought with Behzad Ghazanfari • Weichert, REALTORS
GET MORE INFORMATION






