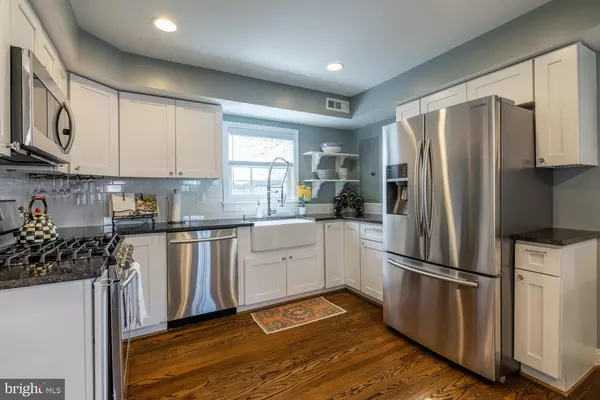$702,500
$695,000
1.1%For more information regarding the value of a property, please contact us for a free consultation.
2 Beds
2 Baths
1,096 SqFt
SOLD DATE : 03/15/2021
Key Details
Sold Price $702,500
Property Type Single Family Home
Sub Type Detached
Listing Status Sold
Purchase Type For Sale
Square Footage 1,096 sqft
Price per Sqft $640
Subdivision Old Town
MLS Listing ID VAAX255226
Sold Date 03/15/21
Style Colonial
Bedrooms 2
Full Baths 1
Half Baths 1
HOA Y/N N
Abv Grd Liv Area 1,096
Originating Board BRIGHT
Year Built 1948
Annual Tax Amount $6,916
Tax Year 2020
Lot Size 1,675 Sqft
Acres 0.04
Property Description
A home geared towards easy living, 922 Pendleton Street offers buyer's an enviable location, chic style, and active community options. Positioned in the heart of historic Old Town, this fully detached townhome on a corner lot, presents a pristine curb appeal and an interior filled with an abundance of natural light. Entering the front door, the open layout provides a versatile living space that is enhanced by the warm hardwood floors, freshly painted walls (2021), classic crown molding detail, and is illuminated by recessed lighting. Lovingly renovated in 2017 by the previous owners, that love only grew when the current owners upgraded many of the major systems and appliances within the last 4 years; HVAC/Furnace (Carrier - 1.5 years), Hot Water Heater (AO Smith - 2 years), all kitchen appliances (Samsung/stainless - 4 years), Washer/Dryer and electrical panel (1 year), and smart home technology (Nest programmable thermostat - 4 years). The combined living/dining room space allows for comfortable entertaining and flows into the sophisticated kitchen that boasts trendy Subway tile backsplash, white cabinets, granite counters, a deep farmhouse sink, commercial style faucet for easy cleanup, and a French door style oversized refrigerator with ice/water dispenser. Completing this level is a half bath with subtle industrial vibes and a laundry room. Transitioning to the upper level, the two bedrooms are designed for all-day sleep-ins. Both feature plentiful closet space and share an updated hallway bath with a vaulted ceiling, a beautiful skylight, double vanity, and a large walk-in shower. Extra storage is available in the pull-down attic that supplies a huge amount of space for all out of season items - hard to find in Old Town! Additional perks include a fenced backyard oasis with a brick patio that is ideal for four-legged friends to stretch their legs, cookouts in the warmer months, a cozy fire pit in the winter, or curling up with a good book under the mature maple tree. Street parking in abundance. Close to endless dining, shopping, everyday needs, and park/trail opportunities. If public transportation is needed, being mere blocks away from the metro (King or Braddock Road) is another drawl for this humble home and perfect for commuters. Near major interstate access (GW Parkway/I-495/I-395). Less than 3 miles to Reagan National Airport, and only a hop, skip, and a jump to The Pentagon, Amazon HQ2, or the US Patent and Trademark Office. Do not miss the chance to live the life you deserve!
Location
State VA
County Alexandria City
Zoning RB
Rooms
Other Rooms Living Room, Dining Room, Primary Bedroom, Bedroom 2, Kitchen
Interior
Interior Features Attic, Ceiling Fan(s), Combination Dining/Living, Crown Moldings, Dining Area, Floor Plan - Open, Primary Bath(s), Skylight(s), Upgraded Countertops, Wood Floors
Hot Water Natural Gas
Heating Forced Air
Cooling Ceiling Fan(s), Central A/C
Flooring Hardwood
Equipment Built-In Microwave, Dishwasher, Disposal, Dryer, Icemaker, Oven/Range - Gas, Refrigerator, Stainless Steel Appliances, Washer, Water Dispenser
Window Features Skylights,Screens
Appliance Built-In Microwave, Dishwasher, Disposal, Dryer, Icemaker, Oven/Range - Gas, Refrigerator, Stainless Steel Appliances, Washer, Water Dispenser
Heat Source Natural Gas
Laundry Main Floor
Exterior
Exterior Feature Patio(s)
Fence Fully, Picket, Rear
Waterfront N
Water Access N
Accessibility None
Porch Patio(s)
Parking Type On Street
Garage N
Building
Lot Description Corner, Landscaping
Story 2
Sewer Public Sewer
Water Public
Architectural Style Colonial
Level or Stories 2
Additional Building Above Grade, Below Grade
Structure Type Dry Wall
New Construction N
Schools
Elementary Schools Jefferson-Houston
Middle Schools Jefferson-Houston
High Schools Alexandria City
School District Alexandria City Public Schools
Others
Senior Community No
Tax ID 064.02-01-01
Ownership Fee Simple
SqFt Source Assessor
Special Listing Condition Standard
Read Less Info
Want to know what your home might be worth? Contact us for a FREE valuation!

Our team is ready to help you sell your home for the highest possible price ASAP

Bought with Sue S Goodhart • Compass
GET MORE INFORMATION






