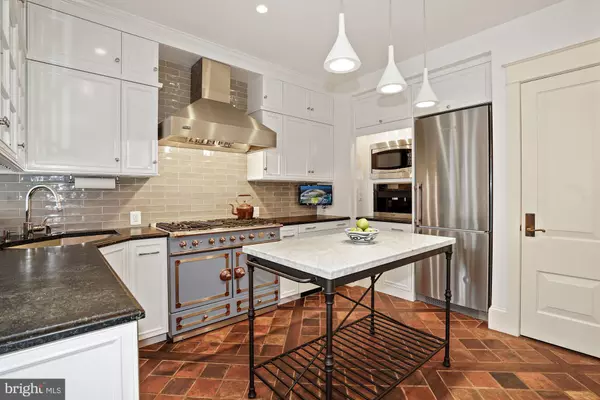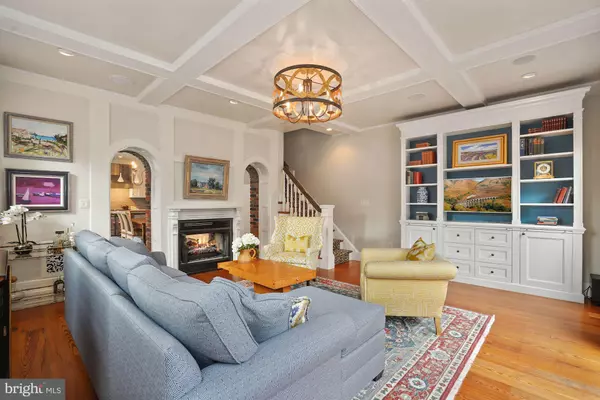$1,550,000
$1,695,000
8.6%For more information regarding the value of a property, please contact us for a free consultation.
3 Beds
3 Baths
2,205 SqFt
SOLD DATE : 01/22/2021
Key Details
Sold Price $1,550,000
Property Type Single Family Home
Sub Type Detached
Listing Status Sold
Purchase Type For Sale
Square Footage 2,205 sqft
Price per Sqft $702
Subdivision Old Town Alexandria
MLS Listing ID VAAX253906
Sold Date 01/22/21
Style Carriage House
Bedrooms 3
Full Baths 3
HOA Y/N N
Abv Grd Liv Area 1,855
Originating Board BRIGHT
Year Built 2009
Annual Tax Amount $16,987
Tax Year 2020
Lot Size 2,178 Sqft
Acres 0.05
Property Description
Welcome to 510 Hammonds Court, a beautifully transformed 1850s historic property, now a modern home filled with thoughtful custom designs at every turn. Located in the heart of Old Town between two private alleys, this charming Carriage House is just steps away from the heart of King Street and its shops and restaurants. 3 bedrooms & 2 Full bathrooms on the upper level, plus a third full bathroom and built in Murphy bed/guest suite on the lower level. Lower level rec room also boasted an extensive wine bottle wall system and built-in beer tap with perlick system. Newly renovated gourmet kitchen includes a La Cornue stove, dining area with double sided fireplace and dual archways that lead into the light-filled living room. Hardwood floors throughout, high ceilings, custom draperies, and special detail. Numerous French doors create an indoor/outdoor living environment with the living room doors opening to a private bluestone patio featuring a tranquil water feature. 2,400 square feet in total, garage parking and surface parking. A one of a kind home, a true treasure in Old Town with an unbeatable location. Be sure to visit the 3D Tour!
Location
State VA
County Alexandria City
Zoning RM
Rooms
Basement Fully Finished, Interior Access, Windows
Interior
Interior Features Built-Ins, Butlers Pantry, Cedar Closet(s), Combination Kitchen/Dining, Exposed Beams, Floor Plan - Open, Kitchen - Gourmet, Kitchen - Island, Pantry, Recessed Lighting, Walk-in Closet(s), Window Treatments, Wine Storage, Wood Floors
Hot Water Electric
Heating Central
Cooling Central A/C
Flooring Hardwood, Stone
Fireplaces Number 3
Fireplaces Type Double Sided, Gas/Propane
Equipment Built-In Microwave, Dishwasher, Disposal, Dryer - Front Loading, Oven/Range - Gas, Range Hood, Refrigerator, Stainless Steel Appliances, Washer - Front Loading
Fireplace Y
Appliance Built-In Microwave, Dishwasher, Disposal, Dryer - Front Loading, Oven/Range - Gas, Range Hood, Refrigerator, Stainless Steel Appliances, Washer - Front Loading
Heat Source Geo-thermal
Laundry Upper Floor
Exterior
Garage Garage Door Opener, Garage - Front Entry
Garage Spaces 3.0
Waterfront N
Water Access N
Roof Type Copper
Accessibility Doors - Swing In, Level Entry - Main
Parking Type Attached Garage, Driveway
Attached Garage 1
Total Parking Spaces 3
Garage Y
Building
Story 3
Sewer Public Sewer
Water Public
Architectural Style Carriage House
Level or Stories 3
Additional Building Above Grade, Below Grade
New Construction N
Schools
School District Alexandria City Public Schools
Others
Senior Community No
Tax ID 064.04-09-22
Ownership Fee Simple
SqFt Source Estimated
Security Features Security System,Motion Detectors,Electric Alarm
Acceptable Financing Cash, Conventional
Listing Terms Cash, Conventional
Financing Cash,Conventional
Special Listing Condition Standard
Read Less Info
Want to know what your home might be worth? Contact us for a FREE valuation!

Our team is ready to help you sell your home for the highest possible price ASAP

Bought with Barbara G Beckwith • McEnearney Associates, Inc.
GET MORE INFORMATION






