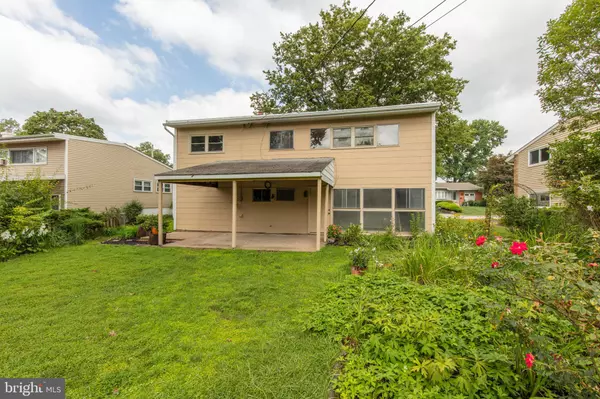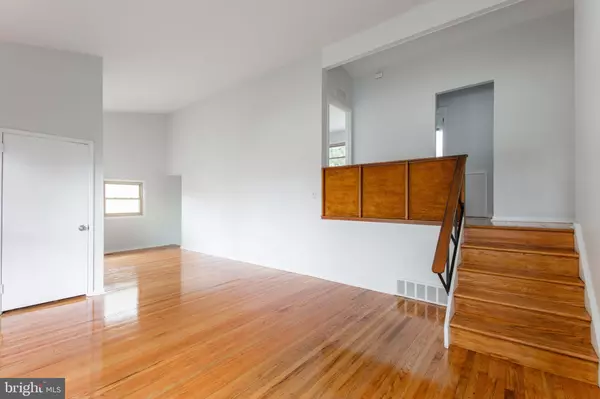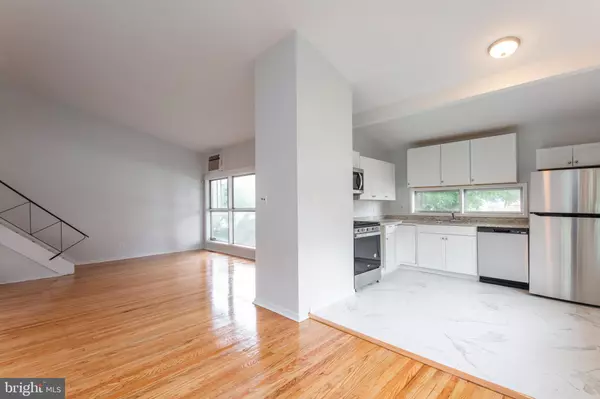$400,000
$369,000
8.4%For more information regarding the value of a property, please contact us for a free consultation.
3 Beds
2 Baths
1,279 SqFt
SOLD DATE : 10/07/2021
Key Details
Sold Price $400,000
Property Type Single Family Home
Sub Type Detached
Listing Status Sold
Purchase Type For Sale
Square Footage 1,279 sqft
Price per Sqft $312
Subdivision Ambler
MLS Listing ID PAMC2009204
Sold Date 10/07/21
Style Mid-Century Modern
Bedrooms 3
Full Baths 1
Half Baths 1
HOA Y/N N
Abv Grd Liv Area 1,279
Originating Board BRIGHT
Year Built 1956
Annual Tax Amount $3,644
Tax Year 2021
Lot Size 7,200 Sqft
Acres 0.17
Lot Dimensions 60.00 x 120.00
Property Description
Offers due Monday August 30th by 6pm. Beautiful Haywood Rd midcentury modern back-split in coveted Ambler Borough, Wissahickon School District. Walk to everything: the train station; downtown Ambler with all it's cool stores and restaurants; and don't forget all of Amblers parks, all with in walking distance. All that is if you can bear the thought of leaving home! A gardener's dream, front, back and side perennial plantings for year round interest and color to admire from your covered back patio. Completely painted and updated inside and out. New kitchen with new appliances and new tile floor. Walls of windows let in loads of light. Gorgeous refinished hardwood floors on the main and upper levels, new carpet in the family room. The new full bath on the upper floor and new half bath on the lower floor means there is nothing to do! The three generously sized bedrooms, with good closets, with the largest having a whole wall of closets with an organizer system complete this spacious wonderful home!
Location
State PA
County Montgomery
Area Ambler Boro (10601)
Zoning 1101 RES 1 FAM
Rooms
Other Rooms Living Room, Dining Room, Bedroom 2, Bedroom 3, Kitchen, Family Room, Bedroom 1, Bathroom 1, Bathroom 2
Interior
Interior Features Wood Floors, Kitchen - Eat-In, Carpet, Dining Area
Hot Water Natural Gas
Heating Forced Air
Cooling Wall Unit
Equipment Built-In Microwave, Dishwasher, Dryer, Oven - Self Cleaning, Oven/Range - Gas, Washer, Water Heater, Refrigerator
Furnishings No
Fireplace N
Window Features Double Pane
Appliance Built-In Microwave, Dishwasher, Dryer, Oven - Self Cleaning, Oven/Range - Gas, Washer, Water Heater, Refrigerator
Heat Source Natural Gas
Laundry Lower Floor
Exterior
Garage Additional Storage Area, Garage - Front Entry, Inside Access
Garage Spaces 3.0
Waterfront N
Water Access N
Accessibility None
Parking Type Attached Garage, Driveway
Attached Garage 1
Total Parking Spaces 3
Garage Y
Building
Story 3
Foundation Crawl Space, Slab
Sewer Public Sewer
Water Public
Architectural Style Mid-Century Modern
Level or Stories 3
Additional Building Above Grade, Below Grade
New Construction N
Schools
Middle Schools Wms
High Schools Wissahickon Senior
School District Wissahickon
Others
Senior Community No
Tax ID 01-00-01978-001
Ownership Fee Simple
SqFt Source Assessor
Acceptable Financing Cash, Conventional
Horse Property N
Listing Terms Cash, Conventional
Financing Cash,Conventional
Special Listing Condition Standard
Read Less Info
Want to know what your home might be worth? Contact us for a FREE valuation!

Our team is ready to help you sell your home for the highest possible price ASAP

Bought with Domenic Christopher • Elfant Wissahickon-Rittenhouse Square
GET MORE INFORMATION






