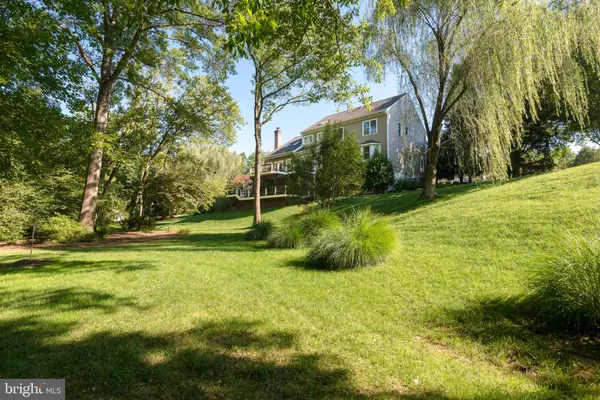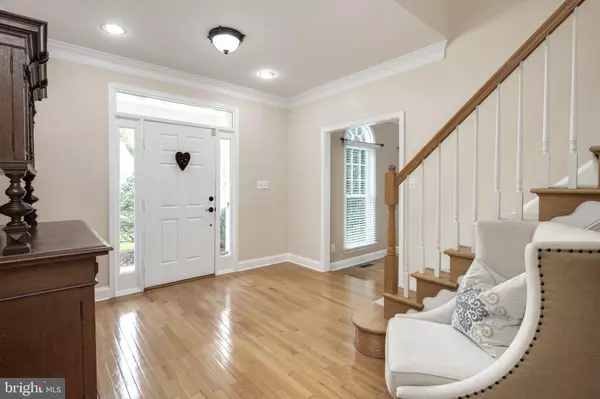$1,165,000
$1,175,000
0.9%For more information regarding the value of a property, please contact us for a free consultation.
5 Beds
4 Baths
5,254 SqFt
SOLD DATE : 11/07/2020
Key Details
Sold Price $1,165,000
Property Type Single Family Home
Sub Type Detached
Listing Status Sold
Purchase Type For Sale
Square Footage 5,254 sqft
Price per Sqft $221
Subdivision Barons Brook
MLS Listing ID VAFX1146742
Sold Date 11/07/20
Style Colonial
Bedrooms 5
Full Baths 3
Half Baths 1
HOA Y/N N
Abv Grd Liv Area 3,504
Originating Board BRIGHT
Year Built 1994
Annual Tax Amount $12,056
Tax Year 2020
Lot Size 1.460 Acres
Acres 1.46
Property Description
OPEN HOUSECANCELLED! This is the one you have been waiting for! Gorgeous Colonial set on 1.46 glorious acres with a creek, treehouse, zip line and the most wonderful wildlife imaginable. Escape to this meticulously maintained home where you will enjoy the ever changing views from the multi-level decks and will appreciate the impeccable attention that has been given to the interior and exterior of this home. No detail has been overlooked from the architecturally shingled roof, Pella windows and Anderson doors to the Hardiplank siding, and Carrier HVAC systems, you will appreciate the high quality systems and upgrades that are the hallmarks of this home. Featuring an open and flowing floorplan with hardwoods on the main and upper levels, vaulted ceilings, oversized windows throughout and a floor to ceiling brick fireplace, this home is built to impress. Perfect for an extended or multi-generational family arrangement, the lower level features 10 foot ceilings, an in-law or au pair suite, full walkout to a private covered deck, and the most amazing views!!! Not only is the house spectacular, but the neighborhood has sidewalks, tree-lined streets and the most friendly neighbors! Perfectly situated on a cul-de-sac off of Hunter Mill Road and backing to Lake Fairfax, you will enjoy miles of trails for hiking and easy commuting access to the Toll Road, Route 7 , the Silver Line and Dulles Airport. Hurry to see this impressive home with the amazing views and incredible natural light.
Location
State VA
County Fairfax
Zoning 110
Rooms
Other Rooms Living Room, Dining Room, Primary Bedroom, Bedroom 2, Bedroom 3, Bedroom 4, Kitchen, Family Room, Foyer, Bathroom 2, Bathroom 3, Primary Bathroom
Basement Full, Fully Finished
Interior
Interior Features Chair Railings, Combination Dining/Living, Crown Moldings, Family Room Off Kitchen, Floor Plan - Open, Formal/Separate Dining Room, Kitchen - Eat-In, Kitchen - Island, Pantry, Walk-in Closet(s), Window Treatments, Wood Floors
Hot Water Natural Gas
Heating Forced Air
Cooling Central A/C
Flooring Hardwood, Carpet
Fireplaces Number 1
Fireplaces Type Mantel(s), Stone
Fireplace Y
Heat Source Natural Gas
Exterior
Garage Garage - Side Entry
Garage Spaces 2.0
Waterfront N
Water Access N
Roof Type Architectural Shingle
Accessibility None
Parking Type Attached Garage
Attached Garage 2
Total Parking Spaces 2
Garage Y
Building
Story 3
Sewer Public Sewer
Water Public
Architectural Style Colonial
Level or Stories 3
Additional Building Above Grade, Below Grade
New Construction N
Schools
Elementary Schools Sunrise Valley
Middle Schools Hughes
High Schools South Lakes
School District Fairfax County Public Schools
Others
Senior Community No
Tax ID 0181 08 0004
Ownership Fee Simple
SqFt Source Assessor
Special Listing Condition Standard
Read Less Info
Want to know what your home might be worth? Contact us for a FREE valuation!

Our team is ready to help you sell your home for the highest possible price ASAP

Bought with Jennifer L Hanenberg • KW Metro Center
GET MORE INFORMATION






