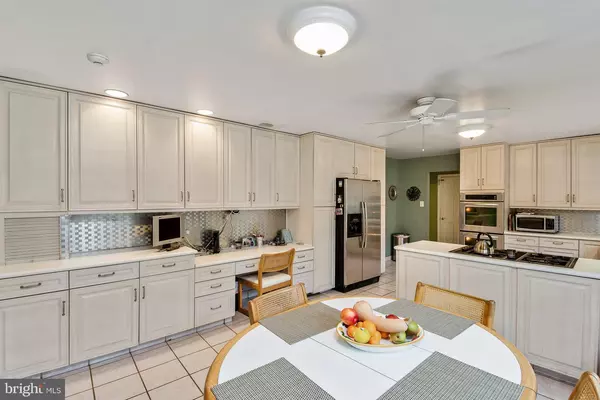$640,000
$649,900
1.5%For more information regarding the value of a property, please contact us for a free consultation.
4 Beds
4 Baths
0.71 Acres Lot
SOLD DATE : 01/24/2020
Key Details
Sold Price $640,000
Property Type Single Family Home
Sub Type Detached
Listing Status Sold
Purchase Type For Sale
Subdivision Shady Grove Manor
MLS Listing ID PAMC250268
Sold Date 01/24/20
Style Colonial
Bedrooms 4
Full Baths 2
Half Baths 2
HOA Y/N N
Originating Board BRIGHT
Year Built 1982
Annual Tax Amount $8,490
Tax Year 2018
Lot Size 0.712 Acres
Acres 0.71
Property Description
Spectacular serene cul-de-sac setting for this Prophecy Creek colonial, close to Shady Grove Elementary School and within desirable Wissahickon School District. Fabulous yard, resort-like pool, spa and peaceful waterfall. Professionally landscaped to offer a multitude of color throughout the seasons. The home offers a two story foyer with turned stairs, gourmet eat-in kitchen with new appliances and ceramic tile flooring, large family room with brick fireplace, wet bar, French door to rear patio and bay windows that let in lots of natural light, an elegant dining room with hardwood flooring and a gas fireplace and a living room for family entertaining. The master suite includes a walk-in closet, two-sided gas fireplace into a master bath with a whirlpool tub, tumbled marble flooring and a bidet. Three generously sized bedrooms all with ample closet space and a hall bath round out the second floor. Relax in the evening on one of the two rear patios (one is covered) that over looks the pool and yard. This is truly a beautiful home in an idyllic setting in a quiet neighborhood.
Location
State PA
County Montgomery
Area Whitpain Twp (10666)
Zoning R5
Rooms
Basement Full
Interior
Interior Features Ceiling Fan(s), Crown Moldings, Curved Staircase, Family Room Off Kitchen, Formal/Separate Dining Room, Kitchen - Eat-In, Kitchen - Gourmet, Kitchen - Island, Primary Bath(s), Recessed Lighting, Pantry, Solar Tube(s), Skylight(s), Stall Shower, Wet/Dry Bar, Walk-in Closet(s), WhirlPool/HotTub, Central Vacuum
Hot Water Oil
Heating Baseboard - Hot Water
Cooling Central A/C
Flooring Hardwood, Ceramic Tile, Carpet, Marble
Fireplaces Number 2
Equipment Built-In Range, Cooktop - Down Draft, Dishwasher, Disposal, Oven - Double, Oven - Wall, Refrigerator, Stainless Steel Appliances
Fireplace Y
Appliance Built-In Range, Cooktop - Down Draft, Dishwasher, Disposal, Oven - Double, Oven - Wall, Refrigerator, Stainless Steel Appliances
Heat Source Electric, Oil
Exterior
Exterior Feature Patio(s), Porch(es), Roof
Garage Oversized, Garage Door Opener
Garage Spaces 2.0
Fence Split Rail
Pool In Ground
Waterfront N
Water Access N
Accessibility None
Porch Patio(s), Porch(es), Roof
Parking Type Attached Garage
Attached Garage 2
Total Parking Spaces 2
Garage Y
Building
Story 2
Sewer Public Sewer
Water Public
Architectural Style Colonial
Level or Stories 2
Additional Building Above Grade, Below Grade
New Construction N
Schools
Elementary Schools Shady Grove
Middle Schools Wissahickon
High Schools Wissahickon
School District Wissahickon
Others
Senior Community No
Tax ID 66-00-05955-045
Ownership Fee Simple
SqFt Source Assessor
Special Listing Condition Standard
Read Less Info
Want to know what your home might be worth? Contact us for a FREE valuation!

Our team is ready to help you sell your home for the highest possible price ASAP

Bought with Non Member • Non Subscribing Office
GET MORE INFORMATION






