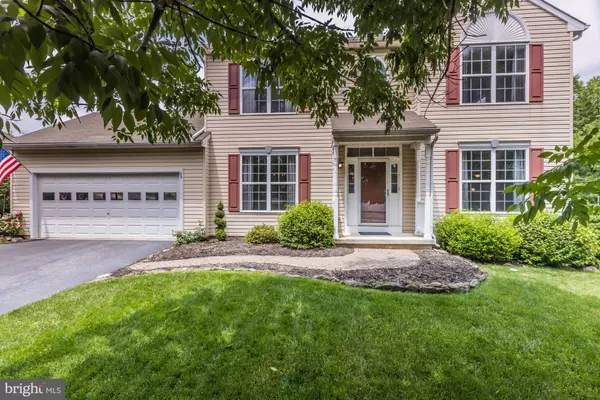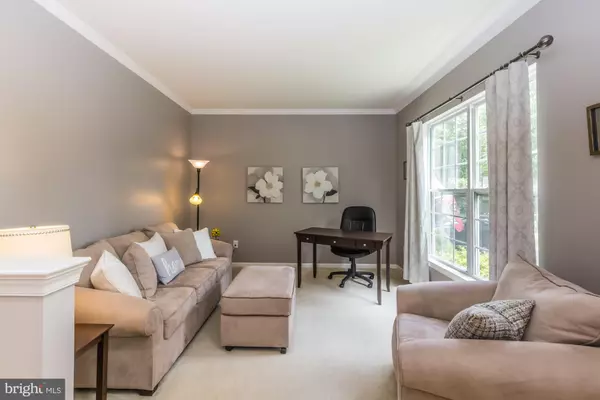$335,000
$324,900
3.1%For more information regarding the value of a property, please contact us for a free consultation.
4 Beds
3 Baths
2,998 SqFt
SOLD DATE : 07/29/2021
Key Details
Sold Price $335,000
Property Type Single Family Home
Sub Type Detached
Listing Status Sold
Purchase Type For Sale
Square Footage 2,998 sqft
Price per Sqft $111
Subdivision Branford Village
MLS Listing ID PACT538962
Sold Date 07/29/21
Style Colonial
Bedrooms 4
Full Baths 2
Half Baths 1
HOA Fees $14/ann
HOA Y/N Y
Abv Grd Liv Area 2,298
Originating Board BRIGHT
Year Built 2002
Annual Tax Amount $7,066
Tax Year 2020
Lot Size 0.291 Acres
Acres 0.29
Lot Dimensions 0.00 x 0.00
Property Description
Beautifully updated and move-in ready 4-bedroom, 2.5 bath colonial single-family home in the sought-after Branford Village! Walk into the open, 2 story Foyer with hardwood floors and tons of natural light. Formal Dining Room with crown molding, carpet and a creative ceiling design. Formal Living Room to the right. Hardwood floors in foyer. The spacious, upgraded eat-in kitchen offers gas cooking, Corian Counter tops, pull out drawers, pantry, hardwood floors and a sliding door leading out to the two-tier deck with lovely views. Adjacent to the kitchen is the carpeted Great Room with a gas fireplace and built-ins, TV and mount. The first floor also includes a half bath with hardwood flooring, laundry room and access to the 2-car garage. Upstairs you will find a hall bathroom with tile flooring, hallway closet, 3 bedrooms, and the master suite. The master suite features plenty of natural light, cathedral ceiling, two spacious closets (one walk-in), a full bath with a large stall shower, soaking tub, tile flooring, large window - allowing natural light and double sinks. The finished basement offers carpeting with recessed lighting. There is a work-out area which has laminated flooring, with a storage area in the basement as well. The basement has a separate breaker box to accommodate the lighting, electric heat, etc. An additional bathroom is possible in the basement. Almost all the lighting fixtures throughout the home (recessed lights, hanging lights, chandelier, etc) were added in 2017. Please see the Additions and Alterations List attached to the Sellers Disclosure for all the upgrades. There are walking trails throughout Branford Village. The community is close to Amtrak, SEPTA, Exton, with a multitude of nearby shopping and restaurants. Welcome Home!!
Location
State PA
County Chester
Area East Fallowfield Twp (10347)
Zoning R3
Direction Southeast
Rooms
Other Rooms Living Room, Dining Room, Primary Bedroom, Bedroom 2, Bedroom 3, Bedroom 4, Kitchen, Breakfast Room, Great Room, Laundry, Bathroom 3, Primary Bathroom, Half Bath
Basement Full, Heated, Partially Finished
Interior
Interior Features Ceiling Fan(s), Chair Railings, Crown Moldings, Floor Plan - Open, Kitchen - Eat-In, Kitchen - Island, Pantry, Recessed Lighting, Soaking Tub, Stall Shower, Tub Shower, Upgraded Countertops, Walk-in Closet(s), Wood Floors
Hot Water Natural Gas
Heating Forced Air
Cooling Central A/C
Flooring Carpet, Ceramic Tile, Hardwood, Laminated
Fireplaces Number 1
Fireplaces Type Gas/Propane
Equipment Built-In Microwave, Dishwasher, Disposal, Oven/Range - Gas
Furnishings No
Fireplace Y
Appliance Built-In Microwave, Dishwasher, Disposal, Oven/Range - Gas
Heat Source Natural Gas
Laundry Hookup, Main Floor
Exterior
Exterior Feature Deck(s), Porch(es)
Garage Garage - Front Entry, Garage Door Opener, Inside Access
Garage Spaces 6.0
Fence Rear, Wood
Utilities Available Cable TV, Natural Gas Available
Waterfront N
Water Access N
View Trees/Woods
Roof Type Shingle,Pitched
Accessibility None
Porch Deck(s), Porch(es)
Parking Type Attached Garage, Driveway
Attached Garage 2
Total Parking Spaces 6
Garage Y
Building
Lot Description Front Yard, Landscaping, SideYard(s), Sloping, Backs to Trees, Rear Yard
Story 2
Foundation Concrete Perimeter
Sewer Public Sewer
Water Public
Architectural Style Colonial
Level or Stories 2
Additional Building Above Grade, Below Grade
Structure Type 9'+ Ceilings,Cathedral Ceilings
New Construction N
Schools
School District Coatesville Area
Others
Pets Allowed Y
HOA Fee Include Common Area Maintenance
Senior Community No
Tax ID 47-04 -0338
Ownership Fee Simple
SqFt Source Assessor
Acceptable Financing Cash, Conventional, FHA, USDA, VA
Horse Property N
Listing Terms Cash, Conventional, FHA, USDA, VA
Financing Cash,Conventional,FHA,USDA,VA
Special Listing Condition Standard
Pets Description No Pet Restrictions
Read Less Info
Want to know what your home might be worth? Contact us for a FREE valuation!

Our team is ready to help you sell your home for the highest possible price ASAP

Bought with Noelle M Barbone • Weichert Realtors
GET MORE INFORMATION






