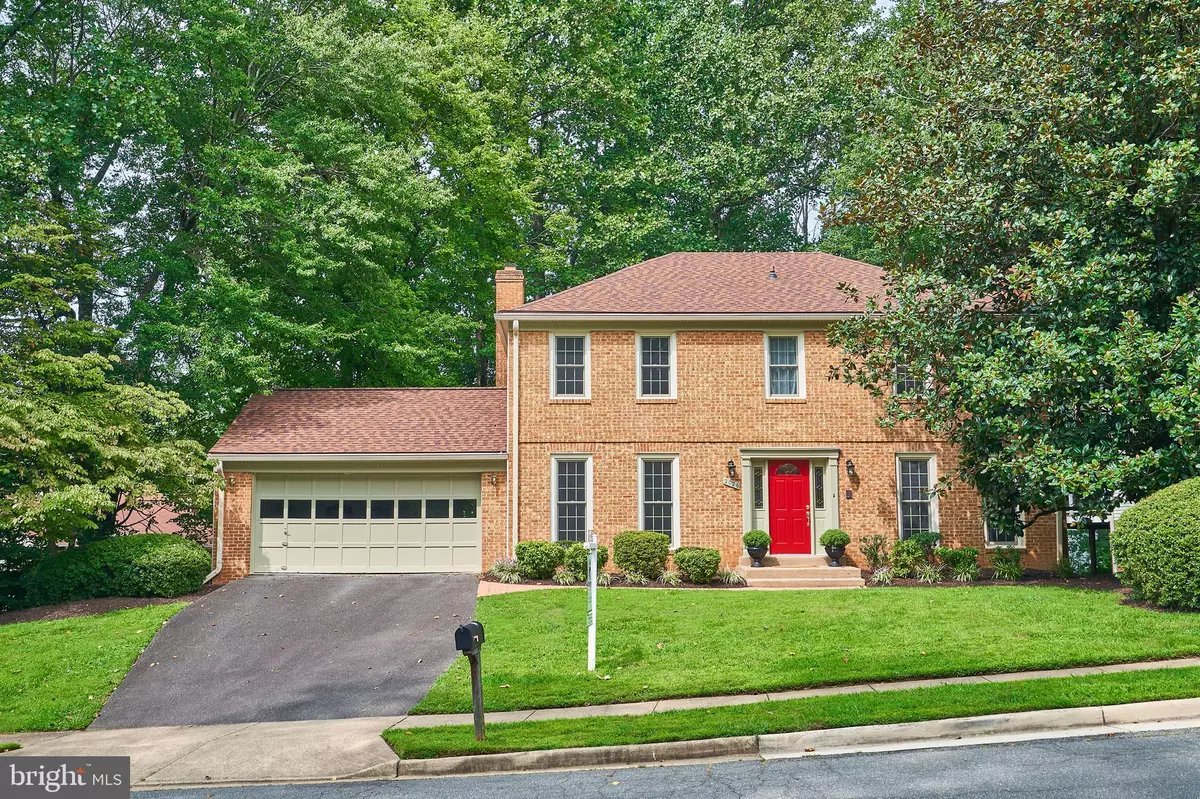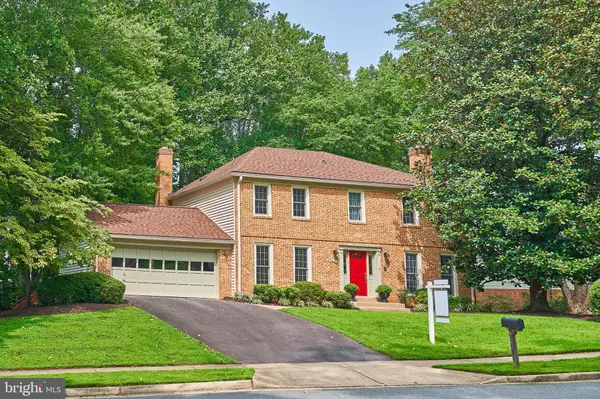$900,000
$900,000
For more information regarding the value of a property, please contact us for a free consultation.
5 Beds
4 Baths
3,590 SqFt
SOLD DATE : 10/19/2020
Key Details
Sold Price $900,000
Property Type Single Family Home
Sub Type Detached
Listing Status Sold
Purchase Type For Sale
Square Footage 3,590 sqft
Price per Sqft $250
Subdivision Westwood Forest
MLS Listing ID VAFX1153610
Sold Date 10/19/20
Style Colonial
Bedrooms 5
Full Baths 3
Half Baths 1
HOA Y/N N
Abv Grd Liv Area 2,702
Originating Board BRIGHT
Year Built 1978
Annual Tax Amount $10,390
Tax Year 2020
Lot Size 10,863 Sqft
Acres 0.25
Property Description
Welcome home to this beautifully maintained 5 Bedroom Colonial on a quiet street in sought after Vienna! Four bedrooms & 2 Full Baths on the Upper Level. Master Bedroom has separate sitting room ( which could be used an office). Main Level has Kitchen that opens to Family Room, separate Formal Dining & Living Rooms, and Office. Fully finished Walk out Basement with large Recreation/Family area, Bedroom, Full Bathroom, Bonus Room ( Office / Gym) and plenty of Storage Space! Great set up for Home Schooling or Kids work area! Wonderful deck off of Family Room has stairs that lead to Backyard with spacious Patio area. Updates include: Roof 2016 (decking and shingles), Windows 2004,HVAC 2008, Water Heater 2014, Dishwasher 2019, Refrigerator 2020, Washer/Dryer 2016. 2018 Basement painted, new carpet, new sliding glass door leading out to patio. 2020 - Entire Main & Upper levels painted and new Carpet on entire Upper Level & in Living & Dining Rooms. Fantastic commuter location with easy access to I-495, Rte 66, Dulles Toll Road, Tysons Corner, Reston, McLean, Falls Church & Merrifield!
Location
State VA
County Fairfax
Zoning 121
Rooms
Other Rooms Living Room, Dining Room, Primary Bedroom, Sitting Room, Bedroom 2, Bedroom 3, Bedroom 4, Bedroom 5, Kitchen, Family Room, Laundry, Office, Recreation Room, Storage Room, Bathroom 2, Bathroom 3, Bonus Room, Primary Bathroom, Half Bath
Basement Daylight, Partial, Fully Finished
Interior
Interior Features Crown Moldings, Family Room Off Kitchen, Floor Plan - Traditional, Formal/Separate Dining Room, Kitchen - Eat-In, Wood Floors, Carpet, Exposed Beams, Built-Ins, Kitchen - Table Space, Stall Shower, Tub Shower, Store/Office, Walk-in Closet(s)
Hot Water Natural Gas
Heating Heat Pump(s)
Cooling Central A/C
Flooring Hardwood, Partially Carpeted, Vinyl
Fireplaces Number 2
Fireplaces Type Brick
Equipment Cooktop, Dishwasher, Disposal, Dryer, Exhaust Fan, Microwave, Oven - Double, Oven - Wall, Range Hood, Refrigerator, Washer, Water Heater
Furnishings No
Fireplace Y
Appliance Cooktop, Dishwasher, Disposal, Dryer, Exhaust Fan, Microwave, Oven - Double, Oven - Wall, Range Hood, Refrigerator, Washer, Water Heater
Heat Source Natural Gas
Laundry Main Floor
Exterior
Garage Garage - Front Entry, Garage Door Opener, Inside Access
Garage Spaces 2.0
Waterfront N
Water Access N
View Garden/Lawn
Street Surface Black Top,Paved
Accessibility None
Road Frontage City/County
Parking Type Attached Garage
Attached Garage 2
Total Parking Spaces 2
Garage Y
Building
Lot Description Corner, Front Yard, Landscaping, Rear Yard
Story 3
Sewer Public Sewer
Water Public
Architectural Style Colonial
Level or Stories 3
Additional Building Above Grade, Below Grade
New Construction N
Schools
School District Fairfax County Public Schools
Others
Pets Allowed Y
Senior Community No
Tax ID 0391 19 0001
Ownership Fee Simple
SqFt Source Assessor
Horse Property N
Special Listing Condition Standard
Pets Description No Pet Restrictions
Read Less Info
Want to know what your home might be worth? Contact us for a FREE valuation!

Our team is ready to help you sell your home for the highest possible price ASAP

Bought with Kent Finnerty • Samson Properties
GET MORE INFORMATION






