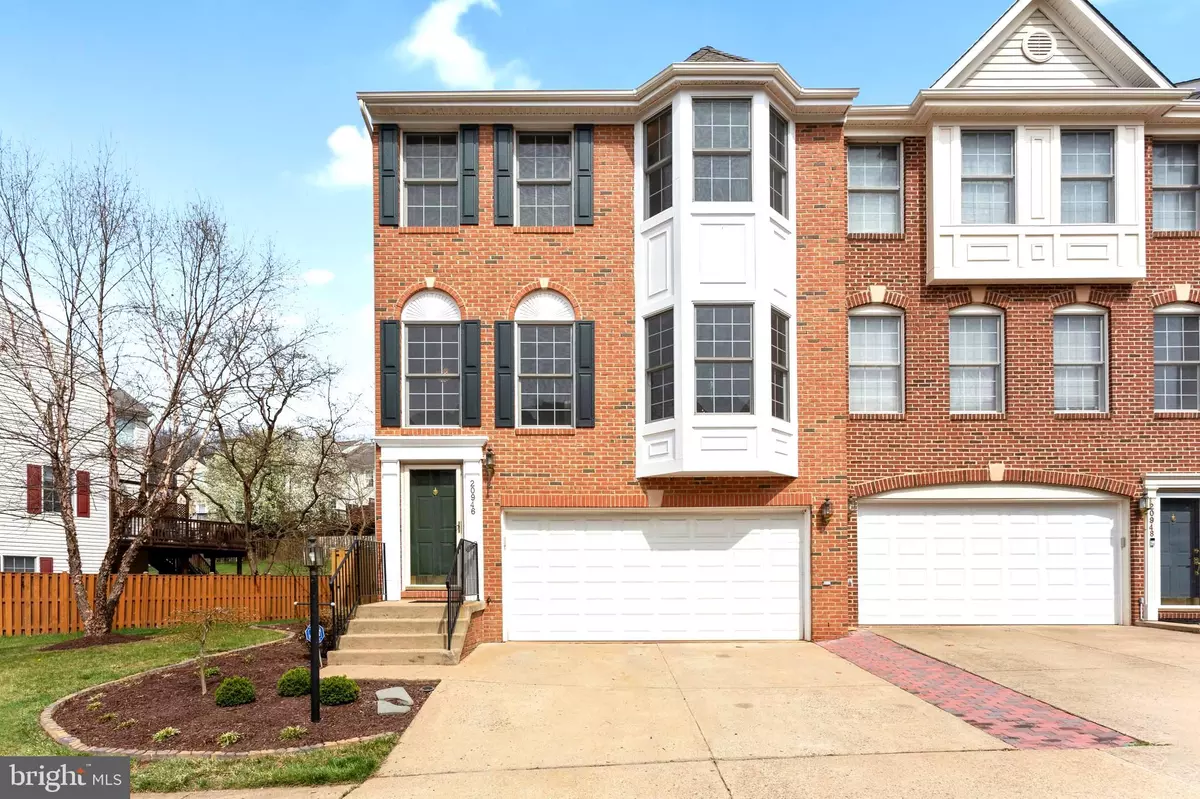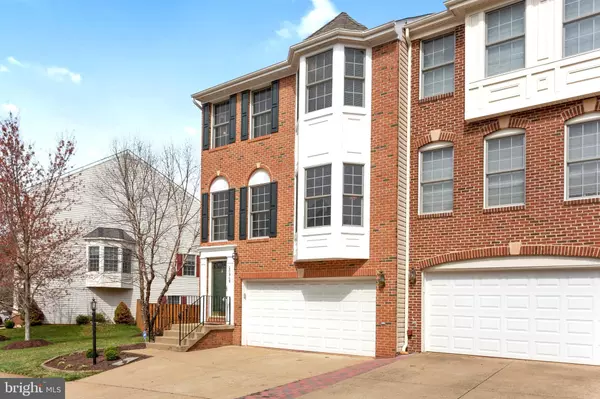$509,000
$509,000
For more information regarding the value of a property, please contact us for a free consultation.
3 Beds
3 Baths
2,740 SqFt
SOLD DATE : 05/15/2020
Key Details
Sold Price $509,000
Property Type Townhouse
Sub Type End of Row/Townhouse
Listing Status Sold
Purchase Type For Sale
Square Footage 2,740 sqft
Price per Sqft $185
Subdivision Potomac Lakes
MLS Listing ID VALO407176
Sold Date 05/15/20
Style Colonial,Contemporary
Bedrooms 3
Full Baths 2
Half Baths 1
HOA Fees $85/mo
HOA Y/N Y
Abv Grd Liv Area 2,740
Originating Board BRIGHT
Year Built 1999
Annual Tax Amount $4,913
Tax Year 2018
Lot Size 2,614 Sqft
Acres 0.06
Property Description
LUXURY 2 CAR GARAGE TOWNHOUSE IN SOUGHT AFTER POTOMAC LAKES... THIS BRIGHT AND SPACIOUS HOUSE IS 2,740 SF ON 3 FINISHED LEVELS WITH BUMPOUTS... 9 FOOT CEILING, ROWS OF WINDOWS AND GLEAMING HARDWOOD FLOORS ON THE MAIN LEVEL... DESIGNER STYLE KITCHEN WITH GRANITE COUNTERS AND SS APPLIANCES... MASTER BEDROOM WITH VAULTED CEILING AND 2 WALK-IN CLOSETS... LUXURY MASTER BATHROOM WITH HEATED FLOORS, HUGE SHOWER, SEPARATE BATH TUB, WINDOWS, AND SKYLIGHT WAS REMODELED IN 2018.... 2ND BATHROOM WAS REMODELED IN 2018... NEW ROOF, GUTTERS, DOWNSPOUTS AND SKYLIGHT REPLACED IN 2019... CARPETS REPLACED IN 2020... RECREATION ROOM WITH GAS FIREPLACE... PLEASE CHECK THE PICTURES AND VIDEO TOUR... LIST OF RECENT UPGRADES IS ATTACHED.
Location
State VA
County Loudoun
Zoning 18
Direction South
Rooms
Other Rooms Living Room, Dining Room, Primary Bedroom, Bedroom 2, Bedroom 3, Kitchen, Family Room, Recreation Room, Bathroom 2, Primary Bathroom
Basement Daylight, Full, Fully Finished, Walkout Level
Interior
Heating Forced Air, Central, Programmable Thermostat
Cooling Central A/C, Programmable Thermostat, Ceiling Fan(s)
Fireplaces Number 1
Fireplace Y
Heat Source Natural Gas
Exterior
Garage Garage - Front Entry
Garage Spaces 2.0
Amenities Available Bike Trail, Common Grounds, Exercise Room, Jog/Walk Path, Party Room, Pool - Outdoor, Tennis Courts, Tot Lots/Playground
Waterfront N
Water Access N
Accessibility None
Parking Type Attached Garage, Driveway, Parking Lot
Attached Garage 2
Total Parking Spaces 2
Garage Y
Building
Story 3+
Sewer Public Sewer
Water Public
Architectural Style Colonial, Contemporary
Level or Stories 3+
Additional Building Above Grade, Below Grade
New Construction N
Schools
School District Loudoun County Public Schools
Others
Pets Allowed Y
HOA Fee Include Common Area Maintenance,Insurance,Pool(s),Reserve Funds,Snow Removal,Trash
Senior Community No
Tax ID 019358352000
Ownership Fee Simple
SqFt Source Assessor
Acceptable Financing Cash, FHA, Conventional, VHDA
Horse Property N
Listing Terms Cash, FHA, Conventional, VHDA
Financing Cash,FHA,Conventional,VHDA
Special Listing Condition Standard
Pets Description No Pet Restrictions
Read Less Info
Want to know what your home might be worth? Contact us for a FREE valuation!

Our team is ready to help you sell your home for the highest possible price ASAP

Bought with Carolina Hurtado • Long & Foster Real Estate, Inc.
GET MORE INFORMATION






