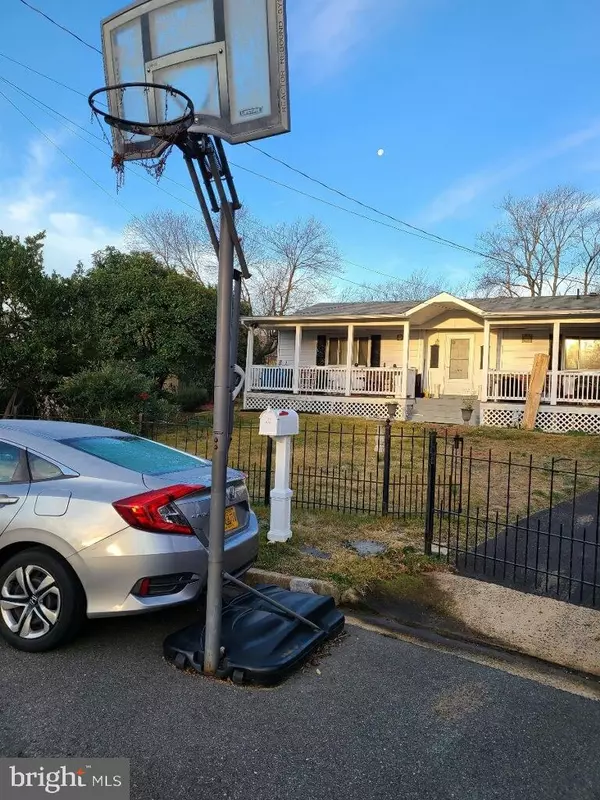$592,000
$585,900
1.0%For more information regarding the value of a property, please contact us for a free consultation.
3 Beds
3 Baths
1,305 SqFt
SOLD DATE : 04/01/2021
Key Details
Sold Price $592,000
Property Type Single Family Home
Sub Type Detached
Listing Status Sold
Purchase Type For Sale
Square Footage 1,305 sqft
Price per Sqft $453
Subdivision Burgundy Farm
MLS Listing ID VAFX1181226
Sold Date 04/01/21
Style Ranch/Rambler
Bedrooms 3
Full Baths 3
HOA Y/N N
Abv Grd Liv Area 1,305
Originating Board BRIGHT
Year Built 1959
Annual Tax Amount $6,247
Tax Year 2021
Lot Size 0.300 Acres
Acres 0.3
Property Description
Custom iron gate welcomes you to this beautiful. property with plantings, Gazebo stone patio. House is spacious with refinished hardwood floors, renovated kitchen with large rooms, good storage, The lot has a shed and a large shed with elec. power for woodworking and electronic cars The large backyard is perfect for entertaining, Featuring a Beautiful Garden. Ideally located close to Major Commuter Routes, Bus Routes, Metro stops, for easy access to Washington D.C. Additionally, is it ideally located, 3-5 minutes Shopping, Dining, and Entertainment that Alexandria has to offer. Great location near Hunt. Metro.
Location
State VA
County Fairfax
Zoning 130
Rooms
Other Rooms Living Room, Dining Room, Primary Bedroom, Bedroom 2, Kitchen, Game Room, Den, Study, Laundry, Utility Room, Bathroom 3, Full Bath
Basement Full
Main Level Bedrooms 3
Interior
Hot Water Natural Gas
Heating Forced Air
Cooling Central A/C
Heat Source Natural Gas
Exterior
Waterfront N
Water Access N
Accessibility Other
Parking Type Driveway
Garage N
Building
Story 2
Sewer Public Septic
Water Public
Architectural Style Ranch/Rambler
Level or Stories 2
Additional Building Above Grade, Below Grade
New Construction N
Schools
Elementary Schools Clermont
Middle Schools Twain
High Schools Edison
School District Fairfax County Public Schools
Others
Senior Community No
Tax ID 0822 05B 0029
Ownership Fee Simple
SqFt Source Assessor
Special Listing Condition Standard
Read Less Info
Want to know what your home might be worth? Contact us for a FREE valuation!

Our team is ready to help you sell your home for the highest possible price ASAP

Bought with Grace Mukai • Long & Foster Real Estate, Inc.
GET MORE INFORMATION






