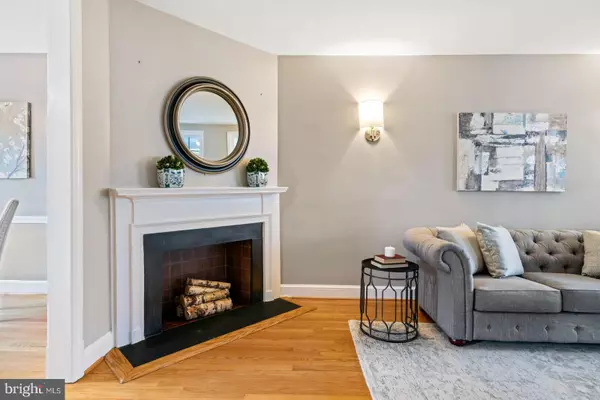$890,000
$774,999
14.8%For more information regarding the value of a property, please contact us for a free consultation.
3 Beds
2 Baths
1,476 SqFt
SOLD DATE : 05/03/2021
Key Details
Sold Price $890,000
Property Type Townhouse
Sub Type Interior Row/Townhouse
Listing Status Sold
Purchase Type For Sale
Square Footage 1,476 sqft
Price per Sqft $602
Subdivision Del Ray
MLS Listing ID VAAX257452
Sold Date 05/03/21
Style Colonial
Bedrooms 3
Full Baths 2
HOA Y/N N
Abv Grd Liv Area 1,188
Originating Board BRIGHT
Year Built 1940
Annual Tax Amount $8,041
Tax Year 2020
Lot Size 2,040 Sqft
Acres 0.05
Property Description
Offers due Monday April 5th at noon. Welcome home to this charming and spacious Del Ray row house with a rare find in the heart of Del Ray: a garage! Close to all the shops and restaurants Del Ray has to offer, and just a few minutes walk to Braddock Metro stop. Enter through your private wrought iron gate into a lovingly landscaped front yard, and sip coffee on your porch swing as you watch the lively happenings of this sought after neighborhood. Inside you’ll see an open floor plan with fresh paint and hardwood flooring, living room with decorative fireplace, and renovated kitchen with granite and white cabinets. Open up the French doors from the dining room and enjoy your upper level trex deck with a retractable canopy. Dine al fresco while you overlook the garden patio and fenced yard. Upstairs are three bedrooms with hardwood floors and a fabulous bath with a skylight. An additional skylight in the hall provides ample natural light. In the walk out basement you’ll find more room to unwind and a second full bath, laundry room and ample storage with an Elfa custom closet system. Garage with newer, quiet closing garage door for your car or additional storage. The yard has a paver patio for entertaining and relaxing, with the back gate opening to an alley for easy access and off street parking if you choose. Easy commutes from the Metro, Route 1, and 395. Minutes from the new Amazon HQ2. Stroll down the avenue to the farmer's market, shops, parks and restaurants. Always plenty of parking right out front too! Come see what the Del Ray life has to offer!
Location
State VA
County Alexandria City
Zoning RB
Rooms
Other Rooms Living Room, Dining Room, Bedroom 2, Bedroom 3, Kitchen, Bedroom 1, Laundry, Recreation Room, Bathroom 1, Bathroom 2
Basement Connecting Stairway, Garage Access, Interior Access, Outside Entrance, Partially Finished
Interior
Interior Features Dining Area, Floor Plan - Open, Upgraded Countertops, Wood Floors
Hot Water Natural Gas
Heating Radiator
Cooling Central A/C
Equipment Built-In Microwave, Dishwasher, Disposal, Dryer, Refrigerator, Washer, Icemaker, Built-In Range
Fireplace N
Appliance Built-In Microwave, Dishwasher, Disposal, Dryer, Refrigerator, Washer, Icemaker, Built-In Range
Heat Source Natural Gas
Exterior
Exterior Feature Deck(s), Patio(s)
Garage Garage - Rear Entry
Garage Spaces 1.0
Waterfront N
Water Access N
Accessibility None
Porch Deck(s), Patio(s)
Parking Type Attached Garage
Attached Garage 1
Total Parking Spaces 1
Garage Y
Building
Story 3
Sewer Public Sewer
Water Public
Architectural Style Colonial
Level or Stories 3
Additional Building Above Grade, Below Grade
New Construction N
Schools
School District Alexandria City Public Schools
Others
Senior Community No
Tax ID 043.04-02-26
Ownership Fee Simple
SqFt Source Assessor
Special Listing Condition Standard
Read Less Info
Want to know what your home might be worth? Contact us for a FREE valuation!

Our team is ready to help you sell your home for the highest possible price ASAP

Bought with Laura M Sacher • Compass
GET MORE INFORMATION






