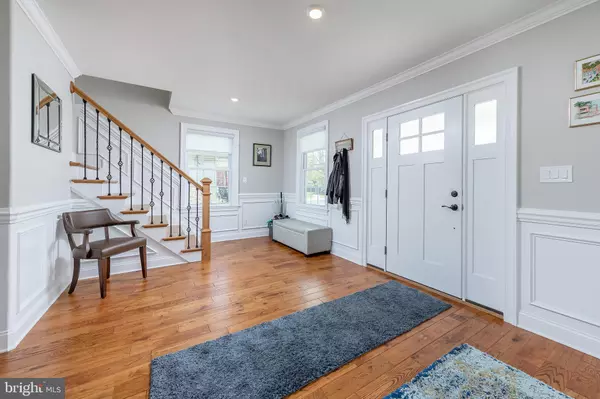$474,000
$475,000
0.2%For more information regarding the value of a property, please contact us for a free consultation.
4 Beds
3 Baths
2,200 SqFt
SOLD DATE : 06/16/2021
Key Details
Sold Price $474,000
Property Type Single Family Home
Sub Type Detached
Listing Status Sold
Purchase Type For Sale
Square Footage 2,200 sqft
Price per Sqft $215
Subdivision None Available
MLS Listing ID NJCD417410
Sold Date 06/16/21
Style Colonial
Bedrooms 4
Full Baths 2
Half Baths 1
HOA Y/N N
Abv Grd Liv Area 2,200
Originating Board BRIGHT
Year Built 1920
Annual Tax Amount $11,179
Tax Year 2020
Lot Size 7,500 Sqft
Acres 0.17
Lot Dimensions 50.00 x 150.00
Property Description
A prime location, recently constructed, and pristinely elegant! Welcome to 525 W. Graisbury Avenue! Located on a quiet street in historical Audubon, this 2,200 square foot Colonial home will take your breath away from the minute you set foot inside. The welcoming front porch sets the tone, leading you through the threshold into the impressive first floor. Gorgeous wainscoting, hand crafted hardwood flooring throughout, custom crown moulding, trim and recessed lighting illuminate an airy flow from the living room, dining area and kitchen. A truly open floor plan experience for entertaining guests! The modern, customized kitchen features ample cabinet space, high level custom countertops, a chic, glass-tiled backsplash, stainless steel appliance package, commercial grade country stainless steel sink, all handsomely complimented by an extra-large center island, with industrial-look pendant lighting. The first floor is fully equipped with a half bath and walkout sliding glass doors overlooking the oversized lot. Very secluded with great privacy! The 2nd floor includes a large master bedroom with vaulted ceilings, a full bathroom with double vanity, glass shower with ceramic tile and rain-showerhead, and huge walk-in closet! The 2nd floor also features a convenient full laundry room, 3 additional generously sized bedrooms, with great closet space, comfy wall to wall carpeting and another full bathroom. This beautiful home also features custom Graber Lightweave Roller Shades in every room allowing for both plenty of light and privacy. There is also a full unfinished basement spanning the length of the entire house providing plenty of storage. Prime location next to Haddon Lake Park and only a few block from both Mansion Avenue Elementary and Audubon High School. Convenient access to I-295, Route 42, the NJ Turnpike, and both the Walt Whitman and Ben Franklin bridges allowing for a short commute to Center City, Philadelphia. Make your appointment today before its too late!
Location
State NJ
County Camden
Area Audubon Boro (20401)
Zoning RESIDENTIAL
Rooms
Other Rooms Dining Room, Primary Bedroom, Bedroom 2, Bedroom 3, Bedroom 4, Kitchen, Laundry, Other
Basement Unfinished
Interior
Hot Water Natural Gas
Heating Forced Air
Cooling Central A/C
Heat Source Natural Gas
Exterior
Waterfront N
Water Access N
Accessibility None
Parking Type Driveway
Garage N
Building
Story 2
Sewer Public Sewer
Water Public
Architectural Style Colonial
Level or Stories 2
Additional Building Above Grade, Below Grade
New Construction N
Schools
Middle Schools Audubon Jr-Sr
High Schools Audubon H.S.
School District Audubon Public Schools
Others
Senior Community No
Tax ID 01-00147 01-00019
Ownership Fee Simple
SqFt Source Assessor
Special Listing Condition Standard
Read Less Info
Want to know what your home might be worth? Contact us for a FREE valuation!

Our team is ready to help you sell your home for the highest possible price ASAP

Bought with Timothy Kerr Jr. • Keller Williams Realty - Washington Township
GET MORE INFORMATION






