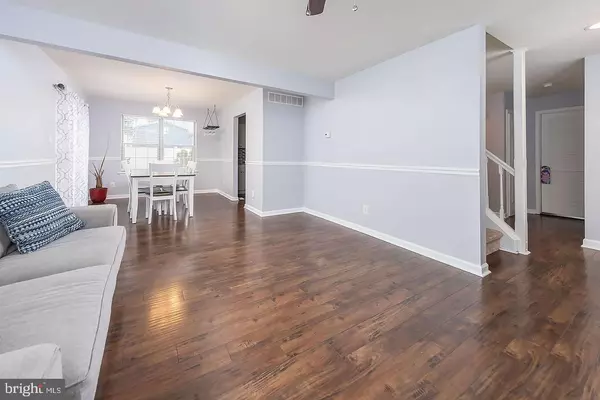$310,000
$279,900
10.8%For more information regarding the value of a property, please contact us for a free consultation.
4 Beds
3 Baths
2,278 SqFt
SOLD DATE : 05/03/2021
Key Details
Sold Price $310,000
Property Type Single Family Home
Sub Type Detached
Listing Status Sold
Purchase Type For Sale
Square Footage 2,278 sqft
Price per Sqft $136
Subdivision Asten Woods
MLS Listing ID NJCD412884
Sold Date 05/03/21
Style Colonial
Bedrooms 4
Full Baths 2
Half Baths 1
HOA Y/N N
Abv Grd Liv Area 2,278
Originating Board BRIGHT
Year Built 1990
Annual Tax Amount $9,264
Tax Year 2020
Lot Size 8,712 Sqft
Acres 0.2
Lot Dimensions 76.00 x 114.00
Property Description
MULTIPLE OFFERS RECEIVED...SELLER HAS INSTRUCTED NO MORE SHOWINGS AFTER 4pm SUNDAY 2/21/2021. Your search for the perfect Gloucester Township home can stop right here...this spacious colonial sits in a prime lot in this cul de sac neighborhood, and is sure to check off all of the boxes on your new home wish list! This home was renovated in 2018 and has been lovingly maintained since then by its current owners. As soon as you step inside the front entry of this clean and well appointed home, you will appreciate the newer vinyl plank laminate flooring which seamlessly flows throughout the main level, as well as the fresh paint in a tone that offers such a pleasant feel. The eat-in kitchen is totally updated with granite counters, soft close, light colored cabinetry and stainless appliance package. Just off the kitchen is a spacious family room, with its focal point being the wood burning fireplace, which offers the perfect place to curl up with a good book or for a cozy nap on a cold day. A convenient powder room and the laundry room complete this level of this fantastic home. Upstairs you will be delighted to find that the main bedroom features an private en suite bathroom with dual sinks, stall shower and tile floor, as well as a huge walk-in closet. The large second bedroom offers yet another enormous walk in closet! All bedrooms have newer carpeting and ceiling fans. A second full bathroom finishes this level. In addition to the closet space inside the home, there is also plenty of storage space in the attached 2 car garage as well. The backyard offers a relaxing or entertaining dream! The deck and lovely pergola are easily accessed through a slider door from the family room. The other side of the yard is where you will find the in-ground pool and the coolest tiki hut for entertaining (including TV and sound bar!). The entire backyard is fully fenced with vinyl fencing for safety and privacy. This home truly has it all and the current owners are going to miss it here, but opportunity awaits them elsewhere, but that makes this one ready for the next owner to just unpack their bags and settle in! The major systems have been replaced recently as well: roof & pool pump (2018) and bathrooms, kitchen, flooring, kitchen appliances (2018) and water heater (2017). Pool is in good condition and was professionally closed last year, but pool liner will need to be replaced by new owner. Pool is being conveyed in as is condition and seller will not replace. 14 Carr Lane is close to schools and community parks, as well as being just minutes from restaurants and shopping on Cross Keys Road, so you will have the best of both worlds! Also offers very easy access to the Atlantic City Expressway and Route 42. Any offers received this weekend will be presented to the sellers on Sunday evening, 2/21/21, they are not available to review before that time. Buyers will be notified of seller response to any submitted offers on Monday, 2/22/21.
Location
State NJ
County Camden
Area Gloucester Twp (20415)
Zoning R
Rooms
Other Rooms Living Room, Dining Room, Primary Bedroom, Bedroom 2, Bedroom 3, Bedroom 4, Kitchen, Family Room, Laundry, Primary Bathroom, Full Bath, Half Bath
Interior
Interior Features Carpet, Ceiling Fan(s), Family Room Off Kitchen, Kitchen - Eat-In, Stall Shower, Tub Shower, Upgraded Countertops, Walk-in Closet(s)
Hot Water Natural Gas
Heating Forced Air
Cooling Central A/C
Flooring Ceramic Tile, Carpet
Fireplaces Number 1
Equipment Built-In Microwave, Dishwasher, Dryer, Microwave, Oven/Range - Gas, Stainless Steel Appliances, Refrigerator, Washer, Water Heater
Fireplace Y
Appliance Built-In Microwave, Dishwasher, Dryer, Microwave, Oven/Range - Gas, Stainless Steel Appliances, Refrigerator, Washer, Water Heater
Heat Source Natural Gas
Laundry Main Floor
Exterior
Exterior Feature Deck(s)
Garage Garage - Front Entry, Inside Access
Garage Spaces 2.0
Fence Vinyl
Pool In Ground
Waterfront N
Water Access N
View Street
Roof Type Shingle,Pitched
Accessibility None
Porch Deck(s)
Parking Type Attached Garage, Driveway
Attached Garage 2
Total Parking Spaces 2
Garage Y
Building
Lot Description Cul-de-sac, Front Yard, Rear Yard, SideYard(s)
Story 2
Foundation Crawl Space
Sewer Public Sewer
Water Public
Architectural Style Colonial
Level or Stories 2
Additional Building Above Grade, Below Grade
New Construction N
Schools
High Schools Timber Creek
School District Black Horse Pike Regional Schools
Others
Pets Allowed Y
Senior Community No
Tax ID 15-17201-00011
Ownership Fee Simple
SqFt Source Estimated
Special Listing Condition Standard
Pets Description No Pet Restrictions
Read Less Info
Want to know what your home might be worth? Contact us for a FREE valuation!

Our team is ready to help you sell your home for the highest possible price ASAP

Bought with Andrew Mascieri • KW Philly
GET MORE INFORMATION






