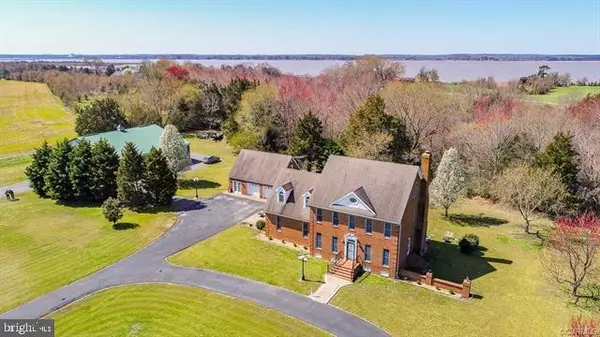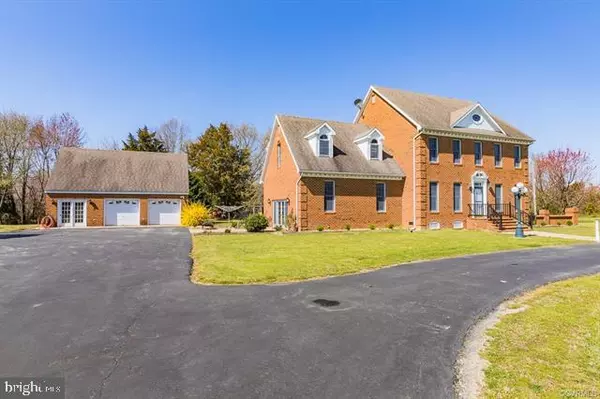$425,000
$439,000
3.2%For more information regarding the value of a property, please contact us for a free consultation.
3 Beds
5 Baths
3,736 SqFt
SOLD DATE : 07/23/2020
Key Details
Sold Price $425,000
Property Type Single Family Home
Sub Type Detached
Listing Status Sold
Purchase Type For Sale
Square Footage 3,736 sqft
Price per Sqft $113
MLS Listing ID VARV100466
Sold Date 07/23/20
Style Colonial
Bedrooms 3
Full Baths 4
Half Baths 1
HOA Y/N N
Abv Grd Liv Area 3,736
Originating Board BRIGHT
Year Built 1996
Annual Tax Amount $2,620
Tax Year 2018
Lot Size 5.000 Acres
Acres 5.0
Property Description
You don't want to miss this custom brick estate located on 5 acres just minutes from Warsaw/Cat Point Creek/and the Rappahannock River. This quality built home is all brick and has 3 beds and 4.5 baths with a potential 2nd master bedroom on the 3rd flr (needs closet) to give you a total of 4 bedrooms. As you enter you will notice the formal rooms flanked on either side of the foyer and the large kitchen/family room located in the rear of the home. The family rm, kitchen and breakfast rm are all open to each other! Also, on the first floor is a library with built in bookcases, separate pantry, and large utility rm. Upstairs you will find another great room with gas FP and hardwood floors. The master bedroom has a large walk in closet and master bath with stand up shower and separate soaking tub. The home is located very close to multiple wildlife refuges and provides sightings of Bald Eagles and various different game. There is a huge paved driveway for tons of guest and parking. The 2.5 car detached garage has a large finished area above. The 60x40 metal building has a concrete floor and a large "lean to" down the whole right side of the building. Must see! !!
Location
State VA
County Richmond
Zoning A1
Interior
Interior Features Built-Ins, Carpet, Dining Area
Heating Heat Pump(s)
Cooling Central A/C
Flooring Carpet, Hardwood, Vinyl
Equipment Built-In Microwave, Dishwasher, Stove
Appliance Built-In Microwave, Dishwasher, Stove
Heat Source Electric
Exterior
Garage Garage - Front Entry
Garage Spaces 2.0
Waterfront N
Water Access N
Accessibility None
Parking Type Detached Garage, Driveway
Total Parking Spaces 2
Garage Y
Building
Story 3
Foundation Crawl Space
Sewer Gravity Sept Fld, On Site Septic
Water Well
Architectural Style Colonial
Level or Stories 3
Additional Building Above Grade
New Construction N
Schools
Elementary Schools Richmond County
Middle Schools Richmond County
High Schools Rappahannock
School District Richmond County Public Schools
Others
Senior Community No
Tax ID NO TAX RECORD
Ownership Fee Simple
SqFt Source Assessor
Acceptable Financing Cash, Conventional
Listing Terms Cash, Conventional
Financing Cash,Conventional
Special Listing Condition Standard
Read Less Info
Want to know what your home might be worth? Contact us for a FREE valuation!

Our team is ready to help you sell your home for the highest possible price ASAP

Bought with Non Member • Non Subscribing Office
GET MORE INFORMATION






