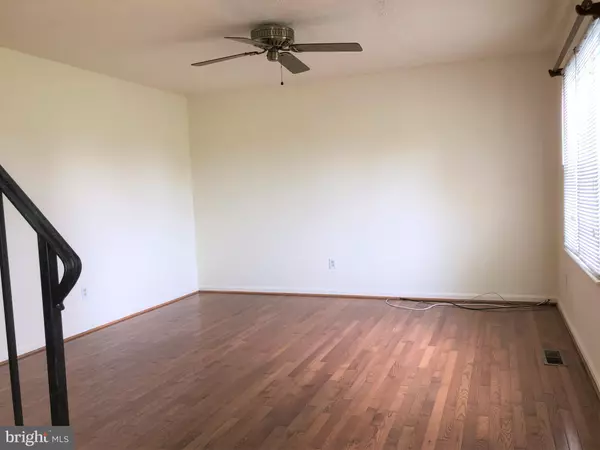$305,000
$299,900
1.7%For more information regarding the value of a property, please contact us for a free consultation.
3 Beds
4 Baths
1,523 SqFt
SOLD DATE : 10/14/2020
Key Details
Sold Price $305,000
Property Type Single Family Home
Sub Type Detached
Listing Status Sold
Purchase Type For Sale
Square Footage 1,523 sqft
Price per Sqft $200
Subdivision None Available
MLS Listing ID VAFQ167206
Sold Date 10/14/20
Style Cape Cod
Bedrooms 3
Full Baths 3
Half Baths 1
HOA Y/N N
Abv Grd Liv Area 1,523
Originating Board BRIGHT
Year Built 1988
Annual Tax Amount $2,547
Tax Year 2019
Lot Size 2.200 Acres
Acres 2.2
Property Description
Perfect for a young family. Well maintained , featuring the best of outdoor, rural living. Large, open yard offers room to run and play, or create your own small farm! Horse farms in the area attest to its farming nature. Two well maintained sheds on the property remain for your creative needs. Beautiful screened porch on the back with a small, private detached deck/terrace for entertaining or solitude. Deck furnishings convey. Beautiful well-maintained wood flooring throughout main level. Well-designed kitchen with island for entertaining. Main floor laundry and powder room nearby. Additional gas heater will convey. Large landing on upper level. All closets are spacious with extra storage in the eaves. Transferable HVAC Warranty. Option for a main floor bedroom exists, with accessible bath and laundry nearby. Freshly painted. Views, both front and back, are stunning. Though other homes are close by, the home is sited perfectly for privacy. Close to Route 17/29 for an easy commute to the east. This one you will want to see! Please wear masks inside . Gloves are available as well. Extras of both are located at base of stairs.
Location
State VA
County Fauquier
Zoning RA
Rooms
Other Rooms Living Room, Dining Room, Primary Bedroom, Bedroom 2, Kitchen, Family Room, Bathroom 1, Bathroom 2, Primary Bathroom, Half Bath, Screened Porch
Interior
Interior Features Carpet, Ceiling Fan(s), Combination Kitchen/Dining, Floor Plan - Traditional, Family Room Off Kitchen, Kitchen - Island, Primary Bath(s), Wood Floors
Hot Water Electric
Heating Central
Cooling Central A/C
Equipment Dishwasher, Dryer, Oven/Range - Electric, Refrigerator, Washer, Water Heater
Fireplace N
Appliance Dishwasher, Dryer, Oven/Range - Electric, Refrigerator, Washer, Water Heater
Heat Source Electric
Laundry Main Floor
Exterior
Waterfront N
Water Access N
View Panoramic, Pasture, Garden/Lawn
Roof Type Asphalt,Shingle
Accessibility None
Parking Type Driveway, Off Street
Garage N
Building
Lot Description Open, Level, Rural, Front Yard
Story 1.5
Sewer On Site Septic
Water Well
Architectural Style Cape Cod
Level or Stories 1.5
Additional Building Above Grade
Structure Type Dry Wall
New Construction N
Schools
Elementary Schools Grace Miller
Middle Schools Cedar Lee
High Schools Liberty
School District Fauquier County Public Schools
Others
Senior Community No
Tax ID 6879-89-6961
Ownership Fee Simple
SqFt Source Estimated
Special Listing Condition Standard
Read Less Info
Want to know what your home might be worth? Contact us for a FREE valuation!

Our team is ready to help you sell your home for the highest possible price ASAP

Bought with Alfonso Torres • EXP Realty, LLC
GET MORE INFORMATION






