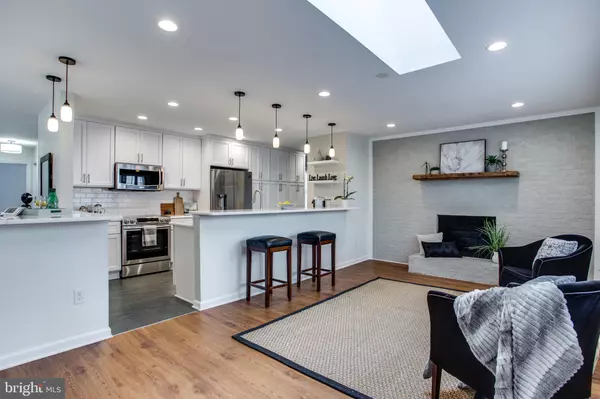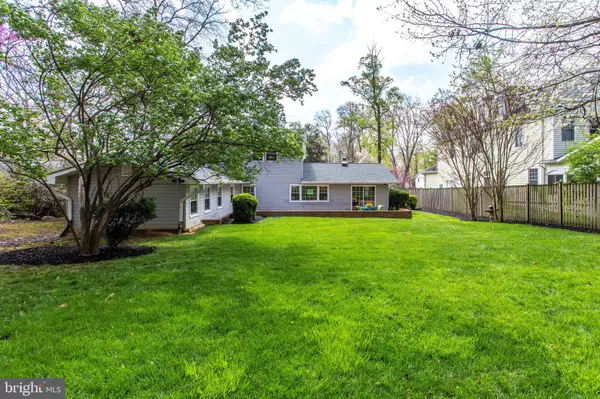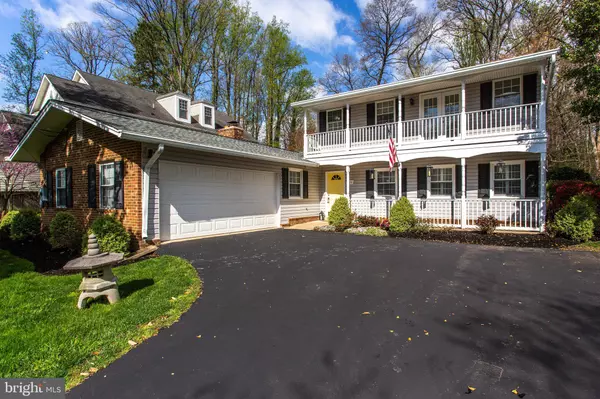$1,055,000
$950,000
11.1%For more information regarding the value of a property, please contact us for a free consultation.
5 Beds
4 Baths
2,761 SqFt
SOLD DATE : 05/25/2022
Key Details
Sold Price $1,055,000
Property Type Single Family Home
Sub Type Detached
Listing Status Sold
Purchase Type For Sale
Square Footage 2,761 sqft
Price per Sqft $382
Subdivision Vienna Woods
MLS Listing ID VAFX2063254
Sold Date 05/25/22
Style Transitional,Other,Raised Ranch/Rambler
Bedrooms 5
Full Baths 4
HOA Y/N N
Abv Grd Liv Area 2,761
Originating Board BRIGHT
Year Built 1965
Annual Tax Amount $11,738
Tax Year 2021
Lot Size 0.428 Acres
Acres 0.43
Property Description
So many AWESOME features of this home! ALMOST 1/2 acre flat lot, walkable to Vienna shops, restaurants, community center, town green, parks, fields, and all Vienna activities! FULLY renovated kitchen, laundry, and upper level bath in 2019. Luxury Vinyl Plank in most of the lower level. Hardwoods upstairs and in other sections of the main floor. Oversized 2 car garage. Welcoming front porch on BOTH levels! TWO primary suites! Main floor primary with large closet and ensuite bath. Upper primary with larger ensuite bath. Rear room has an ensuite bath! Fully Fenced rear yard and there is a rear patio which is perfect for entertaining. So much light and connivence. Sought after Cunningham Park, Thoreau, Madison Schools. So well maintained! Roof - 3 years. Newer Fireplace Crown. Additional 50 Amp Electrical Circuit. Shed (AS IS) They thought of everything. The seller would like a longer rent-back, At least through the end of June and if you go even longer that would be all the better!
Location
State VA
County Fairfax
Zoning 903
Rooms
Main Level Bedrooms 3
Interior
Interior Features Entry Level Bedroom, Family Room Off Kitchen, Floor Plan - Open, Walk-in Closet(s)
Hot Water Natural Gas
Heating Heat Pump(s), Baseboard - Electric
Cooling Central A/C
Flooring Other, Hardwood
Fireplaces Number 1
Heat Source Electric
Exterior
Garage Garage - Side Entry, Garage Door Opener
Garage Spaces 2.0
Waterfront N
Water Access N
Accessibility None
Parking Type Attached Garage, Driveway, On Street
Attached Garage 2
Total Parking Spaces 2
Garage Y
Building
Story 2
Foundation Slab
Sewer Public Sewer
Water Public
Architectural Style Transitional, Other, Raised Ranch/Rambler
Level or Stories 2
Additional Building Above Grade, Below Grade
New Construction N
Schools
Elementary Schools Cunningham Park
Middle Schools Thoreau
High Schools Madison
School District Fairfax County Public Schools
Others
Senior Community No
Tax ID 0393 22 0005
Ownership Fee Simple
SqFt Source Assessor
Special Listing Condition Standard
Read Less Info
Want to know what your home might be worth? Contact us for a FREE valuation!

Our team is ready to help you sell your home for the highest possible price ASAP

Bought with Xiaokun Mu • Samson Properties
GET MORE INFORMATION






