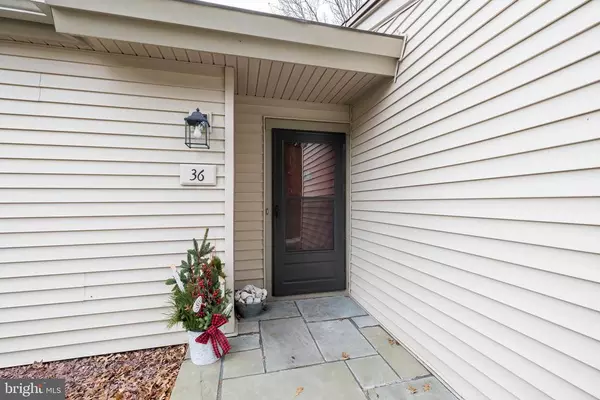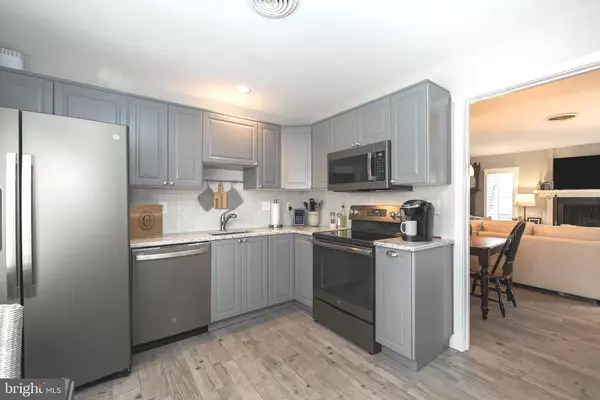$293,000
$293,000
For more information regarding the value of a property, please contact us for a free consultation.
2 Beds
2 Baths
1,194 SqFt
SOLD DATE : 02/12/2021
Key Details
Sold Price $293,000
Property Type Townhouse
Sub Type End of Row/Townhouse
Listing Status Sold
Purchase Type For Sale
Square Footage 1,194 sqft
Price per Sqft $245
Subdivision Hersheys Mill
MLS Listing ID PACT528230
Sold Date 02/12/21
Style Ranch/Rambler
Bedrooms 2
Full Baths 2
HOA Fees $541/qua
HOA Y/N Y
Abv Grd Liv Area 1,194
Originating Board BRIGHT
Year Built 1974
Annual Tax Amount $2,768
Tax Year 2021
Lot Dimensions 0.00 x 0.00
Property Description
Looking for a move-in ready home that is completely updated? Check out this beautiful home located in Hershey's Mill, a premier 55+ community conveniently located in West Chester. This gated community features miles of walking trails, a pool, clubhouse, tennis courts and pickle ball. The community also features 24-hour on-site security, lawn care, and snow removal all the way to your front door. This home has been renovated completely with many beautiful updates. The eat-in kitchen has updated appliances, new cabinets and plenty of storage. The home also features new flooring throughout. Enjoy relaxing evenings in the spacious living room. Head down the hall to check out the master bedroom. This large bedroom has a spacious master closet and a gorgeous bathroom! The hall bathroom is also updated. The second bedroom would be great as a guest room, office, or even a craft room. The laundry area is conveniently located in the hallway. There's a hall closet for additional storage. Looking for a great space to unwind and relax outside? You'll really enjoy the private patio which can be accessed from the living room or second bedroom. It looks out on to golf course and is a great space for entertaining! There's a covered garage area for your car and ample parking. Make an appointment to see this lovely home. You won't be disappointed!
Location
State PA
County Chester
Area East Goshen Twp (10353)
Zoning R2
Rooms
Other Rooms Primary Bedroom, Bedroom 2, Kitchen, Great Room
Main Level Bedrooms 2
Interior
Interior Features Kitchen - Table Space
Hot Water Electric
Heating Baseboard - Electric
Cooling Central A/C
Fireplaces Number 1
Fireplaces Type Wood
Equipment Dishwasher, Disposal, Dryer - Electric, Microwave, Refrigerator, Washer
Fireplace Y
Appliance Dishwasher, Disposal, Dryer - Electric, Microwave, Refrigerator, Washer
Heat Source Electric
Laundry Main Floor
Exterior
Exterior Feature Patio(s)
Garage Spaces 1.0
Carport Spaces 1
Waterfront N
Water Access N
View Golf Course
Accessibility None
Porch Patio(s)
Parking Type Detached Carport
Total Parking Spaces 1
Garage N
Building
Story 1
Sewer Public Sewer
Water Public
Architectural Style Ranch/Rambler
Level or Stories 1
Additional Building Above Grade, Below Grade
New Construction N
Schools
Elementary Schools East Goshen
Middle Schools J.R. Fuget
High Schools East
School District West Chester Area
Others
Pets Allowed Y
HOA Fee Include Common Area Maintenance,Lawn Maintenance,Pool(s),Security Gate,Snow Removal
Senior Community Yes
Age Restriction 55
Tax ID 53-02P-0124
Ownership Other
Acceptable Financing Cash, Conventional
Listing Terms Cash, Conventional
Financing Cash,Conventional
Special Listing Condition Standard
Pets Description No Pet Restrictions
Read Less Info
Want to know what your home might be worth? Contact us for a FREE valuation!

Our team is ready to help you sell your home for the highest possible price ASAP

Bought with Edward A Brocklesby • Long & Foster Real Estate, Inc.
GET MORE INFORMATION






