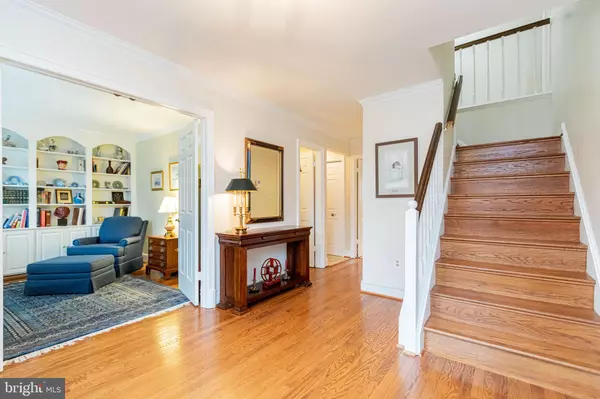$1,090,000
$980,000
11.2%For more information regarding the value of a property, please contact us for a free consultation.
5 Beds
4 Baths
3,656 SqFt
SOLD DATE : 04/26/2021
Key Details
Sold Price $1,090,000
Property Type Single Family Home
Sub Type Detached
Listing Status Sold
Purchase Type For Sale
Square Footage 3,656 sqft
Price per Sqft $298
Subdivision Balmoral
MLS Listing ID VAFX1189572
Sold Date 04/26/21
Style Colonial
Bedrooms 5
Full Baths 3
Half Baths 1
HOA Fees $11/ann
HOA Y/N Y
Abv Grd Liv Area 2,656
Originating Board BRIGHT
Year Built 1978
Annual Tax Amount $9,637
Tax Year 2021
Lot Size 0.403 Acres
Acres 0.4
Property Description
This beautiful 3-story, Center Hall Colonial, 5BR 3.5BA home located in the sought-after neighborhood of Balmoral in Vienna, located down a pipestem off a cul-de-sac. This fabulously updated home has been meticulously maintained by its original owners. **Schools: Archer/Thoreau/Madison** | Hardwood floors and crown molding are featured throughout the main and upper level. The spacious eat-in kitchen is equipped with upgraded stainless appliances, granite countertops, a breakfast bar, double oven, French fridge, pantry, recessed lights, ceramic tile flooring, and a connected breakfast room with gorgeous bay windows. The expansive family room is beautiful with its gas fireplace, skylights allowing maximum natural sunlight, recessed lights, wet bar, and sliders out to the deck. The deck steps out to the fenced-in yard and has a luxurious electric awning, allowing you to soak up the sun or relax in the shade. Also on the main level, enjoy a large living room, formal dining room with bay windows, library with built-ins, half bath, and laundry room with access to the oversized garage. | The primary suite, along with three other bedrooms, is on the upper level. Three of the bedrooms have hardwoods . The large primary suite has a dressing room with an extra sink, a large walk-in closet, and a master bath with walk-in shower and sky tubes, along with one extra closet. Just down the hall are three more bedrooms, each with a closet, ceiling fan and a hall bath with tub and sky tube. | The finished walk-out basement has much to offer. The rec-room features a wood burning fireplace hat has never been used, and slider leading out to the back yard. The 5th bedroom and a full bath are also located on this lower level, along with a massive utility/storage room. | Neighborhood entrance to the W & OD trail. Located a mile from Church Street in downtown Vienna, easy access to Wolf Trap, the Vienna Metro, Tysons Corner, Fair Oaks and Route 66.
Location
State VA
County Fairfax
Zoning 121
Rooms
Other Rooms Living Room, Dining Room, Primary Bedroom, Bedroom 2, Bedroom 3, Bedroom 4, Bedroom 5, Kitchen, Family Room, Library, Breakfast Room, Laundry, Recreation Room, Utility Room, Primary Bathroom, Full Bath, Half Bath
Basement Fully Finished, Outside Entrance, Walkout Level, Windows
Interior
Interior Features Breakfast Area, Built-Ins, Ceiling Fan(s), Crown Moldings, Family Room Off Kitchen, Floor Plan - Open, Formal/Separate Dining Room, Pantry, Primary Bath(s), Recessed Lighting, Skylight(s), Solar Tube(s), Wainscotting, Walk-in Closet(s), Wet/Dry Bar, Window Treatments, Wood Floors
Hot Water Natural Gas
Heating Forced Air
Cooling Central A/C, Ceiling Fan(s)
Flooring Hardwood, Carpet, Ceramic Tile
Fireplaces Number 2
Fireplaces Type Brick, Gas/Propane, Mantel(s), Wood
Equipment Built-In Microwave, Dishwasher, Disposal, Dryer - Electric, Exhaust Fan, Icemaker, Oven - Double, Refrigerator, Stainless Steel Appliances, Washer, Dryer
Fireplace Y
Window Features Bay/Bow,Energy Efficient,Skylights,Sliding,Storm,Triple Pane,Vinyl Clad
Appliance Built-In Microwave, Dishwasher, Disposal, Dryer - Electric, Exhaust Fan, Icemaker, Oven - Double, Refrigerator, Stainless Steel Appliances, Washer, Dryer
Heat Source Natural Gas
Laundry Main Floor
Exterior
Garage Garage Door Opener, Inside Access, Oversized
Garage Spaces 4.0
Fence Rear, Wood
Waterfront N
Water Access N
View Garden/Lawn, Trees/Woods
Accessibility Level Entry - Main
Parking Type Attached Garage, Driveway
Attached Garage 2
Total Parking Spaces 4
Garage Y
Building
Lot Description Backs to Trees, Cul-de-sac, Landscaping, No Thru Street, Pipe Stem, Premium
Story 3
Sewer Public Sewer
Water Public
Architectural Style Colonial
Level or Stories 3
Additional Building Above Grade, Below Grade
Structure Type Dry Wall,High,Masonry
New Construction N
Schools
Elementary Schools Archer
Middle Schools Thoreau
High Schools Madison
School District Fairfax County Public Schools
Others
HOA Fee Include Snow Removal,Trash,Common Area Maintenance
Senior Community No
Tax ID 0381 33 0044
Ownership Fee Simple
SqFt Source Assessor
Special Listing Condition Standard
Read Less Info
Want to know what your home might be worth? Contact us for a FREE valuation!

Our team is ready to help you sell your home for the highest possible price ASAP

Bought with Kari L Govan • Keller Williams Realty
GET MORE INFORMATION






