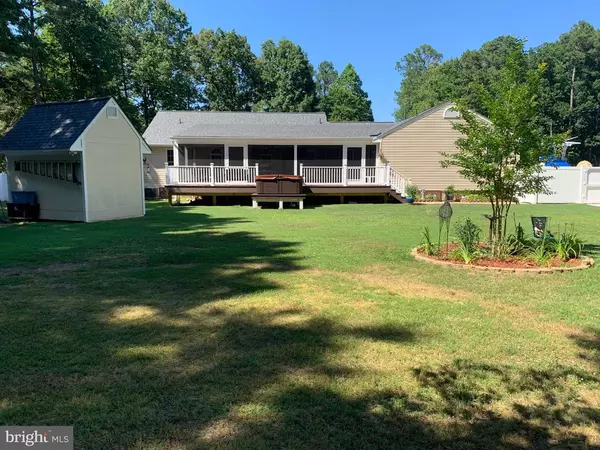$362,000
$364,462
0.7%For more information regarding the value of a property, please contact us for a free consultation.
3 Beds
3 Baths
1,900 SqFt
SOLD DATE : 11/02/2020
Key Details
Sold Price $362,000
Property Type Single Family Home
Sub Type Detached
Listing Status Sold
Purchase Type For Sale
Square Footage 1,900 sqft
Price per Sqft $190
Subdivision None Available
MLS Listing ID VAHN100744
Sold Date 11/02/20
Style Ranch/Rambler
Bedrooms 3
Full Baths 2
Half Baths 1
HOA Y/N N
Abv Grd Liv Area 1,900
Originating Board BRIGHT
Year Built 2001
Annual Tax Amount $2,310
Tax Year 2019
Lot Size 3.060 Acres
Acres 3.06
Property Description
You will love this newly renovated home which has every feature that you can imagine! Seller has just added $100,000 worth of upgrades! Brand new 544 sq. ft. enclosed porch with gorgeous seating area and 280 sq. ft. deck. Home has a 2 car garage and an 800 sq. ft. carport.....perfect for an RV! Situated on 3.06 acres and meticulously maintained, there is so much room for entertaining and relaxing....still less than 9 miles from the Richmond Coliseum and the Va. State Capital building, museums, parks, restaurants, yet still in a private and quiet setting! Three bedrooms, 2.5 bathrooms, formal dining room, open floor plan, gourmet kitchen with granite island, and much more! This home shows well! Be sure to see it before it's gone, it will not last long at this price! Ask about the $500 credit being offered!
Location
State VA
County Henrico
Zoning RESIDENTIAL
Direction North
Rooms
Main Level Bedrooms 3
Interior
Interior Features Attic, Breakfast Area, Butlers Pantry, Ceiling Fan(s), Central Vacuum, Chair Railings, Combination Kitchen/Living, Crown Moldings, Dining Area, Efficiency, Entry Level Bedroom, Family Room Off Kitchen, Flat, Floor Plan - Open, Formal/Separate Dining Room, Kitchen - Eat-In, Kitchen - Island, Primary Bath(s), Pantry, Recessed Lighting, Upgraded Countertops, Walk-in Closet(s), Window Treatments, Wood Floors
Hot Water Electric
Heating Central, Forced Air, Heat Pump(s)
Cooling Ceiling Fan(s), Dehumidifier, Energy Star Cooling System, Heat Pump(s), Programmable Thermostat
Flooring Hardwood, Vinyl, Other
Fireplaces Number 2
Equipment Built-In Microwave, Central Vacuum, Cooktop, Dishwasher, Dryer, Disposal, Energy Efficient Appliances, ENERGY STAR Clothes Washer, ENERGY STAR Dishwasher, ENERGY STAR Refrigerator, Exhaust Fan, Extra Refrigerator/Freezer, Humidifier, Icemaker, Oven - Self Cleaning, Oven - Wall, Oven/Range - Gas, Range Hood, Refrigerator, Stainless Steel Appliances, Stove, Washer - Front Loading, Water Heater - High-Efficiency, Water Dispenser
Furnishings No
Fireplace Y
Window Features Double Hung,Double Pane,Bay/Bow,Low-E,Insulated,Screens,Vinyl Clad
Appliance Built-In Microwave, Central Vacuum, Cooktop, Dishwasher, Dryer, Disposal, Energy Efficient Appliances, ENERGY STAR Clothes Washer, ENERGY STAR Dishwasher, ENERGY STAR Refrigerator, Exhaust Fan, Extra Refrigerator/Freezer, Humidifier, Icemaker, Oven - Self Cleaning, Oven - Wall, Oven/Range - Gas, Range Hood, Refrigerator, Stainless Steel Appliances, Stove, Washer - Front Loading, Water Heater - High-Efficiency, Water Dispenser
Heat Source Electric
Exterior
Exterior Feature Deck(s), Enclosed, Porch(es), Screened
Garage Garage Door Opener
Garage Spaces 12.0
Carport Spaces 4
Fence Vinyl, Privacy
Utilities Available Cable TV Available, Electric Available, Phone, Propane
Waterfront N
Water Access N
Roof Type Composite,Shingle
Accessibility 32\"+ wide Doors, >84\" Garage Door
Porch Deck(s), Enclosed, Porch(es), Screened
Parking Type Attached Garage, Detached Carport, Driveway
Attached Garage 2
Total Parking Spaces 12
Garage Y
Building
Story 1
Foundation Crawl Space, Brick/Mortar, Concrete Perimeter, Flood Vent
Sewer On Site Septic
Water Private
Architectural Style Ranch/Rambler
Level or Stories 1
Additional Building Above Grade, Below Grade
Structure Type 9'+ Ceilings,Dry Wall
New Construction N
Schools
School District Henrico County Public Schools
Others
Senior Community No
Tax ID 810-686-2870
Ownership Fee Simple
SqFt Source Assessor
Security Features Surveillance Sys
Acceptable Financing Conventional, FHA, Cash
Listing Terms Conventional, FHA, Cash
Financing Conventional,FHA,Cash
Special Listing Condition Standard
Read Less Info
Want to know what your home might be worth? Contact us for a FREE valuation!

Our team is ready to help you sell your home for the highest possible price ASAP

Bought with Non Member • Non Subscribing Office
GET MORE INFORMATION






