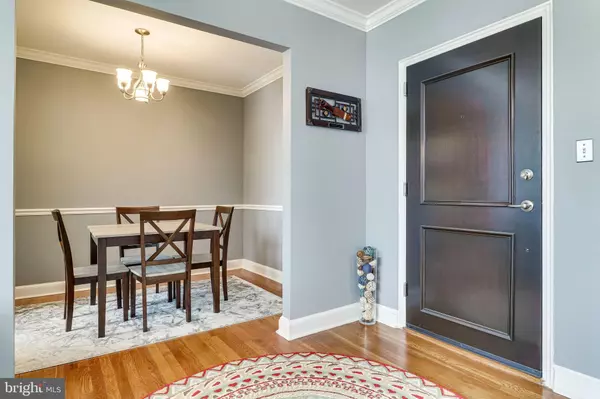$250,000
$250,000
For more information regarding the value of a property, please contact us for a free consultation.
1 Bed
1 Bath
632 SqFt
SOLD DATE : 05/19/2021
Key Details
Sold Price $250,000
Property Type Condo
Sub Type Condo/Co-op
Listing Status Sold
Purchase Type For Sale
Square Footage 632 sqft
Price per Sqft $395
Subdivision Bearings South
MLS Listing ID VAAX257028
Sold Date 05/19/21
Style Traditional
Bedrooms 1
Full Baths 1
Condo Fees $432/mo
HOA Y/N N
Abv Grd Liv Area 632
Originating Board BRIGHT
Year Built 1941
Annual Tax Amount $2,862
Tax Year 2021
Property Description
Welcome to your new charming home in South Old Town Alexandria! This well-maintained 1 bedroom, 1 bath condo features hardwood floors, beautiful paint, and lots of natural light throughout. The galley kitchen offers granite counters, stainless steel appliances, wood cabinets and tile floors. The bathroom features beautiful white tiles, a pedestal sink, a new cabinet unit, and a decorative tile floor. There is one walk-in closet, a linen closet, and a bedroom closet. The laundry is on the first floor. Bike storage and exercise room available. Faccia Luna, Southside 815, Balducci's Food Lovers Market, and other shops are right down the street and King Street is just 8.5 blocks away! Mt. Vernon bike trails and Metro Bus right outside the building. Street parking is available in front of the building. Heating and AC units were replaced in 2018.
Location
State VA
County Alexandria City
Zoning RCX
Rooms
Other Rooms Living Room, Dining Room, Kitchen, Bedroom 1, Bathroom 1
Main Level Bedrooms 1
Interior
Interior Features Ceiling Fan(s), Crown Moldings, Dining Area, Floor Plan - Traditional, Kitchen - Galley, Window Treatments, Wood Floors
Hot Water Electric
Heating Wall Unit
Cooling Wall Unit
Flooring Hardwood, Tile/Brick
Equipment Built-In Microwave, Built-In Range, Dishwasher, Disposal, Refrigerator
Furnishings No
Fireplace N
Appliance Built-In Microwave, Built-In Range, Dishwasher, Disposal, Refrigerator
Heat Source Electric
Laundry Common
Exterior
Utilities Available Electric Available, Natural Gas Available, Cable TV Available, Sewer Available, Water Available
Amenities Available Common Grounds, Exercise Room, Laundry Facilities, Other, Picnic Area
Waterfront N
Water Access N
View Other
Roof Type Shingle
Accessibility None
Parking Type On Street, Off Street
Garage N
Building
Story 1
Unit Features Garden 1 - 4 Floors
Sewer Public Sewer
Water Public
Architectural Style Traditional
Level or Stories 1
Additional Building Above Grade, Below Grade
New Construction N
Schools
Elementary Schools Lyles-Crouch
Middle Schools George Washington
High Schools Alexandria City
School District Alexandria City Public Schools
Others
Pets Allowed Y
HOA Fee Include Common Area Maintenance,Ext Bldg Maint,Insurance,Lawn Maintenance,Management,Other,Reserve Funds,Sewer,Snow Removal,Water,Custodial Services Maintenance
Senior Community No
Tax ID 080.04-0B-922-209
Ownership Condominium
Security Features Main Entrance Lock,Exterior Cameras,Surveillance Sys
Acceptable Financing Cash, Conventional, FHA, VA, VHDA
Horse Property N
Listing Terms Cash, Conventional, FHA, VA, VHDA
Financing Cash,Conventional,FHA,VA,VHDA
Special Listing Condition Standard
Pets Description Cats OK, Dogs OK
Read Less Info
Want to know what your home might be worth? Contact us for a FREE valuation!

Our team is ready to help you sell your home for the highest possible price ASAP

Bought with Wendy Santantonio • McEnearney Associates, Inc.
GET MORE INFORMATION






