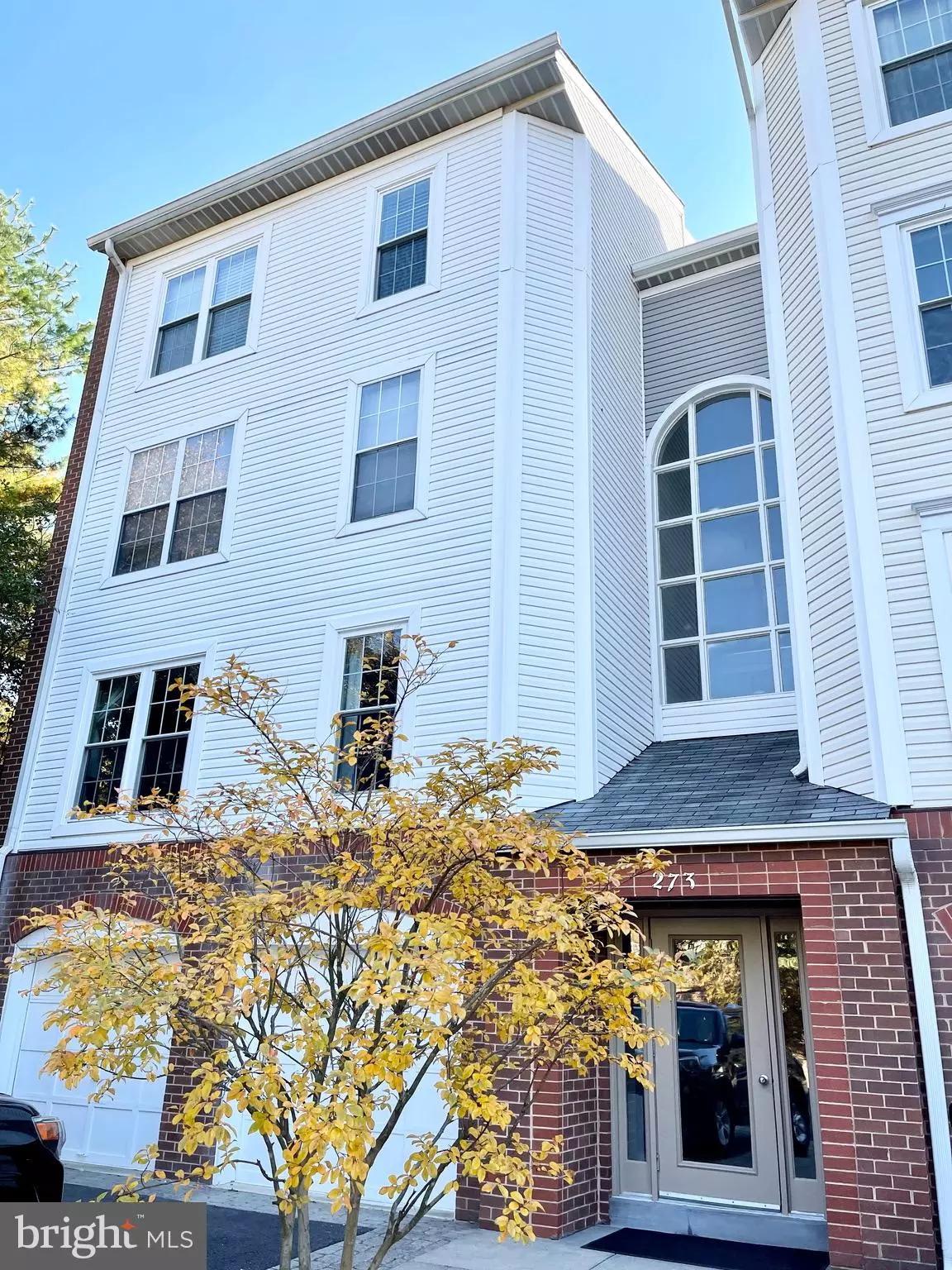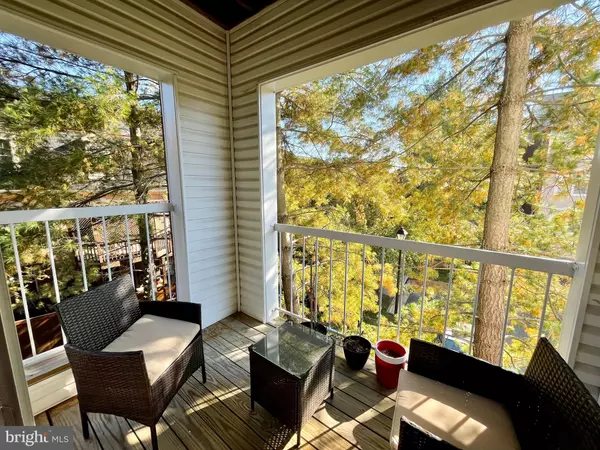$385,000
$385,000
For more information regarding the value of a property, please contact us for a free consultation.
2 Beds
2 Baths
1,150 SqFt
SOLD DATE : 12/29/2021
Key Details
Sold Price $385,000
Property Type Condo
Sub Type Condo/Co-op
Listing Status Sold
Purchase Type For Sale
Square Footage 1,150 sqft
Price per Sqft $334
Subdivision Hillwood
MLS Listing ID VAAX2005534
Sold Date 12/29/21
Style Contemporary
Bedrooms 2
Full Baths 2
Condo Fees $343/mo
HOA Y/N N
Abv Grd Liv Area 1,150
Originating Board BRIGHT
Year Built 1995
Annual Tax Amount $4,339
Tax Year 2021
Property Description
Gorgeous, end-unit condo, with tree views, and lots of natural light. Brand new carpet in main living areas. Updated white kitchen with stainless steel appliances. Enjoy your morning coffee and/or afternoon cocktails on your private, corner balcony. Spacious owner's bedroom has a walk-in closet and windows on 2 sides. The en-suite owner's bathroom features updated flooring, lighting, and vanity and has a separate shower, tub, and water closet. The 2nd bedroom is spacious as well. Hall bath was updated in 2020 with a new vanity, flooring, lighting, and more! The Newer windows & doors, updated HVAC in 2019, newer kitchen appliances, plumbing replaced in 2009. Minutes to National Airport, Amazon headquarters, 395, 485, and the new Landmark Mall redevelopment. 1.5 miles from the Van Dorn metro. This is a pet friendly community.
Location
State VA
County Alexandria City
Zoning RC
Rooms
Other Rooms Living Room, Dining Room, Bedroom 2, Kitchen, Foyer, Bedroom 1, Bathroom 1, Bathroom 2
Main Level Bedrooms 2
Interior
Interior Features Bar, Carpet, Floor Plan - Open, Primary Bath(s), Walk-in Closet(s)
Hot Water Electric
Heating Heat Pump(s)
Cooling Central A/C, Heat Pump(s)
Fireplaces Number 1
Fireplaces Type Double Sided, Fireplace - Glass Doors, Mantel(s), Wood
Equipment Built-In Microwave, Dishwasher, Disposal, Dryer, Dryer - Electric, Dryer - Front Loading, Exhaust Fan, Oven/Range - Electric, Refrigerator, Stainless Steel Appliances, Washer, Washer - Front Loading, Water Heater
Fireplace Y
Window Features Double Pane,Vinyl Clad
Appliance Built-In Microwave, Dishwasher, Disposal, Dryer, Dryer - Electric, Dryer - Front Loading, Exhaust Fan, Oven/Range - Electric, Refrigerator, Stainless Steel Appliances, Washer, Washer - Front Loading, Water Heater
Heat Source Electric
Laundry Dryer In Unit, Washer In Unit
Exterior
Garage Spaces 2.0
Parking On Site 2
Amenities Available Club House, Common Grounds, Pool - Outdoor
Waterfront N
Water Access N
View Trees/Woods, Street, Scenic Vista
Accessibility None
Parking Type Off Street
Total Parking Spaces 2
Garage N
Building
Story 1
Unit Features Garden 1 - 4 Floors
Sewer Public Sewer
Water Public
Architectural Style Contemporary
Level or Stories 1
Additional Building Above Grade, Below Grade
New Construction N
Schools
Elementary Schools Patrick Henry
Middle Schools Francis C Hammond
High Schools Alexandria City
School District Alexandria City Public Schools
Others
Pets Allowed Y
HOA Fee Include Common Area Maintenance,Ext Bldg Maint,Lawn Maintenance,Management,Parking Fee,Pool(s),Recreation Facility,Reserve Funds,Road Maintenance,Sewer,Trash,Water
Senior Community No
Tax ID 058.01-0G-273.202
Ownership Condominium
Special Listing Condition Standard
Pets Description Dogs OK, Cats OK
Read Less Info
Want to know what your home might be worth? Contact us for a FREE valuation!

Our team is ready to help you sell your home for the highest possible price ASAP

Bought with Gella Minie • Samson Properties
GET MORE INFORMATION






