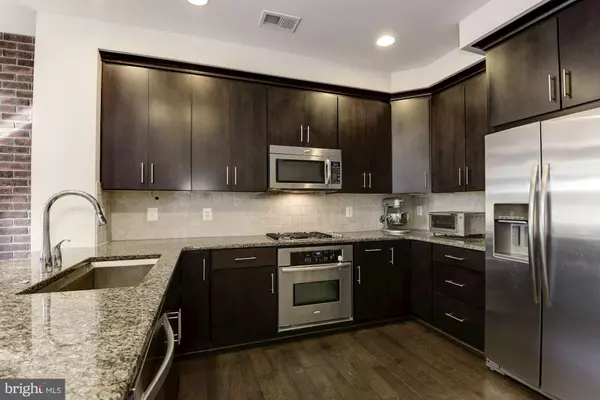$1,172,500
$1,095,000
7.1%For more information regarding the value of a property, please contact us for a free consultation.
3 Beds
4 Baths
1,949 SqFt
SOLD DATE : 05/24/2022
Key Details
Sold Price $1,172,500
Property Type Townhouse
Sub Type Interior Row/Townhouse
Listing Status Sold
Purchase Type For Sale
Square Footage 1,949 sqft
Price per Sqft $601
Subdivision Old Town Commons
MLS Listing ID VAAX2012324
Sold Date 05/24/22
Style Contemporary
Bedrooms 3
Full Baths 3
Half Baths 1
HOA Fees $100/mo
HOA Y/N Y
Abv Grd Liv Area 1,949
Originating Board BRIGHT
Year Built 2012
Annual Tax Amount $10,495
Tax Year 2021
Lot Size 1,158 Sqft
Acres 0.03
Property Description
Ideal location - 5 blocks to Braddock Metro, a 15 minute drive to DC, only 10 minutes to the Pentagon, 6 blocks to the waterfront and all the convenience of living in Old Town! Luxury 3 bedroom, 3.5 bath, 3 level town home with peaceful private backyard retreat. Gourmet kitchen with granite counters, stainless appliances, and a large pantry. Kitchen is open to the family room and backyard patio. Backyard patio includes natural gas fireplace, built in benches, and removable outdoor patio table. Main level with formal living and dining with custom brick wall allows for excellent entertaining options. Gracious Master Suite with his/her walk-in closets and glass-enclosed walk-in premium shower with multiple body spray faucets and dual granite vanity. All bedrooms have their own private ensuite baths. Upper level bedroom suite perfect for guests. Rooftop terrace with natural gas grill included. Built in speaker system on 1st and 3rd floors. Includes two dedicated parking spots directly behind the home. Wonderful community with seasonal events.
Location
State VA
County Alexandria City
Zoning CDD#16
Rooms
Other Rooms Living Room, Primary Bedroom, Bedroom 2, Bedroom 3, Kitchen, Family Room, Laundry, Bathroom 1, Bathroom 2, Bathroom 3, Primary Bathroom
Interior
Interior Features Breakfast Area, Carpet, Combination Dining/Living, Dining Area, Family Room Off Kitchen, Kitchen - Eat-In, Kitchen - Gourmet, Primary Bath(s), Pantry, Recessed Lighting, Stall Shower, Tub Shower, Upgraded Countertops, Window Treatments
Hot Water Natural Gas
Heating Forced Air
Cooling Central A/C
Flooring Carpet, Ceramic Tile, Hardwood
Fireplaces Number 1
Fireplaces Type Gas/Propane
Equipment Built-In Microwave, Dishwasher, Disposal, Dryer, Icemaker, Oven/Range - Gas, Refrigerator, Stainless Steel Appliances, Washer, Water Heater
Fireplace Y
Appliance Built-In Microwave, Dishwasher, Disposal, Dryer, Icemaker, Oven/Range - Gas, Refrigerator, Stainless Steel Appliances, Washer, Water Heater
Heat Source Natural Gas
Laundry Upper Floor, Dryer In Unit, Washer In Unit
Exterior
Exterior Feature Patio(s)
Parking On Site 2
Fence Rear, Privacy
Waterfront N
Water Access N
Accessibility None
Porch Patio(s)
Parking Type Off Street, Parking Lot
Garage N
Building
Story 3
Foundation Slab
Sewer Public Sewer
Water Public
Architectural Style Contemporary
Level or Stories 3
Additional Building Above Grade, Below Grade
Structure Type 9'+ Ceilings,Dry Wall
New Construction N
Schools
School District Alexandria City Public Schools
Others
Pets Allowed Y
HOA Fee Include Common Area Maintenance,Lawn Care Front,Reserve Funds,Snow Removal,Trash
Senior Community No
Tax ID 60022280
Ownership Fee Simple
SqFt Source Estimated
Special Listing Condition Standard
Pets Description No Pet Restrictions
Read Less Info
Want to know what your home might be worth? Contact us for a FREE valuation!

Our team is ready to help you sell your home for the highest possible price ASAP

Bought with CAITLIN WARREN • Compass
GET MORE INFORMATION






