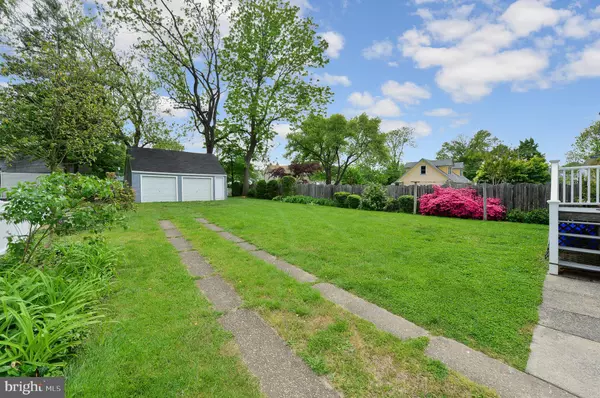$398,000
$398,000
For more information regarding the value of a property, please contact us for a free consultation.
5 Beds
2 Baths
1,848 SqFt
SOLD DATE : 06/30/2020
Key Details
Sold Price $398,000
Property Type Single Family Home
Sub Type Detached
Listing Status Sold
Purchase Type For Sale
Square Footage 1,848 sqft
Price per Sqft $215
Subdivision None Available
MLS Listing ID NJCD393664
Sold Date 06/30/20
Style Traditional
Bedrooms 5
Full Baths 2
HOA Y/N N
Abv Grd Liv Area 1,848
Originating Board BRIGHT
Year Built 1924
Annual Tax Amount $10,875
Tax Year 2019
Lot Size 8,750 Sqft
Acres 0.2
Lot Dimensions 50.00 x 175.00
Property Description
Classic Collingswood American Four Square with nice character in super location! Close to Patco train station, Farmer's Market, downtown restaurants & shops, Parks and schools! Walk everywhere. This home has great curb appeal and room for all. Featuring a spacious formal Living room with coat closet, hardwood flooring and a french door to a lovely covered side porch* perfect for enjoying summer cocktails or a good book., a formal Dining Room with built-in corner china closet, wainscoting and oak flooring, first floor bedroom (currently used as a family room), full bath, large eat-in kitchen with plenty of oak cabinetry, lots of counter space, pantry cabinet, breakfast bar and office space. The second floor boasts 4 bedrooms. and another full bath. Two of the bedroom are connected with an arched doorway, (making one a perfect sitting room or nursery) and has access to a second floor balcony that overlooks the backyard. The third floor is currently used as the Master bedroom with large walk-in closet. This home has a full basement for storage and laundry, with a large cedar closet, great backyard for entertaining, kids and pets, an over-sized two car garage with loft for even more storage and much more. Replacement windows throughout, updated electric, two-zone heat and A/C , newer bedroom carpeting, fresh paint, and more... Stay tuned for photos please!
Location
State NJ
County Camden
Area Collingswood Boro (20412)
Zoning RESIDENTIAL
Rooms
Basement Unfinished
Main Level Bedrooms 5
Interior
Interior Features Breakfast Area, Bar, Built-Ins, Chair Railings, Floor Plan - Traditional, Kitchen - Country, Kitchen - Eat-In
Heating Forced Air
Cooling Central A/C, Ductless/Mini-Split
Equipment Dishwasher, Dryer, Microwave, Refrigerator, Washer, Freezer
Fireplace N
Window Features Replacement
Appliance Dishwasher, Dryer, Microwave, Refrigerator, Washer, Freezer
Heat Source Natural Gas
Laundry Basement
Exterior
Exterior Feature Balcony, Porch(es)
Garage Additional Storage Area, Garage - Front Entry, Oversized
Garage Spaces 6.0
Utilities Available Cable TV
Waterfront N
Water Access N
Roof Type Pitched,Shingle
Accessibility None
Porch Balcony, Porch(es)
Parking Type Detached Garage, Driveway
Total Parking Spaces 6
Garage Y
Building
Lot Description Front Yard, Level, Rear Yard, SideYard(s)
Story 2.5
Sewer Public Sewer
Water Public
Architectural Style Traditional
Level or Stories 2.5
Additional Building Above Grade, Below Grade
New Construction N
Schools
Elementary Schools Zane North E.S.
School District Collingswood Borough Public Schools
Others
Senior Community No
Tax ID 12-00078-00003
Ownership Fee Simple
SqFt Source Assessor
Acceptable Financing Conventional, FHA, VA
Listing Terms Conventional, FHA, VA
Financing Conventional,FHA,VA
Special Listing Condition Standard
Read Less Info
Want to know what your home might be worth? Contact us for a FREE valuation!

Our team is ready to help you sell your home for the highest possible price ASAP

Bought with Michael J. Radie • RE/MAX Connection-Medford
GET MORE INFORMATION






