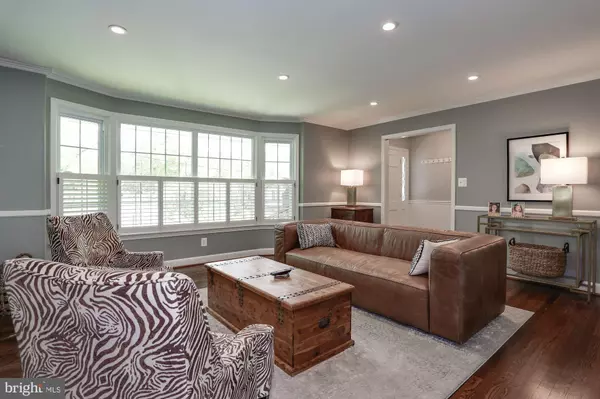$865,000
$825,000
4.8%For more information regarding the value of a property, please contact us for a free consultation.
3 Beds
3 Baths
2,269 SqFt
SOLD DATE : 06/30/2020
Key Details
Sold Price $865,000
Property Type Single Family Home
Sub Type Detached
Listing Status Sold
Purchase Type For Sale
Square Footage 2,269 sqft
Price per Sqft $381
Subdivision Seminary Hill
MLS Listing ID VAAX246160
Sold Date 06/30/20
Style Raised Ranch/Rambler
Bedrooms 3
Full Baths 3
HOA Y/N N
Abv Grd Liv Area 1,333
Originating Board BRIGHT
Year Built 1955
Annual Tax Amount $8,408
Tax Year 2020
Lot Size 0.276 Acres
Acres 0.28
Property Description
Stunning 3BR/3BA brick home ideally situated on a spacious level lot in sought-after Seminary Hill. The home has been exquisitely updated in a modern, elegant style while maintaining classic architectural features. Rich hardwood flooring, crisp molding, wood-burning fireplaces, custom built-ins, and a designer palette welcome you to the home's bright, generous layout. The home chef will be delighted with the beautifully tiled kitchen equipped with stainless steel appliances, granite countertops, gas cooking, pantry, and cabinet and counter space galore. Fantastic flow allows for dining indoors and out perfect for daily living and entertaining. Retire in the master suite with ample storage and en suite bath with tiled glass shower. The finished lower level offers plenty of flexible living space and leads to a spacious porch and sizable fenced backyard perfect for relaxation among the trees. Seminary Hill neighbors adore their quiet community surrounded by open greenspaces while maintaining every city convenience. Enjoy an eclectic mix of retail, dining, and entertainment and minutes to Old Town. Easy access to major commuter routes, I-495, I-395, Metrobus, Metro, and Amazon HQ2 make the location ideal. New Roof 2019
Location
State VA
County Alexandria City
Zoning R 12
Rooms
Basement Daylight, Partial, Connecting Stairway, Fully Finished, Garage Access, Outside Entrance
Main Level Bedrooms 3
Interior
Interior Features Attic, Built-Ins, Ceiling Fan(s), Floor Plan - Open, Recessed Lighting, Wood Floors
Heating Forced Air
Cooling Central A/C, Ceiling Fan(s)
Fireplaces Number 2
Fireplaces Type Wood
Equipment Built-In Microwave, Dishwasher, Dryer, Disposal, Icemaker, Microwave, Oven/Range - Gas, Refrigerator, Stainless Steel Appliances, Washer, Water Heater
Furnishings No
Fireplace Y
Window Features Bay/Bow
Appliance Built-In Microwave, Dishwasher, Dryer, Disposal, Icemaker, Microwave, Oven/Range - Gas, Refrigerator, Stainless Steel Appliances, Washer, Water Heater
Heat Source Natural Gas
Laundry Lower Floor
Exterior
Garage Inside Access
Garage Spaces 1.0
Waterfront N
Water Access N
Accessibility None
Parking Type Attached Garage, Driveway
Attached Garage 1
Total Parking Spaces 1
Garage Y
Building
Story 2
Sewer Public Sewer
Water Public
Architectural Style Raised Ranch/Rambler
Level or Stories 2
Additional Building Above Grade, Below Grade
New Construction N
Schools
Elementary Schools Douglas Macarthur
Middle Schools Francis C Hammond
High Schools Alexandria City
School District Alexandria City Public Schools
Others
Pets Allowed Y
Senior Community No
Tax ID 050.04-05-09
Ownership Fee Simple
SqFt Source Assessor
Horse Property N
Special Listing Condition Standard
Pets Description No Pet Restrictions
Read Less Info
Want to know what your home might be worth? Contact us for a FREE valuation!

Our team is ready to help you sell your home for the highest possible price ASAP

Bought with Keri A O'Sullivan • RE/MAX Allegiance
GET MORE INFORMATION






