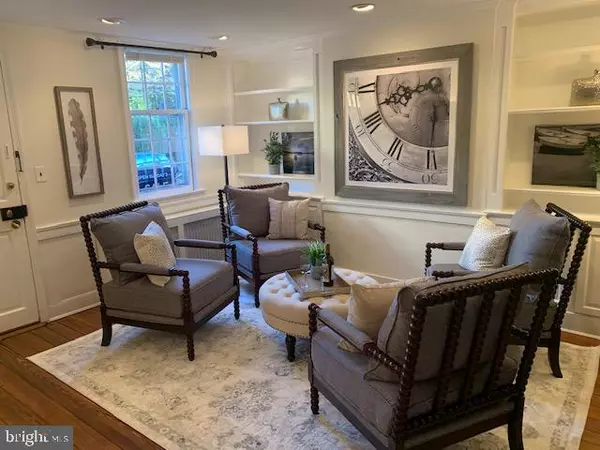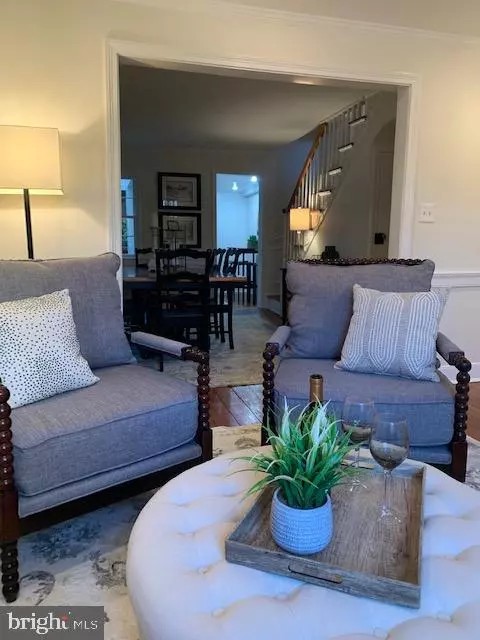$1,100,000
$1,175,000
6.4%For more information regarding the value of a property, please contact us for a free consultation.
3 Beds
3 Baths
2,579 SqFt
SOLD DATE : 02/25/2021
Key Details
Sold Price $1,100,000
Property Type Townhouse
Sub Type End of Row/Townhouse
Listing Status Sold
Purchase Type For Sale
Square Footage 2,579 sqft
Price per Sqft $426
Subdivision Old Town
MLS Listing ID VAAX249696
Sold Date 02/25/21
Style Colonial
Bedrooms 3
Full Baths 2
Half Baths 1
HOA Y/N N
Abv Grd Liv Area 2,160
Originating Board BRIGHT
Year Built 1820
Annual Tax Amount $12,520
Tax Year 2020
Lot Size 1,695 Sqft
Acres 0.04
Property Description
Chic and comfortable! A fresh look at and price of 505 South Fairfax Street will AMAZE you! See how 21st century belongings fit into and enhance this residence of the United States' early historic years. Residents in the 1820s enjoyed this solid, though modest, frame home which was refined and expanded years later with a brick addition, almost doubling its size. Shutters frame the windows of this end townhouse with coach lanterns flanking the entryway. Period wood floors traverse the original portion of the house, with reclaimed wood in the newer sections. This SE Quadrant home in Old Town offers a special feeling of years gone by blended with unique 21st century conveniences. Set on a bright, lush lot, you'll be surprised by the depth of the home and with its comfortably large living spaces. You will find built-in bookshelves and cupboards at every turn. A former exterior window opening into a lightwell brings generous light to the original rooms and the well-designed kitchen with sparkling white cupboards, handsome granite counters, stainless appliances, recessed lighting, casual eating space and an additional breakfast nook. Just beyond is a gracious family room with wood-burning fireplace adorned with shelf mantel and flanked by shelves, cupboards and a built-in desk. French doors open to a wide rear deck with steps descending to a lushly-planted brick patio with flower beds and a gate to Wilkes Street. A cooling, decorative pond (now covered) could be reopened to welcome water lilies and the like. Upstairs, split doors open to the exceptionally private master suite that includes a sky-lit ceramic tile bath, two walk-in organized closets and a spacious bedroom with beamed ceiling, wood-burning fireplace adorned with mantel and ceiling fan. Do not miss the Palladian window offering glorious views of the garden. Two additional bedrooms and another bath comfortably complete this level. The lower level is quite a surprise -- a recreation room with beamed ceiling, numerous storage closets, including a cedar closet, and decorative fireplace presents a wonderful spot for hobbies, playtime or home office while a laundry/utility room has easy access to the kitchen. In the SE Quadrant of Old Town, this location offers bustling activity in shops and restaurants, intrigue with cobblestone streets, important landmarks and stately, comfortable homes, all seemingly untouched by time. Enjoy convenient parks, Potomac River, grocery stores, churches and mass transportation. There is even a popular public elementary school, Lyles-Crouch Traditional Academy, just a few blocks away, as well as St. Mary's Elementary School also in the SE Quadrant. Here is perfectly easy living with a rich heritage.
Location
State VA
County Alexandria City
Zoning RM
Direction East
Rooms
Other Rooms Living Room, Dining Room, Primary Bedroom, Bedroom 2, Bedroom 3, Kitchen, Family Room, Laundry, Recreation Room, Bathroom 2, Primary Bathroom, Half Bath
Basement Daylight, Partial, Connecting Stairway, Improved, Partially Finished, Windows
Interior
Interior Features Built-Ins, Cedar Closet(s), Ceiling Fan(s), Chair Railings, Crown Moldings, Exposed Beams, Family Room Off Kitchen, Floor Plan - Traditional, Formal/Separate Dining Room, Kitchen - Eat-In, Kitchen - Island, Primary Bath(s), Skylight(s), Walk-in Closet(s), Wood Floors
Hot Water Natural Gas
Heating Forced Air
Cooling Central A/C, Ceiling Fan(s)
Flooring Hardwood
Fireplaces Number 4
Fireplaces Type Gas/Propane, Mantel(s), Wood, Other
Equipment Built-In Microwave, Built-In Range, Dishwasher, Disposal, Dryer, Icemaker, Oven/Range - Gas, Refrigerator, Washer, Water Heater
Fireplace Y
Appliance Built-In Microwave, Built-In Range, Dishwasher, Disposal, Dryer, Icemaker, Oven/Range - Gas, Refrigerator, Washer, Water Heater
Heat Source Natural Gas
Laundry Lower Floor
Exterior
Exterior Feature Deck(s), Patio(s), Enclosed
Waterfront N
Water Access N
Roof Type Metal
Accessibility None
Porch Deck(s), Patio(s), Enclosed
Parking Type On Street
Garage N
Building
Story 3
Sewer Public Sewer
Water Public
Architectural Style Colonial
Level or Stories 3
Additional Building Above Grade, Below Grade
Structure Type Beamed Ceilings
New Construction N
Schools
Elementary Schools Lyles-Crouch
School District Alexandria City Public Schools
Others
Senior Community No
Tax ID 080.02-05-03
Ownership Fee Simple
SqFt Source Assessor
Special Listing Condition Standard
Read Less Info
Want to know what your home might be worth? Contact us for a FREE valuation!

Our team is ready to help you sell your home for the highest possible price ASAP

Bought with Ann A Duff • McEnearney Associates, Inc.
GET MORE INFORMATION






