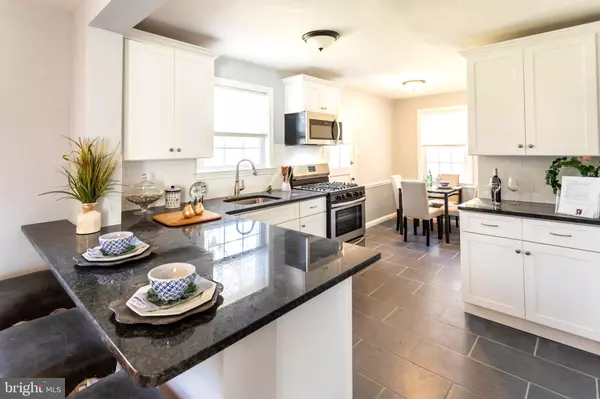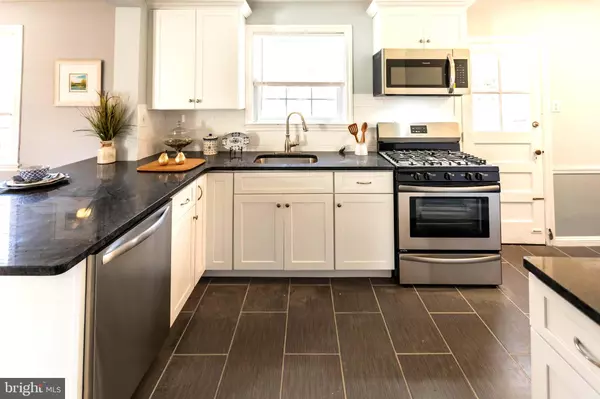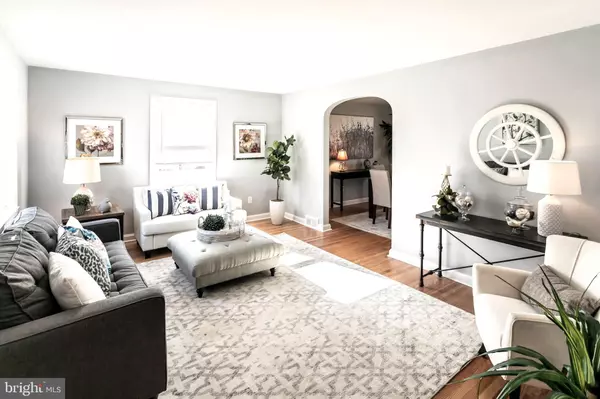$335,000
$344,900
2.9%For more information regarding the value of a property, please contact us for a free consultation.
4 Beds
2 Baths
1,538 SqFt
SOLD DATE : 01/09/2020
Key Details
Sold Price $335,000
Property Type Single Family Home
Sub Type Detached
Listing Status Sold
Purchase Type For Sale
Square Footage 1,538 sqft
Price per Sqft $217
Subdivision Stoney Creek
MLS Listing ID PADE488860
Sold Date 01/09/20
Style Colonial
Bedrooms 4
Full Baths 2
HOA Y/N N
Abv Grd Liv Area 1,538
Originating Board BRIGHT
Year Built 1950
Annual Tax Amount $6,340
Tax Year 2018
Lot Size 8,756 Sqft
Acres 0.2
Lot Dimensions 60.00 x 124.00
Property Description
Be home for the holidays! Updates Updates Updates! Beautiful, charming Colonial home in the heart of Springfield! This home has been beautifully renovated and is waiting for you to add your personal touches. True eat-in Kitchen with wood floors, new cabinets and stainless steel appliances with back door leading to the brand new patio. This versatile home offers a den that can be used as a formal Dining Room /media room/playroom/office and it is ready for your holiday entertaining. Cozy Living Room with an abundance of light. Upstairs you will find a large bedroom and three additional bedrooms, and a brand new updated Full Bath. The walkout full basement is finished and a full bath added to increase the use, this could be perfect for those who need an extra bedroom with private entrance or use for entertainment. The curb appeal on this home a show stopper! Level back yard and gorgeous mature trees. WALKABLE and close to public transportation, schools, parks, and the Saxer Ave shopping district. Don't miss this opportunity!
Location
State PA
County Delaware
Area Springfield Twp (10442)
Zoning RES
Rooms
Basement Full, Fully Finished, Outside Entrance, Side Entrance, Walkout Stairs, Connecting Stairway
Interior
Interior Features Breakfast Area, Combination Dining/Living, Combination Kitchen/Dining, Dining Area, Family Room Off Kitchen, Formal/Separate Dining Room, Kitchen - Eat-In, Wood Floors
Heating Forced Air
Cooling Central A/C
Flooring Wood, Ceramic Tile
Equipment Built-In Microwave, Built-In Range, Dishwasher, Disposal, ENERGY STAR Refrigerator
Furnishings No
Fireplace N
Window Features Replacement
Appliance Built-In Microwave, Built-In Range, Dishwasher, Disposal, ENERGY STAR Refrigerator
Heat Source Natural Gas
Laundry Basement
Exterior
Garage Garage - Front Entry
Garage Spaces 1.0
Waterfront N
Water Access N
Roof Type Pitched,Shingle
Accessibility None
Parking Type Attached Garage, Driveway, Off Street, On Street
Attached Garage 1
Total Parking Spaces 1
Garage Y
Building
Story 2
Sewer Public Sewer
Water Public
Architectural Style Colonial
Level or Stories 2
Additional Building Above Grade, Below Grade
Structure Type Dry Wall
New Construction N
Schools
School District Springfield
Others
Senior Community No
Tax ID 42-00-05149-00
Ownership Fee Simple
SqFt Source Estimated
Acceptable Financing Cash, FHA, Private, Conventional, Bank Portfolio
Listing Terms Cash, FHA, Private, Conventional, Bank Portfolio
Financing Cash,FHA,Private,Conventional,Bank Portfolio
Special Listing Condition Standard
Read Less Info
Want to know what your home might be worth? Contact us for a FREE valuation!

Our team is ready to help you sell your home for the highest possible price ASAP

Bought with Caitlin Kerezsi • Keller Williams Real Estate - Media
GET MORE INFORMATION






