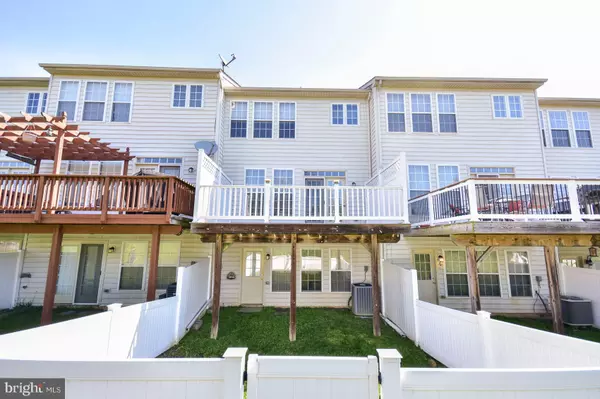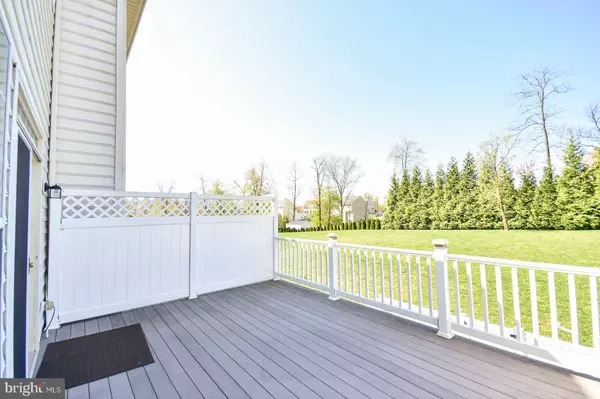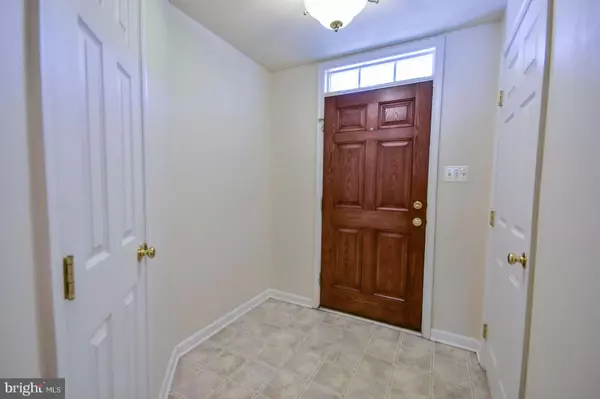$195,500
$199,900
2.2%For more information regarding the value of a property, please contact us for a free consultation.
3 Beds
4 Baths
3,132 SqFt
SOLD DATE : 06/26/2020
Key Details
Sold Price $195,500
Property Type Townhouse
Sub Type Interior Row/Townhouse
Listing Status Sold
Purchase Type For Sale
Square Footage 3,132 sqft
Price per Sqft $62
Subdivision Brookfield On The Potomac
MLS Listing ID WVBE176446
Sold Date 06/26/20
Style Colonial
Bedrooms 3
Full Baths 2
Half Baths 2
HOA Y/N N
Abv Grd Liv Area 2,452
Originating Board BRIGHT
Year Built 2008
Annual Tax Amount $2,678
Tax Year 2019
Lot Size 2,178 Sqft
Acres 0.05
Property Description
This amazing 2400+ sq ft, 3 level townhome is incredible. The brick front and copper capped bay window welcomes you as you arrive. Enter the 1st level to find a huge space for family or recreation, a half bath, and laundry room with access to the back yard with PVC fence and gate. On the main level you'll find 9ft ceilings, recessed lighting and a huge open floor plan. Ample kitchen cabinets and counterspace with a nice kitchen island makes entertaining a joy. The 12x20 deck with PVC railing and privacy screens is a perfect way to take in a gentle evening. The top floor has 3 large bedrooms including an enormous Master Bedroom with large walk-in closet and luxury master bath. This huge townhome is in the upscale neighborhood of Brookfield on the Potomac. The S/D includes private access to the riverside recreation area. Please make time to come and see this lovely home. We think you'll love it.
Location
State WV
County Berkeley
Zoning 101
Rooms
Other Rooms Living Room, Dining Room, Primary Bedroom, Bedroom 2, Bedroom 3, Kitchen, Family Room, Laundry, Recreation Room, Bathroom 1, Bathroom 2, Bathroom 3, Primary Bathroom
Basement Full
Interior
Interior Features Bar, Carpet, Dining Area, Family Room Off Kitchen, Floor Plan - Open, Formal/Separate Dining Room, Kitchen - Eat-In, Kitchen - Island, Primary Bath(s), Pantry, Recessed Lighting, Soaking Tub, Stall Shower, Walk-in Closet(s)
Hot Water Electric
Heating Heat Pump(s)
Cooling Central A/C
Flooring Carpet, Vinyl
Equipment Built-In Microwave, Dishwasher, Dryer - Electric, Exhaust Fan, Microwave, Oven/Range - Electric, Refrigerator, Stainless Steel Appliances, Washer, Water Heater
Furnishings No
Fireplace N
Window Features Double Pane,Energy Efficient,Low-E,Insulated,Screens
Appliance Built-In Microwave, Dishwasher, Dryer - Electric, Exhaust Fan, Microwave, Oven/Range - Electric, Refrigerator, Stainless Steel Appliances, Washer, Water Heater
Heat Source Electric
Laundry Lower Floor
Exterior
Exterior Feature Deck(s)
Garage Basement Garage, Built In, Garage - Front Entry
Garage Spaces 1.0
Fence Rear, Vinyl
Utilities Available Cable TV, Phone
Waterfront N
Water Access N
Roof Type Architectural Shingle
Street Surface Black Top
Accessibility None
Porch Deck(s)
Road Frontage Road Maintenance Agreement
Parking Type Attached Garage, Driveway
Attached Garage 1
Total Parking Spaces 1
Garage Y
Building
Story 3
Foundation Passive Radon Mitigation
Sewer Public Sewer
Water Public
Architectural Style Colonial
Level or Stories 3
Additional Building Above Grade, Below Grade
Structure Type Dry Wall
New Construction N
Schools
School District Berkeley County Schools
Others
Pets Allowed Y
HOA Fee Include Common Area Maintenance
Senior Community No
Tax ID 027N005600000000
Ownership Fee Simple
SqFt Source Assessor
Acceptable Financing Conventional, FHA, FMHA, Rural Development, USDA, VA
Listing Terms Conventional, FHA, FMHA, Rural Development, USDA, VA
Financing Conventional,FHA,FMHA,Rural Development,USDA,VA
Special Listing Condition Standard
Pets Description No Pet Restrictions
Read Less Info
Want to know what your home might be worth? Contact us for a FREE valuation!

Our team is ready to help you sell your home for the highest possible price ASAP

Bought with Mary E Llewellyn • Keller Williams Premier Realty
GET MORE INFORMATION






