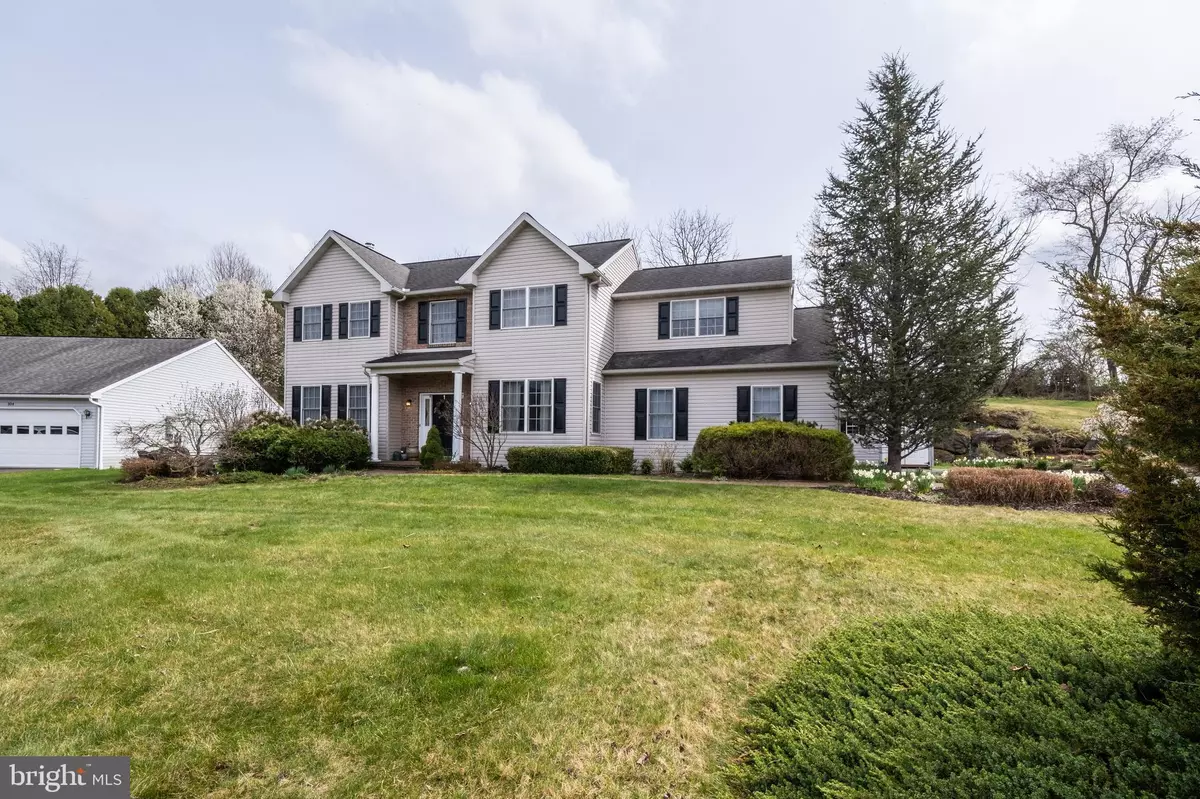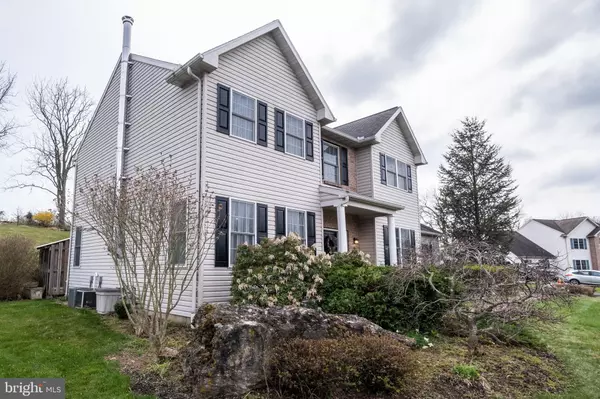$410,000
$399,900
2.5%For more information regarding the value of a property, please contact us for a free consultation.
5 Beds
3 Baths
3,011 SqFt
SOLD DATE : 05/21/2021
Key Details
Sold Price $410,000
Property Type Single Family Home
Sub Type Detached
Listing Status Sold
Purchase Type For Sale
Square Footage 3,011 sqft
Price per Sqft $136
Subdivision Douglassville
MLS Listing ID PABK376022
Sold Date 05/21/21
Style Traditional
Bedrooms 5
Full Baths 2
Half Baths 1
HOA Y/N N
Abv Grd Liv Area 2,424
Originating Board BRIGHT
Year Built 2001
Annual Tax Amount $8,282
Tax Year 2020
Lot Size 0.460 Acres
Acres 0.46
Property Description
A pleasant home in Pleasant Meadows! Welcome to this beautiful 5 bedroom, 2.5 bath home located on .46 acres in the Daniel Boone School District. On the first floor you will find a spacious living/dining room combination featuring a conveniently placed wood stove, flowing nicely into the back porch and kitchen area. The kitchen features a gas range/oven as well as a microwave and refrigerator. You will also find a potential entry level bedroom as well as a half bath along with a stacked washer/dryer. The second floor sports 1 master bedroom with 3 additional bedrooms and another full bath. The beautiful master bathroom features a free standing walk in shower and jacuzzi tub. Making our way to the finished basement you will be greeted by an entertainment area that also doubles as a person fitness area, including its own treadmill and mounted television. On the outside, storage is no problem with a wonderfully maintained detached 12 x 8 shed. Like to garden? The greenhouse off of the back porch offers a great space and opportunity to home your skills!
Location
State PA
County Berks
Area Amity Twp (10224)
Zoning RES
Rooms
Other Rooms Living Room, Primary Bedroom, Bedroom 2, Bedroom 3, Kitchen, Basement, Bedroom 1, Primary Bathroom, Full Bath, Half Bath, Additional Bedroom
Basement Partially Finished, Sump Pump
Main Level Bedrooms 1
Interior
Interior Features Entry Level Bedroom, Wood Stove
Hot Water Instant Hot Water
Heating Forced Air, Wood Burn Stove
Cooling Central A/C, Zoned
Fireplaces Number 1
Fireplaces Type Wood
Equipment Dishwasher, Dryer - Gas, Microwave, Oven/Range - Electric, Oven/Range - Gas, Refrigerator, Washer/Dryer Stacked
Fireplace Y
Appliance Dishwasher, Dryer - Gas, Microwave, Oven/Range - Electric, Oven/Range - Gas, Refrigerator, Washer/Dryer Stacked
Heat Source Natural Gas
Laundry Main Floor, Has Laundry
Exterior
Exterior Feature Porch(es)
Garage Built In, Garage - Side Entry, Inside Access
Garage Spaces 2.0
Waterfront N
Water Access N
Roof Type Asphalt
Accessibility None
Porch Porch(es)
Parking Type Attached Garage, Driveway
Attached Garage 2
Total Parking Spaces 2
Garage Y
Building
Lot Description Front Yard, Landscaping, Rear Yard
Story 2
Foundation Passive Radon Mitigation
Sewer Public Sewer
Water Public
Architectural Style Traditional
Level or Stories 2
Additional Building Above Grade, Below Grade
New Construction N
Schools
School District Daniel Boone Area
Others
Senior Community No
Tax ID 24-5366-03-42-6027
Ownership Fee Simple
SqFt Source Assessor
Security Features Smoke Detector
Acceptable Financing Cash, Conventional
Listing Terms Cash, Conventional
Financing Cash,Conventional
Special Listing Condition Standard
Read Less Info
Want to know what your home might be worth? Contact us for a FREE valuation!

Our team is ready to help you sell your home for the highest possible price ASAP

Bought with Edward Rohlfing • Keller Williams Real Estate-Blue Bell
GET MORE INFORMATION






