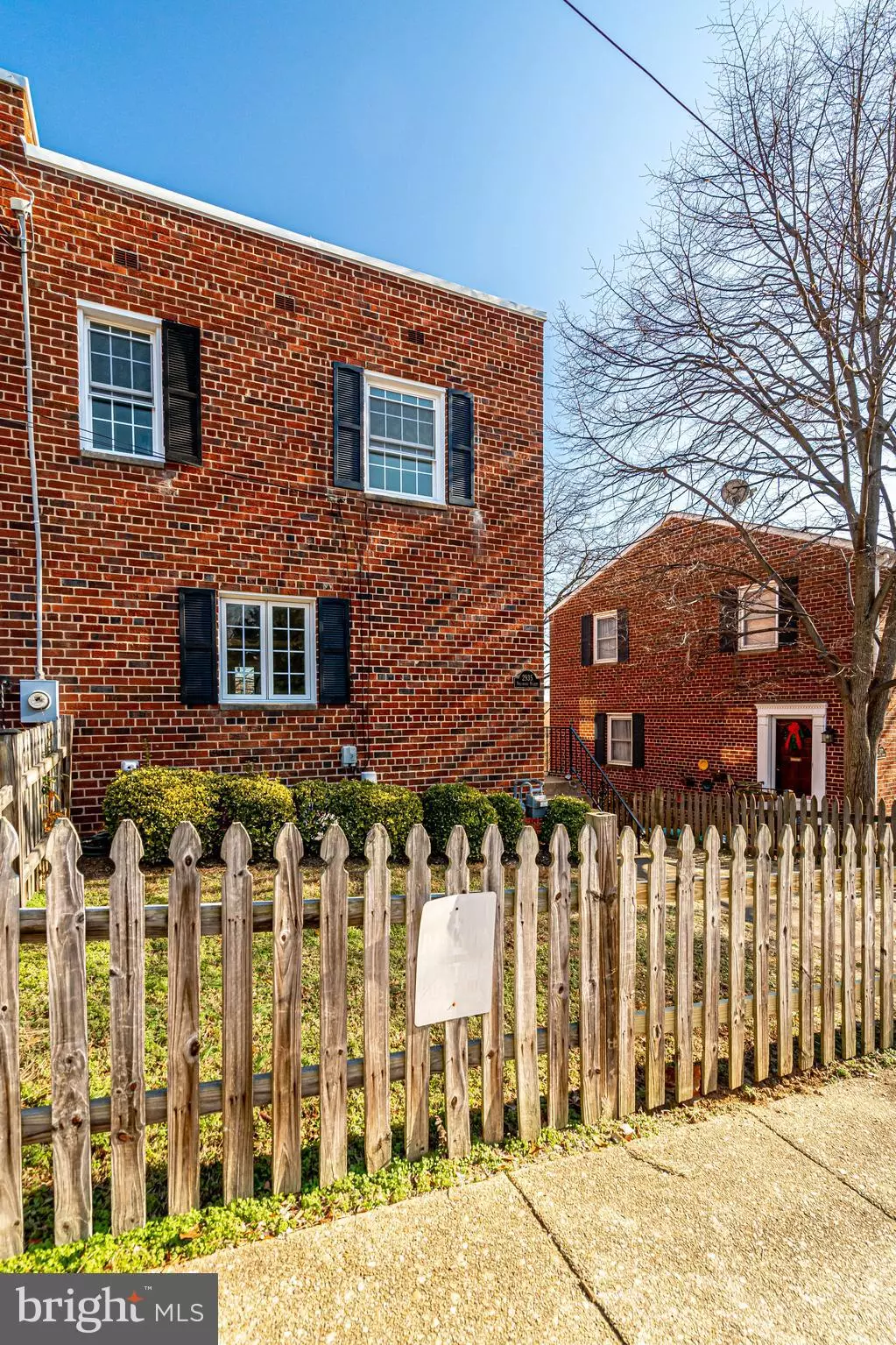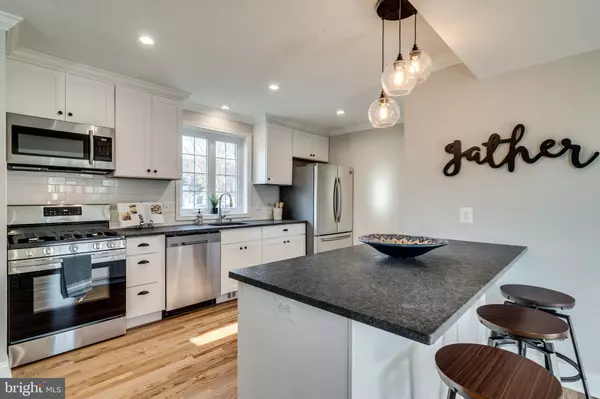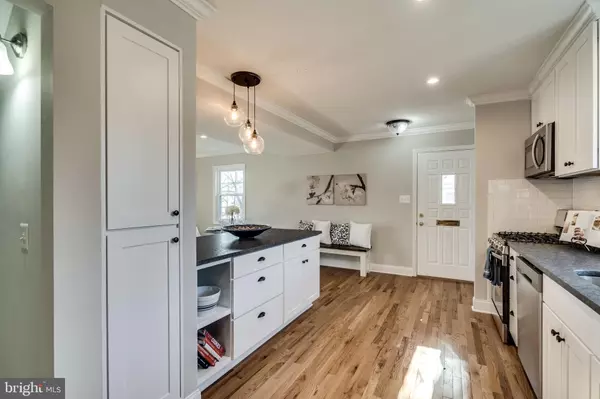$682,000
$659,900
3.3%For more information regarding the value of a property, please contact us for a free consultation.
3 Beds
2 Baths
1,652 SqFt
SOLD DATE : 02/05/2020
Key Details
Sold Price $682,000
Property Type Townhouse
Sub Type End of Row/Townhouse
Listing Status Sold
Purchase Type For Sale
Square Footage 1,652 sqft
Price per Sqft $412
Subdivision Warwick Village
MLS Listing ID VAAX242192
Sold Date 02/05/20
Style Traditional
Bedrooms 3
Full Baths 2
HOA Y/N N
Abv Grd Liv Area 1,102
Originating Board BRIGHT
Year Built 1955
Annual Tax Amount $5,883
Tax Year 2018
Lot Size 2,595 Sqft
Acres 0.06
Property Description
Enjoy the all that Del Ray, Alexandria has to offer in this fabulous light-drenched 3 bedroom, 2 bath FULLY renovated Warwick Village end unit with walk out basement! This one has it ALL - brand new top-to-bottom renovation restored to perfection with beautiful open concept design and brand new plumbing throughout (including waste stack!), brand new central HVAC and duct work, brand new SS Samsung appliances, leathered granite, new hardwood floors on main and newly refinished hardwoods on upper level, crown molding, new marble bath in basement, newly renovated marble bath upstairs, new recessed lighting, new water heater, new washer/dryer, storage galore with custom closets, pantry, and loads of ceiling-height cabinets and drawers. Double pane windows. Flat, fenced landscaped yard with slate patio. Smart basement design with tiled utility room and access to both windows - water heater moved under the stairs! So close to the shops and restaurants of Del Ray, multiple neighborhood parks and renovated Warwick Pool! Beautiful touches throughout - get excited, this is the Warwick Village home you have been dreaming of! Agent/owner.
Location
State VA
County Alexandria City
Zoning RA
Rooms
Other Rooms Kitchen, Family Room, Laundry, Recreation Room, Utility Room, Full Bath
Basement Daylight, Full, Fully Finished, Heated, Interior Access, Outside Entrance, Rear Entrance, Walkout Level, Windows
Interior
Interior Features Ceiling Fan(s), Carpet, Crown Moldings, Floor Plan - Open, Recessed Lighting, Wood Floors
Hot Water Electric
Heating Heat Pump(s), Forced Air
Cooling Central A/C
Flooring Hardwood
Equipment Built-In Microwave, Dishwasher, Disposal, Dryer - Electric, Icemaker, Oven/Range - Gas, Refrigerator, Washer, Water Heater
Furnishings No
Fireplace N
Window Features Double Pane
Appliance Built-In Microwave, Dishwasher, Disposal, Dryer - Electric, Icemaker, Oven/Range - Gas, Refrigerator, Washer, Water Heater
Heat Source Electric
Laundry Basement, Has Laundry
Exterior
Exterior Feature Patio(s)
Garage Spaces 1.0
Fence Wood
Utilities Available Natural Gas Available, Electric Available, Cable TV Available, Water Available
Waterfront N
Water Access N
Accessibility None
Porch Patio(s)
Parking Type Off Street
Total Parking Spaces 1
Garage N
Building
Story 3+
Sewer Public Sewer
Water Public
Architectural Style Traditional
Level or Stories 3+
Additional Building Above Grade, Below Grade
New Construction N
Schools
School District Alexandria City Public Schools
Others
Senior Community No
Tax ID 024.01-05-39
Ownership Fee Simple
SqFt Source Assessor
Acceptable Financing Cash, Conventional, FHA, VA
Listing Terms Cash, Conventional, FHA, VA
Financing Cash,Conventional,FHA,VA
Special Listing Condition Standard
Read Less Info
Want to know what your home might be worth? Contact us for a FREE valuation!

Our team is ready to help you sell your home for the highest possible price ASAP

Bought with Todd A Vassar • Compass
GET MORE INFORMATION






