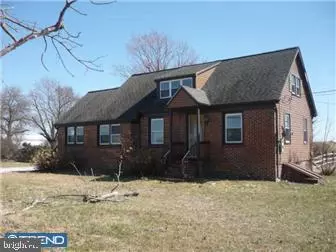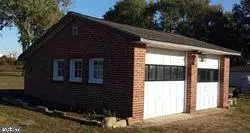$292,000
$299,900
2.6%For more information regarding the value of a property, please contact us for a free consultation.
4 Beds
2 Baths
1,741 SqFt
SOLD DATE : 07/23/2021
Key Details
Sold Price $292,000
Property Type Single Family Home
Sub Type Detached
Listing Status Sold
Purchase Type For Sale
Square Footage 1,741 sqft
Price per Sqft $167
Subdivision None Available
MLS Listing ID NJGL275644
Sold Date 07/23/21
Style Bungalow
Bedrooms 4
Full Baths 2
HOA Y/N N
Abv Grd Liv Area 1,741
Originating Board BRIGHT
Year Built 1937
Annual Tax Amount $4,367
Tax Year 2020
Lot Size 2.150 Acres
Acres 2.15
Lot Dimensions 0.00 x 0.00
Property Description
Welcome to Country Living. 2.15 Acers in a private setting waiting for you!! This property is close to everything but far enough away to be comfortable. Features include 4 Bedrooms, 2 Full Baths, Beautiful wood burning stove. Cork Flooring thru-out, Central Air (unit 4 yrs) 18 Solar Panels, Brand New Kitchen Appliances,(stainless steel). Full Deck around house for that outdoor living. 2 Car detached Garage (insulated). 2nd Building to house tools and mower etc. New sump pumps installed recently. Public water and Private septic system (installed 5 years ago). Taxes very reasonable at just $4400. Its all waiting for you.
Location
State NJ
County Gloucester
Area Logan Twp (20809)
Zoning RES
Rooms
Basement Drainage System, Outside Entrance, Poured Concrete, Sump Pump
Main Level Bedrooms 3
Interior
Interior Features Combination Dining/Living, Entry Level Bedroom, Exposed Beams, Kitchen - Galley, Primary Bath(s), Sauna, Skylight(s), Tub Shower, WhirlPool/HotTub
Hot Water Electric
Heating Forced Air
Cooling Central A/C
Flooring Hardwood
Fireplaces Number 1
Fireplaces Type Wood
Equipment Built-In Microwave, Cooktop, Dishwasher, Dryer - Electric
Fireplace Y
Window Features Energy Efficient
Appliance Built-In Microwave, Cooktop, Dishwasher, Dryer - Electric
Heat Source Propane - Owned
Laundry Lower Floor
Exterior
Exterior Feature Deck(s)
Garage Garage - Front Entry
Garage Spaces 8.0
Utilities Available Cable TV, Propane
Waterfront N
Water Access N
View Other
Roof Type Architectural Shingle
Accessibility None
Porch Deck(s)
Parking Type Detached Garage, Driveway
Total Parking Spaces 8
Garage Y
Building
Story 2
Sewer On Site Septic
Water Public
Architectural Style Bungalow
Level or Stories 2
Additional Building Above Grade, Below Grade
New Construction N
Schools
Elementary Schools Center Square E.S.
Middle Schools Kingsway Regional M.S.
High Schools Kingsway Regional H.S.
School District Logan Township Public Schools
Others
Pets Allowed Y
Senior Community No
Tax ID 09-02801-00015
Ownership Fee Simple
SqFt Source Assessor
Acceptable Financing FHA, USDA, VA, Conventional
Horse Property Y
Listing Terms FHA, USDA, VA, Conventional
Financing FHA,USDA,VA,Conventional
Special Listing Condition Standard
Pets Description No Pet Restrictions
Read Less Info
Want to know what your home might be worth? Contact us for a FREE valuation!

Our team is ready to help you sell your home for the highest possible price ASAP

Bought with Dorothea Iannacone • BHHS Fox & Roach-Mullica Hill South
GET MORE INFORMATION






