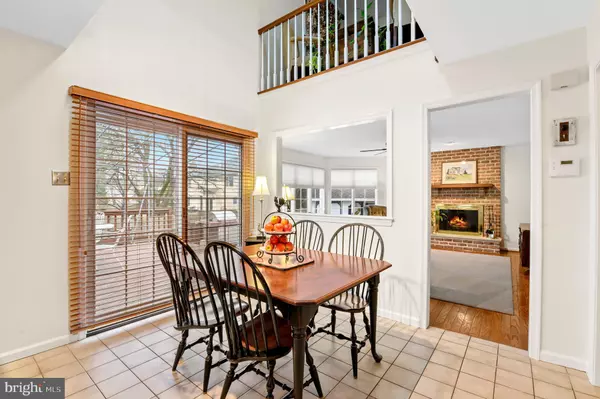$616,000
$600,000
2.7%For more information regarding the value of a property, please contact us for a free consultation.
4 Beds
3 Baths
2,967 SqFt
SOLD DATE : 04/03/2020
Key Details
Sold Price $616,000
Property Type Single Family Home
Sub Type Detached
Listing Status Sold
Purchase Type For Sale
Square Footage 2,967 sqft
Price per Sqft $207
Subdivision Blue Bell Estates
MLS Listing ID PAMC640730
Sold Date 04/03/20
Style Colonial
Bedrooms 4
Full Baths 2
Half Baths 1
HOA Y/N N
Abv Grd Liv Area 2,967
Originating Board BRIGHT
Year Built 1989
Annual Tax Amount $6,695
Tax Year 2019
Lot Size 0.354 Acres
Acres 0.35
Lot Dimensions 98.00 x 0.00
Property Description
Desirable Blue Bell Estates meticulously cared for 4 bedroom Colonial being offered for the first time! This home is filled with upgrades that have been completed over the years. Vermont Maple Floors in Living and Dining Room, Family Room has been enlarged with floor to ceiling Pella Casement Windows, Gorgeous Gourmet Kitchen, over $35,000 was spent to upgrade the master, hall and powder room baths. Second floor features Bruce hardwood floors and custom closets. This is one of the few models with a loft overlooking the kitchen which is perfect for an office/computer area. The bedrooms are very spacious with an oversized Master Suite and new bath with frameless glass shower and soaking tub! The finished basement and rear deck complete all you need in this home! Roof and all exterior doors including garage doors were all replaced in 2008. Convenient Blue Bell location within minutes of all major routes and shopping make life easy to get where you need to be! The photos say the rest!
Location
State PA
County Montgomery
Area Whitpain Twp (10666)
Zoning R2
Rooms
Basement Full, Partially Finished
Interior
Interior Features Breakfast Area, Ceiling Fan(s), Crown Moldings, Formal/Separate Dining Room, Kitchen - Eat-In, Kitchen - Gourmet, Recessed Lighting, Skylight(s), Soaking Tub, Upgraded Countertops, Walk-in Closet(s), Wood Floors
Heating Forced Air
Cooling Central A/C
Flooring Hardwood, Ceramic Tile
Fireplaces Number 1
Fireplaces Type Wood, Brick
Equipment Oven - Double, Oven - Wall
Fireplace Y
Window Features Casement
Appliance Oven - Double, Oven - Wall
Heat Source Natural Gas
Exterior
Exterior Feature Deck(s)
Garage Garage - Side Entry, Inside Access
Garage Spaces 2.0
Waterfront N
Water Access N
Accessibility None
Porch Deck(s)
Parking Type Attached Garage, Driveway, Off Street, On Street
Attached Garage 2
Total Parking Spaces 2
Garage Y
Building
Story 2
Sewer Public Sewer
Water Public
Architectural Style Colonial
Level or Stories 2
Additional Building Above Grade, Below Grade
New Construction N
Schools
School District Wissahickon
Others
Senior Community No
Tax ID 66-00-07393-803
Ownership Fee Simple
SqFt Source Assessor
Security Features Security System
Horse Property N
Special Listing Condition Standard
Read Less Info
Want to know what your home might be worth? Contact us for a FREE valuation!

Our team is ready to help you sell your home for the highest possible price ASAP

Bought with Sarah W Forti • Keller Williams Realty Devon-Wayne
GET MORE INFORMATION






