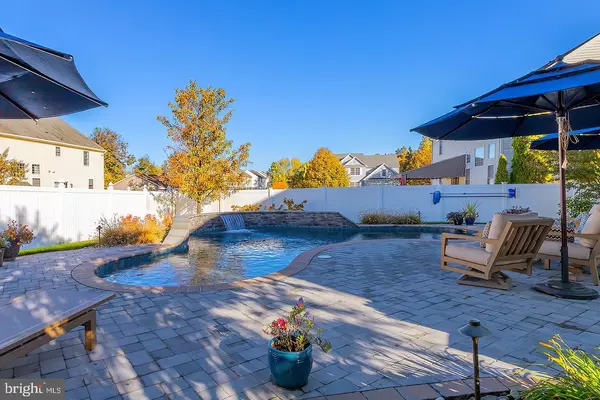$432,000
$435,000
0.7%For more information regarding the value of a property, please contact us for a free consultation.
4 Beds
3 Baths
3,392 SqFt
SOLD DATE : 12/11/2020
Key Details
Sold Price $432,000
Property Type Single Family Home
Sub Type Detached
Listing Status Sold
Purchase Type For Sale
Square Footage 3,392 sqft
Price per Sqft $127
Subdivision Springfield
MLS Listing ID NJGL266348
Sold Date 12/11/20
Style Colonial
Bedrooms 4
Full Baths 2
Half Baths 1
HOA Fees $20/ann
HOA Y/N Y
Abv Grd Liv Area 2,692
Originating Board BRIGHT
Year Built 2003
Annual Tax Amount $8,265
Tax Year 2020
Lot Size 10,001 Sqft
Acres 0.23
Lot Dimensions 0.00 x 0.00
Property Description
Welcome Home to Springfield in Logan Township! Enjoy our LOW taxes & Desirable schools! Commute to anywhere with Rt 295, NJ Turnpike, & area bridges just minutes away. The Liberty II offers a great floor plan - Enter through a covered front porch (or stop and relax for a while!), and step inside the 2-Story Foyer w/ Hardwood Floors; the foyer offers access to the Home Office, a Powder Room, and the attached 2-Car garage. This level continues with a Formal Living Room & a Formal Dining Room, a Family Room with Gas Log Fireplace, and is open to the Updated Chef's Kitchen, boasting 42" Cabinets, GRANITE Counters, Center Island w/ Seating, a Tile Backsplash, and Stainless Steel Appliances, including a Range, a Wall-Mount Oven & Convection Microwave! Upstairs, you'll find newer carpet throughout; the Primary Bedroom Suite offers a large Walk-In Closet and a Full, Ensuite Bathroom with ceramic tile floor, Double Sink Vanity, & a Large Soaking Tub. This level also offers a 2nd Floor Laundry Room, a Full Bathroom, and 3 more generously sized bedrooms. The Finished Basement provides an additional approximately 700 sq/ft of living space - plenty of room for working from home, teaching at home, or just hanging out when there is nowhere else to go! Now step outside to your own Back Yard Oasis! Check out the Brand New In-Ground, Gunite, Salt-Water Swimming Pool with a Sun Deck & Waterfall, surrounded by beautiful 2-Level Paver Patio, in a fully Fenced In Yard! Don't Miss: Recessed lighting packages in Kitchen & Family Room, 2nd Floor Hall, and Finished Basement; Ceiling Fans in Family Room & Bedrooms; Holiday Lighting Package for the front window decorations; New Sliding Glass Door, Newer (solar tinted) Windows on back of house, Newer HVAC (4 y/o), and the New Pool & Associated Mechanicals and Equipment, all under transferable warranties, including a lifetime warranty on the swimming pool structure! There is nothing for you to do here except to Bring Your Things!
Location
State NJ
County Gloucester
Area Logan Twp (20809)
Zoning RES
Rooms
Other Rooms Living Room, Dining Room, Primary Bedroom, Bedroom 2, Bedroom 3, Bedroom 4, Family Room, Basement, Foyer, Study, Laundry, Primary Bathroom, Full Bath, Half Bath
Basement Full, Partially Finished
Interior
Hot Water Natural Gas
Heating Forced Air
Cooling Central A/C
Heat Source Natural Gas
Exterior
Garage Garage - Front Entry, Inside Access
Garage Spaces 6.0
Pool Heated, Gunite, Saltwater, In Ground
Waterfront N
Water Access N
Roof Type Architectural Shingle
Accessibility None
Parking Type Attached Garage, Driveway, On Street
Attached Garage 2
Total Parking Spaces 6
Garage Y
Building
Story 2
Foundation Block
Sewer Public Sewer
Water Public
Architectural Style Colonial
Level or Stories 2
Additional Building Above Grade, Below Grade
New Construction N
Schools
Elementary Schools Logan
Middle Schools Logan Es
High Schools Kingsway Regional H.S.
School District Logan Township Public Schools
Others
HOA Fee Include Common Area Maintenance
Senior Community No
Tax ID 09-02301 02-00006
Ownership Fee Simple
SqFt Source Assessor
Acceptable Financing FHA, USDA, VA, Conventional, Cash
Horse Property N
Listing Terms FHA, USDA, VA, Conventional, Cash
Financing FHA,USDA,VA,Conventional,Cash
Special Listing Condition Standard
Read Less Info
Want to know what your home might be worth? Contact us for a FREE valuation!

Our team is ready to help you sell your home for the highest possible price ASAP

Bought with Vivian J Zegarra • Coldwell Banker Realty
GET MORE INFORMATION






