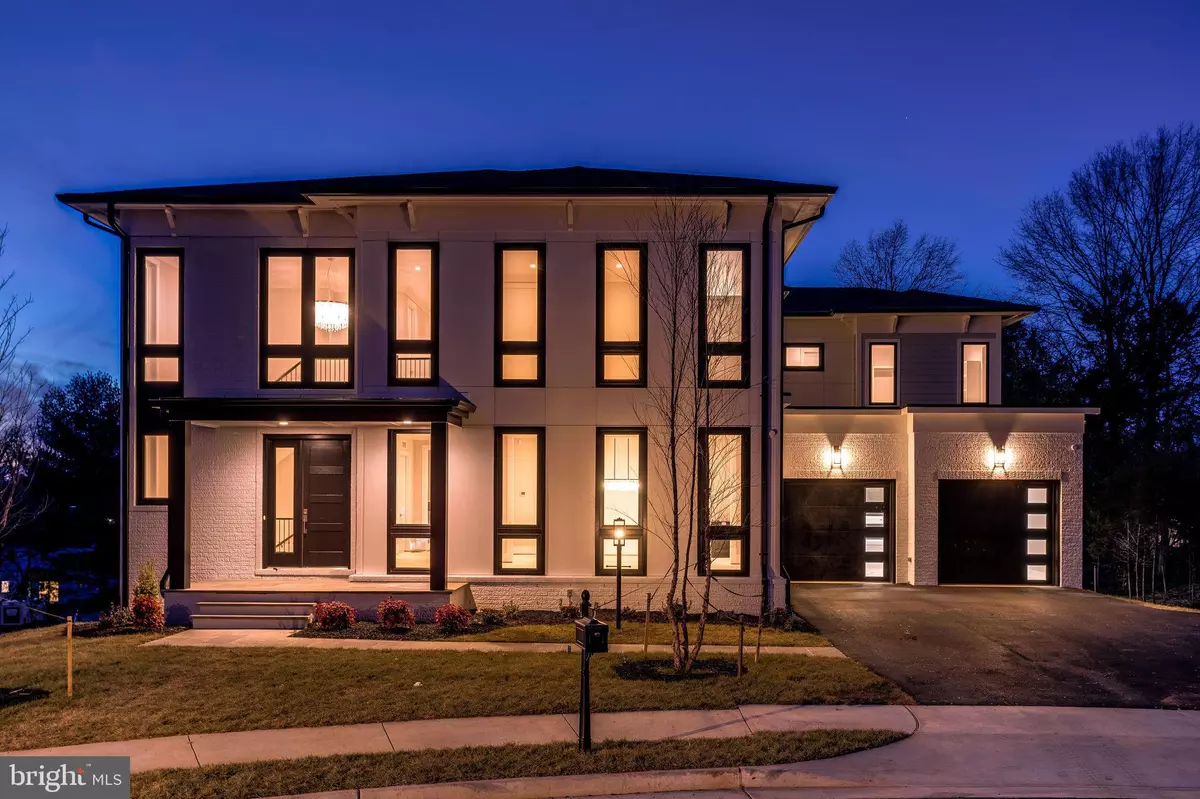$1,850,000
$1,895,000
2.4%For more information regarding the value of a property, please contact us for a free consultation.
4 Beds
6 Baths
4,833 SqFt
SOLD DATE : 08/09/2021
Key Details
Sold Price $1,850,000
Property Type Single Family Home
Sub Type Detached
Listing Status Sold
Purchase Type For Sale
Square Footage 4,833 sqft
Price per Sqft $382
Subdivision Navy
MLS Listing ID VAFX1176568
Sold Date 08/09/21
Style Contemporary
Bedrooms 4
Full Baths 4
Half Baths 2
HOA Fees $150/mo
HOA Y/N Y
Abv Grd Liv Area 4,833
Originating Board BRIGHT
Year Built 2020
Annual Tax Amount $3,242
Tax Year 2020
Lot Size 0.409 Acres
Acres 0.41
Property Description
*****APRIL SPECIAL-FINISHED REC ROOM & POWDER ROOM***** Premier Homes Group proudly presents their Executive Series model at Oak Hill sitting on a .40 acre premium lot at a newly developed cul-de-sac and adjacent to two other similar homes. The open floor plan with a soaring 2 story foyer and 10 ceilings throughout the main level is complemented with high-end finishes from beautiful engineered hardwood floors, decorative moldings, upgraded lighting, and windows to the floor creating a light and airy atmosphere throughout. The large family room includes a 2-sided gas fireplace sharing its warmth with a screened porch off the breakfast area. The gorgeous grand kitchen is a chef's delight with an abundance of pristine white traditional and glass front cabinetry, GE Cafe Series stainless steel appliances including a 6-burner dual oven gas range, pot filler, range hood, built-in microwave and wall oven. An impressive oversized island with a stunning waterfall quartz countertop. 5 bedrooms each with its own private en-suite bath are on the upper level including the luxurious owner's suite boasting a sitting room sharing a 2-sided gas fireplace with a screened porch, dual walk-in closets, and en-suite bath with freestanding soaking tub and expansive frameless glass ultra walk-in shower with built-in seat. All secondary bedrooms and laundry room with shaker door cabinetry and quartz countertops. The full unfinished basement offers buyers the option and opportunity to create their own personalized entertainment or recreational space and expansive walk-out lower level with options to finish if desired. Premier Homes Group takes pride in using nothing but the best of quality building materials. From the structural components to the smallest details. All this in an excellent location and friendly community with easy access to Dulles Airport, Fairfax County Parkway and I-66. Everyone will love the diverse shopping, dining, parks and entertainment choices in every direction.
Location
State VA
County Fairfax
Zoning 302
Rooms
Basement Unfinished
Interior
Interior Features Breakfast Area, Built-Ins, Butlers Pantry, Carpet, Crown Moldings, Family Room Off Kitchen, Kitchen - Eat-In, Kitchen - Gourmet, Kitchen - Table Space, Pantry, Primary Bath(s), Recessed Lighting, Soaking Tub, Stall Shower, Tub Shower, Upgraded Countertops, Walk-in Closet(s), Wet/Dry Bar, Wood Floors
Hot Water Natural Gas
Heating Forced Air, Programmable Thermostat, Zoned
Cooling Ceiling Fan(s), Programmable Thermostat, Zoned, Central A/C
Flooring Ceramic Tile, Other
Fireplaces Number 2
Fireplaces Type Double Sided
Equipment Built-In Microwave, Dishwasher, Disposal, Exhaust Fan, Icemaker, Oven - Wall, Oven/Range - Gas, Refrigerator, Stainless Steel Appliances
Fireplace Y
Appliance Built-In Microwave, Dishwasher, Disposal, Exhaust Fan, Icemaker, Oven - Wall, Oven/Range - Gas, Refrigerator, Stainless Steel Appliances
Heat Source Natural Gas
Laundry Upper Floor
Exterior
Exterior Feature Enclosed, Porch(es)
Garage Garage - Front Entry
Garage Spaces 3.0
Amenities Available Common Grounds
Waterfront N
Water Access N
Roof Type Architectural Shingle
Accessibility 32\"+ wide Doors
Porch Enclosed, Porch(es)
Parking Type Attached Garage, Driveway
Attached Garage 3
Total Parking Spaces 3
Garage Y
Building
Story 3
Sewer Public Sewer
Water Public
Architectural Style Contemporary
Level or Stories 3
Additional Building Above Grade, Below Grade
Structure Type 2 Story Ceilings,9'+ Ceilings,High
New Construction Y
Schools
Elementary Schools Crossfield
Middle Schools Carson
High Schools Oakton
School District Fairfax County Public Schools
Others
Senior Community No
Tax ID 0352 25 0001
Ownership Fee Simple
SqFt Source Assessor
Acceptable Financing Conventional, Cash, Other
Horse Property N
Listing Terms Conventional, Cash, Other
Financing Conventional,Cash,Other
Special Listing Condition Standard
Read Less Info
Want to know what your home might be worth? Contact us for a FREE valuation!

Our team is ready to help you sell your home for the highest possible price ASAP

Bought with Angela M Kaiser • Redfin Corporation
GET MORE INFORMATION






