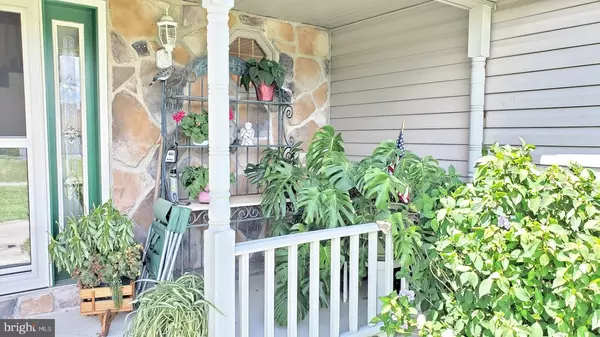$320,000
$314,900
1.6%For more information regarding the value of a property, please contact us for a free consultation.
4 Beds
2 Baths
2,229 SqFt
SOLD DATE : 08/25/2020
Key Details
Sold Price $320,000
Property Type Single Family Home
Sub Type Detached
Listing Status Sold
Purchase Type For Sale
Square Footage 2,229 sqft
Price per Sqft $143
Subdivision None Available
MLS Listing ID PAMR106494
Sold Date 08/25/20
Style Colonial
Bedrooms 4
Full Baths 2
HOA Y/N N
Abv Grd Liv Area 2,229
Originating Board BRIGHT
Year Built 2003
Annual Tax Amount $9,412
Tax Year 2020
Lot Size 1.080 Acres
Acres 1.08
Property Description
Do not miss this amazing 4 bedroom 2.5 bath colonial home in Hamilton Township. Relax on your over-sized back deck overlooking gorgeous back yard with beautiful mature landscaping...traditional design & floor plan! First floor features: large foyer area, family room with propane fire place with patio doors leading out to large deck...just great for entertaining, formal living room, formal dining room w/ hardwood floors, huge eat-in kitchen w/ bright breakfast nook, & powder room. 2nd floor features: master bedroom with walk in closet & private master bath, 3 additional nice sized bedrooms, full bath & second floor laundry area. Large lower level can easily be turned into additional living space with outside entrance with bilco door. Over sized heated double garage with extra storage. Secluded, but close to Pocono mountains, Appalachian trail, parks, restaurants, shopping and major routes.
Location
State PA
County Monroe
Area Hamilton Twp (13507)
Zoning RESIDENTIAL
Rooms
Other Rooms Living Room, Dining Room, Primary Bedroom, Bedroom 2, Bedroom 3, Bedroom 4, Kitchen, Family Room, Basement, Foyer, Laundry, Primary Bathroom, Half Bath
Basement Full
Interior
Interior Features Attic, Breakfast Area, Carpet, Dining Area, Floor Plan - Traditional, Formal/Separate Dining Room, Kitchen - Eat-In, Primary Bath(s), Walk-in Closet(s)
Hot Water Oil, S/W Changeover
Heating Baseboard - Hot Water
Cooling Central A/C
Flooring Hardwood, Tile/Brick, Carpet
Fireplaces Number 1
Equipment Disposal, Dishwasher, Microwave, Oven/Range - Electric, Refrigerator, Water Conditioner - Owned
Appliance Disposal, Dishwasher, Microwave, Oven/Range - Electric, Refrigerator, Water Conditioner - Owned
Heat Source Oil
Laundry Upper Floor
Exterior
Garage Garage - Side Entry, Garage Door Opener, Oversized
Garage Spaces 2.0
Waterfront N
Water Access N
Roof Type Asphalt,Fiberglass
Accessibility None
Parking Type Attached Garage, Driveway, On Street
Attached Garage 2
Total Parking Spaces 2
Garage Y
Building
Story 2
Sewer Public Septic
Water Well
Architectural Style Colonial
Level or Stories 2
Additional Building Above Grade
New Construction N
Schools
School District Stroudsburg Area
Others
Senior Community No
Tax ID 07-628800-17-6341
Ownership Fee Simple
SqFt Source Estimated
Acceptable Financing Cash, Conventional, FHA, VA, USDA
Listing Terms Cash, Conventional, FHA, VA, USDA
Financing Cash,Conventional,FHA,VA,USDA
Special Listing Condition Standard
Read Less Info
Want to know what your home might be worth? Contact us for a FREE valuation!

Our team is ready to help you sell your home for the highest possible price ASAP

Bought with Non Member • Non Subscribing Office
GET MORE INFORMATION






