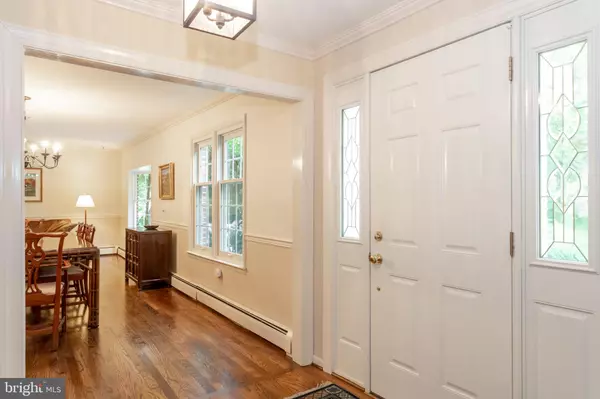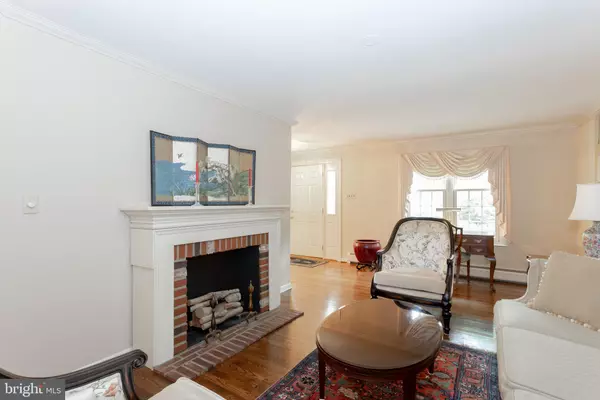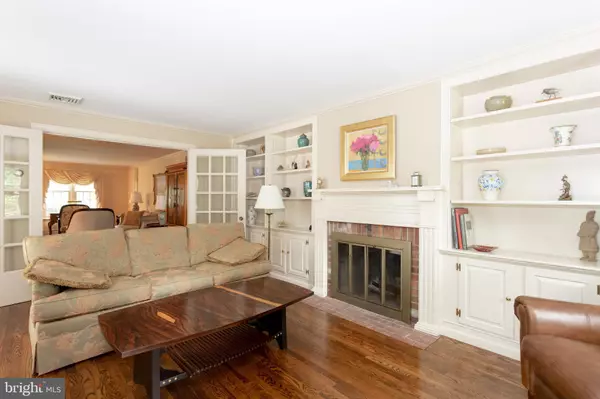$514,000
$530,000
3.0%For more information regarding the value of a property, please contact us for a free consultation.
4 Beds
3 Baths
2,908 SqFt
SOLD DATE : 11/02/2020
Key Details
Sold Price $514,000
Property Type Single Family Home
Sub Type Detached
Listing Status Sold
Purchase Type For Sale
Square Footage 2,908 sqft
Price per Sqft $176
Subdivision Charlestown Meade
MLS Listing ID PACT517322
Sold Date 11/02/20
Style Colonial
Bedrooms 4
Full Baths 2
Half Baths 1
HOA Y/N N
Abv Grd Liv Area 2,908
Originating Board BRIGHT
Year Built 1974
Annual Tax Amount $4,849
Tax Year 2020
Lot Size 0.842 Acres
Acres 0.84
Lot Dimensions 0.00 x 0.00
Property Description
Welcome to the Chester County home that you have been dreaming of! 183 Maryhill Rd. is a gorgeous, brick, colonial nestled away among the trees near vibrant Phoenixville. Located in the highly regarded Great Valley School District, this home is sure to check nearly all of your boxes! You will love the privacy, and nature setting that this home enjoys! Pulling up to the house, you will see a 2-car garage which is framed by beautiful red brick that continues over the front of the home. As you walk through the front door, you will be met with a bright entry-way which will welcome you and your guests. To your left, you will find a large living area with fantastic hardwood floors, and then you flow into the bright comfortable Family Room through French doors, with built-in shelves, and a cozy wood-burning fireplace. Parallel to the living area is a large dining room with a gorgeous bay window which looks over the beautiful front yard. As you walk toward the back of the home, you will find another bright dining area which would be perfect for a breakfast nook looking over the large, green backyard. With direct outdoor access, this area will definitely be a major gathering space. With open sight lines to the kitchen, you will immediately fall in love with the ample cabinet space and stainless steel appliances. The white cabinets are right on trend, you will be able to move right into this kitchen and have nothing to worry about! Downstairs also offers a powder room for your convenience. Heading upstairs, you will find 3 generous bedrooms in addition to the stunning master suite. The 3 bedrooms offer fantastic space and all share a bright hall bathroom which offers white tile work, a tub shower, granite countertop, and plenty of natural light. The master bedroom is where you will really fall in love with this house. There is no doubt that you will be impressed by the generous space and large closets. As if this isn't enough, make your way to the spacious en-suite and find impressive tile work, duel-vanity sinks with plenty of storage space, and a sizable tub shower. In the basement, you will find plenty of unfinished space perfect for all of your storage needs! Out through the back door, you will make your way to a welcoming sunny south facing patio with stone walls, and covered in privacy by a beautiful large flowering Cherry tree. Just past, you will find a flat, open, tree-lined backyard that is sure to impress. This home is unending in classic beauty and natural light. Schedule your private showing today! This one is truly special and will not last long!
Location
State PA
County Chester
Area Charlestown Twp (10335)
Zoning FR
Rooms
Basement Full
Interior
Interior Features Breakfast Area, Built-Ins, Ceiling Fan(s), Dining Area, Family Room Off Kitchen, Floor Plan - Traditional, Stall Shower, Tub Shower, Upgraded Countertops, Wood Floors
Hot Water Other
Heating Hot Water
Cooling Central A/C
Fireplaces Number 1
Equipment Stainless Steel Appliances
Appliance Stainless Steel Appliances
Heat Source Oil
Exterior
Garage Garage - Front Entry
Garage Spaces 2.0
Waterfront N
Water Access N
Accessibility None
Parking Type Attached Garage, Driveway
Attached Garage 2
Total Parking Spaces 2
Garage Y
Building
Story 2
Sewer Community Septic Tank, Private Septic Tank
Water Well
Architectural Style Colonial
Level or Stories 2
Additional Building Above Grade, Below Grade
New Construction N
Schools
School District Great Valley
Others
Senior Community No
Tax ID 35-01H-0033
Ownership Fee Simple
SqFt Source Assessor
Special Listing Condition Standard
Read Less Info
Want to know what your home might be worth? Contact us for a FREE valuation!

Our team is ready to help you sell your home for the highest possible price ASAP

Bought with Kelly S Steyn • Keller Williams Real Estate-Blue Bell
GET MORE INFORMATION






