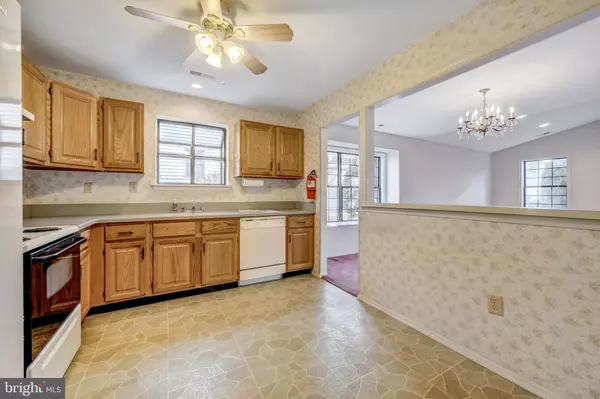$210,000
$210,000
For more information regarding the value of a property, please contact us for a free consultation.
2 Beds
2 Baths
1,536 SqFt
SOLD DATE : 05/20/2020
Key Details
Sold Price $210,000
Property Type Single Family Home
Sub Type Detached
Listing Status Sold
Purchase Type For Sale
Square Footage 1,536 sqft
Price per Sqft $136
Subdivision Homestead
MLS Listing ID NJBL364808
Sold Date 05/20/20
Style Ranch/Rambler
Bedrooms 2
Full Baths 2
HOA Fees $220/mo
HOA Y/N Y
Abv Grd Liv Area 1,536
Originating Board BRIGHT
Year Built 1991
Annual Tax Amount $5,346
Tax Year 2019
Lot Size 5,284 Sqft
Acres 0.12
Lot Dimensions 0.00 x 0.00
Property Description
This is a lovely brick and vinyl facing home with a long cement driveway that meets up a single attached garage. There is plenty of yard space with shrubs and assorted plants arranged about the property. The living room is large with recessing lighting and broad windows for lots of sunlight. It opens up to the formal dining room that has a grand ornate chandelier to illuminate the fine meals for family and guests. The dining area has an open window design to all for a view from the kitchen. A nook area is available for informal meals in the kitchen, plenty of wall cabinets along with floor cabinet space. There are counter tops available for all of your food preparation needs as well as all the necessary appliances plus a laundry room. For slumber there are two fine spacious bedrooms with large windows, walk-in closets along with two full bathrooms. This is indeed a house that welcomes you to call it your home. This home comes with a Home Warranty
Location
State NJ
County Burlington
Area Mansfield Twp (20318)
Zoning Z5
Rooms
Other Rooms Living Room, Dining Room, Primary Bedroom, Bedroom 2, Kitchen, Other
Main Level Bedrooms 2
Interior
Heating Forced Air
Cooling Central A/C
Heat Source Natural Gas
Exterior
Garage Garage - Front Entry
Garage Spaces 1.0
Amenities Available Billiard Room, Club House, Exercise Room, Jog/Walk Path, Meeting Room, Picnic Area, Pool - Outdoor, Tennis Courts
Waterfront N
Water Access N
Roof Type Shingle
Accessibility None
Parking Type Attached Garage, Driveway
Attached Garage 1
Total Parking Spaces 1
Garage Y
Building
Story 1
Foundation Concrete Perimeter
Sewer Public Septic
Water Public
Architectural Style Ranch/Rambler
Level or Stories 1
Additional Building Above Grade, Below Grade
New Construction N
Schools
Elementary Schools John Hydock E.S.
Middle Schools Northern Burl. Co. Reg. Jr. M.S.
High Schools North Burlington Regional H.S.
School District Northern Burlington Count Schools
Others
Pets Allowed Y
HOA Fee Include Bus Service,Common Area Maintenance,Health Club,Lawn Maintenance,Pool(s),Security Gate,Snow Removal
Senior Community Yes
Age Restriction 55
Tax ID 18-00042 08-00076
Ownership Fee Simple
SqFt Source Estimated
Acceptable Financing FHA, Cash, Conventional, VA
Listing Terms FHA, Cash, Conventional, VA
Financing FHA,Cash,Conventional,VA
Special Listing Condition Standard
Pets Description No Pet Restrictions
Read Less Info
Want to know what your home might be worth? Contact us for a FREE valuation!

Our team is ready to help you sell your home for the highest possible price ASAP

Bought with Dewey C Nami • Smires & Associates
GET MORE INFORMATION






