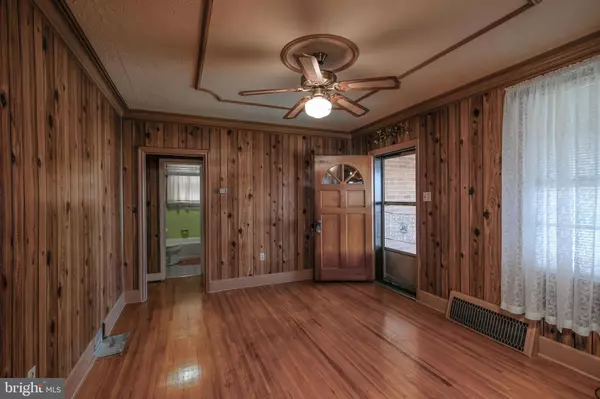$150,000
$145,900
2.8%For more information regarding the value of a property, please contact us for a free consultation.
2 Beds
1 Bath
1,616 SqFt
SOLD DATE : 05/05/2020
Key Details
Sold Price $150,000
Property Type Single Family Home
Sub Type Detached
Listing Status Sold
Purchase Type For Sale
Square Footage 1,616 sqft
Price per Sqft $92
Subdivision Blue Ridge Heights
MLS Listing ID VAWR139784
Sold Date 05/05/20
Style Ranch/Rambler
Bedrooms 2
Full Baths 1
HOA Y/N N
Abv Grd Liv Area 1,166
Originating Board BRIGHT
Year Built 1950
Annual Tax Amount $1,203
Tax Year 2019
Lot Size 6,229 Sqft
Acres 0.14
Property Description
This delightful property (on the market for the first time in 60 years) is much larger than it looks and is move-in ready! This house feels like a loving home, and you ll notice the charming features (including the slate roof and brick exterior) as soon as you pull onto the concrete driveway. Be sure to check out the rear deck (with mountain views), level yard, 10x10 shed, screened porch and spacious covered front porch. Step inside and be greeted by hardwood floors in the living room, dining room, hallway and both bedrooms. You ll surely appreciate the extra space (for an office, playroom, sitting room or artist s studio) the side bump-out provides. The functional kitchen (with handmade wooden cabinets) opens into the formal dining room. Another expansion in the rear adds an additional vaulted family room area with a bar (and a door to the side deck) as well as an area for a washer and dryer. A bonus room leading to the screened porch would also make a lovely office, crafting room or guest room. Enjoy a partially finished basement (with two windows for natural lighting) offering great storage spaces and a sump pump.
Location
State VA
County Warren
Zoning R-1A
Rooms
Basement Improved, Partial, Sump Pump, Windows
Main Level Bedrooms 2
Interior
Interior Features Attic, Ceiling Fan(s), Entry Level Bedroom, Family Room Off Kitchen, Floor Plan - Traditional, Formal/Separate Dining Room, Wood Floors
Hot Water Electric
Heating Forced Air
Cooling Window Unit(s)
Equipment Oven/Range - Electric, Refrigerator, Water Heater
Fireplace N
Window Features Storm
Appliance Oven/Range - Electric, Refrigerator, Water Heater
Heat Source Oil
Laundry Has Laundry
Exterior
Exterior Feature Deck(s), Porch(es), Screened
Utilities Available Above Ground, DSL Available, Electric Available, Phone Available, Sewer Available, Water Available
Waterfront N
Water Access N
View Mountain
Roof Type Slate
Street Surface Paved
Accessibility Other
Porch Deck(s), Porch(es), Screened
Road Frontage City/County
Parking Type Driveway, Off Site
Garage N
Building
Lot Description Front Yard, Level, Rear Yard
Story 1
Sewer Public Sewer
Water Public
Architectural Style Ranch/Rambler
Level or Stories 1
Additional Building Above Grade, Below Grade
New Construction N
Schools
School District Warren County Public Schools
Others
Senior Community No
Tax ID 20A4 8 E 5
Ownership Fee Simple
SqFt Source Assessor
Acceptable Financing Cash, Conventional, FHA, Rural Development, USDA, VA, VHDA
Listing Terms Cash, Conventional, FHA, Rural Development, USDA, VA, VHDA
Financing Cash,Conventional,FHA,Rural Development,USDA,VA,VHDA
Special Listing Condition Standard
Read Less Info
Want to know what your home might be worth? Contact us for a FREE valuation!

Our team is ready to help you sell your home for the highest possible price ASAP

Bought with Holly C McCaffrey • Berkshire Hathaway HomeServices PenFed Realty
GET MORE INFORMATION






