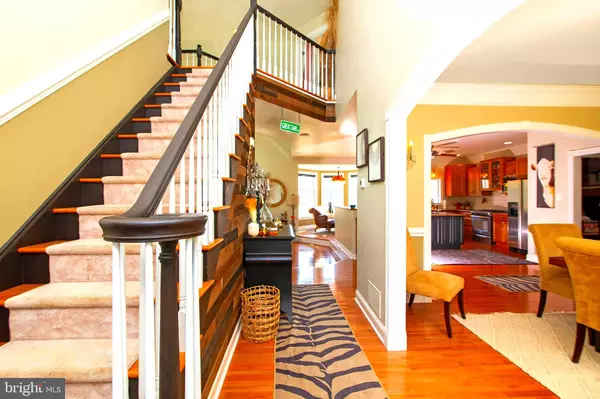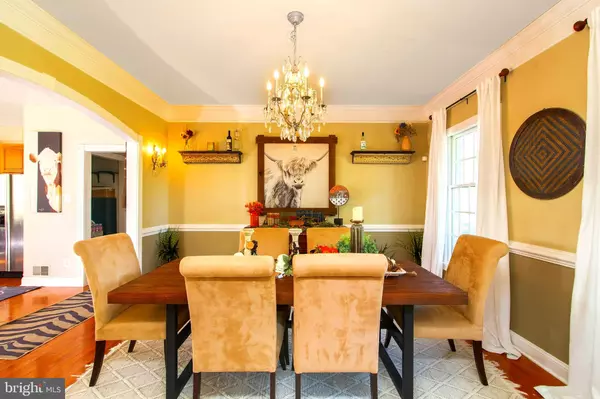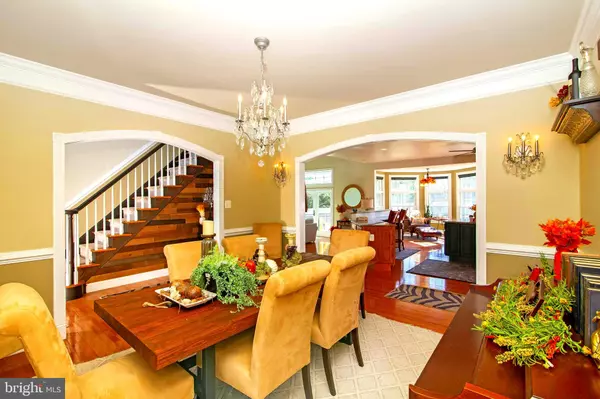$525,000
$499,000
5.2%For more information regarding the value of a property, please contact us for a free consultation.
3 Beds
4 Baths
2,466 SqFt
SOLD DATE : 12/07/2022
Key Details
Sold Price $525,000
Property Type Single Family Home
Sub Type Detached
Listing Status Sold
Purchase Type For Sale
Square Footage 2,466 sqft
Price per Sqft $212
Subdivision Mill Creek Estates
MLS Listing ID NJGL2021774
Sold Date 12/07/22
Style Contemporary
Bedrooms 3
Full Baths 2
Half Baths 2
HOA Y/N N
Abv Grd Liv Area 2,466
Originating Board BRIGHT
Year Built 2000
Annual Tax Amount $11,263
Tax Year 2021
Lot Size 1.000 Acres
Acres 1.0
Lot Dimensions 0.00 x 0.00
Property Description
Room to stretch out on this Custom built home situated on a fully fenced acre lot ready for your family.
3 bedroom, 2 Full bath, 2 half bath home with many custom features. 2 story entryway, a large great room with gas fire place and built in speakers. Open concept kitchen with stainless appliances, granite counters, hardwood floors and kitchen bar. Crown moldings throughout and to many upgrades to list. First floor bedroom with full bath perfect for an in-law suite, two additional bedrooms upstairs with huge primary bedroom with newly installed stone walk in shower. Primary also features huge walk through closet with a bonus sitting area perfect for a gym or study. Second floor also features a large laundry room.
Exterior features include professional landscaping, sprinkler system, and newly professionally installed PVC fencing. Sit on your covered front porch for morning coffee, or afternoon wine. Three car garage with room for all the vehicles, and cabinets recently installed with counters for possible workbench. The garage also features a second stairway to the basement to make storage easy without entering the home.
Many interior upgrades recently completed, this home is ready for its next owners.
Location
State NJ
County Gloucester
Area Woolwich Twp (20824)
Zoning RES
Rooms
Other Rooms Living Room, Dining Room, Primary Bedroom, Bedroom 2, Bedroom 3, Kitchen, Family Room, Full Bath, Half Bath
Basement Full
Main Level Bedrooms 1
Interior
Interior Features Breakfast Area, Carpet, Ceiling Fan(s), Crown Moldings, Dining Area, Entry Level Bedroom, Family Room Off Kitchen, Floor Plan - Open, Formal/Separate Dining Room, Pantry, Kitchen - Island, Recessed Lighting, Stall Shower, Tub Shower, Upgraded Countertops, Walk-in Closet(s), Window Treatments, Wood Floors, Additional Stairway, Soaking Tub, WhirlPool/HotTub
Hot Water Natural Gas
Heating Central
Cooling Central A/C
Flooring Wood
Fireplaces Number 1
Fireplaces Type Gas/Propane
Equipment Built-In Range, Dryer, Energy Efficient Appliances, Microwave, Stainless Steel Appliances, Washer, Dishwasher, Oven - Self Cleaning
Furnishings No
Fireplace Y
Window Features Bay/Bow
Appliance Built-In Range, Dryer, Energy Efficient Appliances, Microwave, Stainless Steel Appliances, Washer, Dishwasher, Oven - Self Cleaning
Heat Source Natural Gas Available
Laundry Has Laundry, Upper Floor
Exterior
Exterior Feature Patio(s), Balcony, Porch(es)
Garage Additional Storage Area, Garage - Side Entry, Garage Door Opener, Inside Access, Oversized, Other
Garage Spaces 3.0
Fence Invisible
Utilities Available Natural Gas Available, Cable TV
Waterfront N
Water Access N
Roof Type Shingle
Accessibility Other
Porch Patio(s), Balcony, Porch(es)
Parking Type Attached Garage, Driveway
Attached Garage 3
Total Parking Spaces 3
Garage Y
Building
Lot Description Front Yard, Landscaping, Open, Rear Yard, SideYard(s)
Story 2
Foundation Concrete Perimeter
Sewer On Site Septic
Water Well
Architectural Style Contemporary
Level or Stories 2
Additional Building Above Grade, Below Grade
Structure Type Dry Wall
New Construction N
Schools
School District Kingsway Regional High
Others
Senior Community No
Tax ID 24-00056 03-00002
Ownership Fee Simple
SqFt Source Estimated
Acceptable Financing Cash, Conventional, FHA
Horse Property N
Listing Terms Cash, Conventional, FHA
Financing Cash,Conventional,FHA
Special Listing Condition Standard
Read Less Info
Want to know what your home might be worth? Contact us for a FREE valuation!

Our team is ready to help you sell your home for the highest possible price ASAP

Bought with Dolores Wood • Century 21 Rauh & Johns
GET MORE INFORMATION






