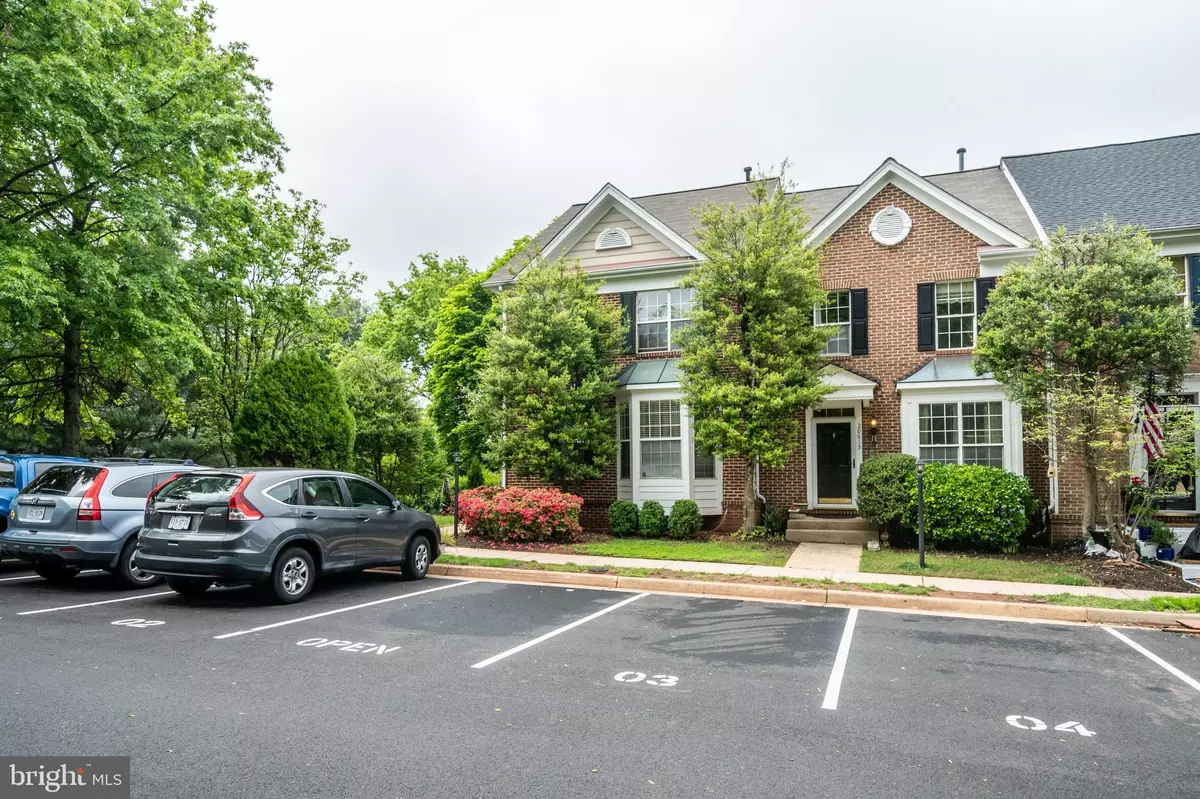$567,100
$530,000
7.0%For more information regarding the value of a property, please contact us for a free consultation.
3 Beds
4 Baths
2,226 SqFt
SOLD DATE : 06/24/2022
Key Details
Sold Price $567,100
Property Type Townhouse
Sub Type Interior Row/Townhouse
Listing Status Sold
Purchase Type For Sale
Square Footage 2,226 sqft
Price per Sqft $254
Subdivision Potomac Lakes
MLS Listing ID VALO2026962
Sold Date 06/24/22
Style Other
Bedrooms 3
Full Baths 3
Half Baths 1
HOA Fees $94/qua
HOA Y/N Y
Abv Grd Liv Area 1,676
Originating Board BRIGHT
Year Built 1995
Annual Tax Amount $4,245
Tax Year 2022
Lot Size 1,742 Sqft
Acres 0.04
Property Description
This 3 level, 3 BD, 3.5 BA townhome is located in sought after Cascades Community. It was the model home, which can be seen in the extra touches like crown moulding, bead board accent walls and other mouldings throughout the home. The 3 level bump out provides more than 300 extra sq. ft. of living space, whether you cozy up to the fireplace downstairs, enjoy the light filled sunroom on the main level, or create a workout or seating area in the main bedroom that is flooded with extra light from the 2 skylights. **** As you walk in the front door, you will notice the hardwood floors that flow from the front to the back of the townhouse. The open concept provides views all the way to the back sunroom situated off the kitchen. From the sunroom, step out onto the deck with privacy screen. The spacious kitchen has an eating area and pantry. The living/dining room combo allows for multiple ways to situate your living space. You will enjoy the spaciousness of the main bedroom with vaulted ceiling, walk in closet, bathroom with double sink vanity, soaking tub, separate shower stall and skylight, and the more than 100 sq. ft. bump out. Two other bedrooms and a full bath can be found on the upper level. **** The lower level has a large family room, bump out with gas fireplace, office/den (was previously a guest bedroom), full bathroom and laundry room that has extra storage space. Walk out to a landscaped, fenced in back yard. High ticket items have been replaced HVAC (12/2020), roof (11/2018), water heater (3/2016). New lights on lower level installed and main bedroom freshly painted.
Location
State VA
County Loudoun
Zoning PDH4
Rooms
Other Rooms Living Room, Dining Room, Primary Bedroom, Sitting Room, Bedroom 2, Bedroom 3, Kitchen, Family Room, Breakfast Room, Laundry, Other, Office
Basement Outside Entrance, Walkout Level, Full, Daylight, Partial
Interior
Hot Water Natural Gas
Cooling Central A/C
Flooring Carpet, Ceramic Tile, Hardwood
Fireplaces Number 1
Fireplaces Type Gas/Propane
Fireplace Y
Heat Source Natural Gas
Laundry Lower Floor
Exterior
Parking On Site 2
Fence Privacy
Amenities Available Pool - Outdoor, Fitness Center, Reserved/Assigned Parking, Tot Lots/Playground, Basketball Courts, Tennis Courts
Waterfront N
Water Access N
Roof Type Shingle
Accessibility Level Entry - Main
Parking Type On Street
Garage N
Building
Story 3
Foundation Permanent
Sewer Public Sewer
Water Public
Architectural Style Other
Level or Stories 3
Additional Building Above Grade, Below Grade
Structure Type Vaulted Ceilings
New Construction N
Schools
School District Loudoun County Public Schools
Others
HOA Fee Include Snow Removal,Trash,Common Area Maintenance
Senior Community No
Tax ID 011376641000
Ownership Fee Simple
SqFt Source Assessor
Acceptable Financing Cash, Conventional, FHA, VA
Listing Terms Cash, Conventional, FHA, VA
Financing Cash,Conventional,FHA,VA
Special Listing Condition Standard
Read Less Info
Want to know what your home might be worth? Contact us for a FREE valuation!

Our team is ready to help you sell your home for the highest possible price ASAP

Bought with Kelly Hunter Huston • Redfin Corporation
GET MORE INFORMATION






